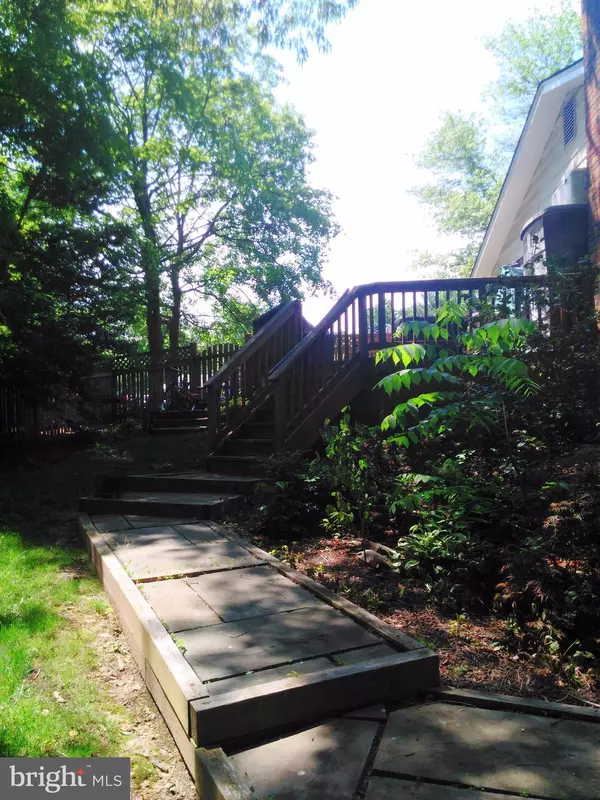$702,000
$675,000
4.0%For more information regarding the value of a property, please contact us for a free consultation.
6506 CARRSBROOK CT Springfield, VA 22150
4 Beds
3 Baths
2,061 SqFt
Key Details
Sold Price $702,000
Property Type Single Family Home
Sub Type Detached
Listing Status Sold
Purchase Type For Sale
Square Footage 2,061 sqft
Price per Sqft $340
Subdivision Monticello Woods
MLS Listing ID VAFX2061984
Sold Date 05/20/22
Style Ranch/Rambler,Raised Ranch/Rambler
Bedrooms 4
Full Baths 3
HOA Y/N N
Abv Grd Liv Area 1,361
Originating Board BRIGHT
Year Built 1964
Annual Tax Amount $7,423
Tax Year 2021
Lot Size 0.415 Acres
Acres 0.42
Property Description
Lovely home with Secret Garden backyard! Home has hardwoods throughout main level, large eat in kitchen with huge picture window. Living room has another bay window with the amazing view of the property. 4th large bedroom in lower level and full bath, also. Beautiful french doors in LL out to the backyard - so it's a great in-law suite or teenager's paradise! New black arch. shingle roof in 2020 (the photo shows it as white). Gas cooking, heat and hot water. Front loading washer and dryer. Huge storage room in lower level with work bench and storage, lovely Florida room with slate flooring and skylights, huge family room with fireplace! Much larger home than front photo suggests! 2 decks on diff levels, gazebo, fully fenced rear. Almost a .5 acre lot! Cul-de-sac setting so no traffic. Neighborhood elementary is the gifted and talented elementary school for this part of Fairfax County!
Location
State VA
County Fairfax
Zoning 130
Rooms
Other Rooms Living Room, Dining Room, Primary Bedroom, Bedroom 2, Bedroom 3, Bedroom 4, Kitchen, Game Room, Sun/Florida Room, Laundry, Storage Room
Basement Connecting Stairway, Rear Entrance, Sump Pump, Fully Finished, Daylight, Full, Walkout Level, Windows, Workshop
Main Level Bedrooms 3
Interior
Interior Features Kitchen - Table Space, Dining Area, Primary Bath(s), Entry Level Bedroom, Upgraded Countertops, Crown Moldings, Window Treatments, Wood Floors, Floor Plan - Traditional
Hot Water Natural Gas
Heating Forced Air
Cooling Central A/C
Flooring Hardwood
Fireplaces Number 1
Fireplaces Type Wood
Equipment Dishwasher, Disposal, Dryer - Front Loading, Exhaust Fan, Humidifier, Microwave, Oven/Range - Gas, Refrigerator, Washer - Front Loading
Fireplace Y
Window Features Double Pane,Bay/Bow
Appliance Dishwasher, Disposal, Dryer - Front Loading, Exhaust Fan, Humidifier, Microwave, Oven/Range - Gas, Refrigerator, Washer - Front Loading
Heat Source Natural Gas
Laundry Lower Floor, Dryer In Unit, Washer In Unit
Exterior
Exterior Feature Deck(s), Enclosed, Porch(es)
Garage Spaces 2.0
Fence Partially, Rear
Utilities Available Natural Gas Available, Electric Available, Water Available, Sewer Available
Amenities Available Soccer Field, Tot Lots/Playground
Waterfront N
Water Access N
View Trees/Woods, Street
Roof Type Asbestos Shingle,Architectural Shingle
Accessibility None
Porch Deck(s), Enclosed, Porch(es)
Road Frontage City/County
Parking Type Off Street
Total Parking Spaces 2
Garage N
Building
Lot Description Backs - Parkland, Cul-de-sac, Front Yard, Landscaping, No Thru Street, Partly Wooded, Rear Yard, Trees/Wooded
Story 2
Foundation Block
Sewer Public Sewer
Water Public
Architectural Style Ranch/Rambler, Raised Ranch/Rambler
Level or Stories 2
Additional Building Above Grade, Below Grade
New Construction N
Schools
Elementary Schools Springfield Estates
School District Fairfax County Public Schools
Others
Pets Allowed Y
Senior Community No
Tax ID 080407J0428
Ownership Fee Simple
SqFt Source Assessor
Acceptable Financing FHA, Conventional, Cash, VA
Horse Property N
Listing Terms FHA, Conventional, Cash, VA
Financing FHA,Conventional,Cash,VA
Special Listing Condition Standard
Pets Description No Pet Restrictions
Read Less
Want to know what your home might be worth? Contact us for a FREE valuation!

Our team is ready to help you sell your home for the highest possible price ASAP

Bought with Maggie L Britvec • CENTURY 21 New Millennium

GET MORE INFORMATION





