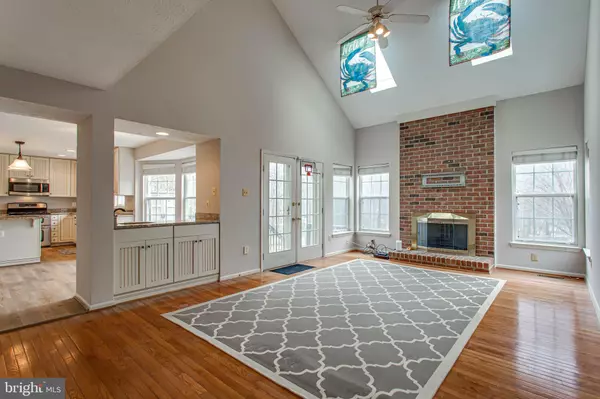$665,000
$650,000
2.3%For more information regarding the value of a property, please contact us for a free consultation.
10502 ALCOY CT Waldorf, MD 20603
5 Beds
4 Baths
4,604 SqFt
Key Details
Sold Price $665,000
Property Type Single Family Home
Sub Type Detached
Listing Status Sold
Purchase Type For Sale
Square Footage 4,604 sqft
Price per Sqft $144
Subdivision Ashford
MLS Listing ID MDCH2010924
Sold Date 05/27/22
Style Colonial
Bedrooms 5
Full Baths 3
Half Baths 1
HOA Fees $63/ann
HOA Y/N Y
Abv Grd Liv Area 3,504
Originating Board BRIGHT
Year Built 1992
Annual Tax Amount $5,615
Tax Year 2022
Lot Size 0.395 Acres
Acres 0.4
Property Description
Home Sweet Home! Move right into this well-kept home with over 4,500 square feet of finished space on nearly 1/2 of an acre located on a cul-de-sac. This beautiful home features an open floor plan with great flow, new flooring, freshly painted with an inviting neutral paint palette! Gourmet kitchen with upgraded cabinets, granite, island and double oven. Kitchen prep sink gives additional space for meal preparation and entertaining. Separate dining room and living room feature upgraded molding. Family room features a soaring 2 story family room with views of the private backyard, brick fireplace for cool evenings and sky lights to allow natural light. Step down into the sunroom with wet bar to relax and enjoy the views with access to a private deck. 5th bedroom/office/study located on main level. Spacious laundry room with cabinets, washer and dryer. Primary bedroom suite features a separate sitting area, dressing area with sink, vaulted ceiling, sky lights, oversized walk-in closet, luxurious updated bathroom, separate shower and large corner tub. The finished basement features a recreation room, additional rooms, full bathroom, storage room, exterior exit and plenty of finished space that can be used for entertaining, home office or home gym. Relax and entertain on multiple decks, enjoy serene views of the pond with fountain and mature landscape. Plenty of space for parking in the 3 car garage and extended driveway. Additional storage in the sheds. No school excise tax or deferred water & sewer fees! Close to shopping, restaurants, grocery stores, library, hiking/biking trails and University of Maryland Charles Regional Medical Center. Enjoy golfing at the White Plains Regional Golf Course, ice skating or rock climbing at the Capital Clubhouse, exploring local wineries and breweries or catch a minor league baseball game at the Blue Crabs Stadium. Conveniently located to Joint Base Andrews, Pentagon, Bolling, MD-5, I-495 Beltway, Washington, DC, Virginia, commuter bus lots and Branch Avenue Metro station. Don't miss out on this amazing opportunity to make this beautiful house your home!
Location
State MD
County Charles
Zoning RM
Rooms
Basement Fully Finished
Main Level Bedrooms 1
Interior
Interior Features Breakfast Area, Kitchen - Island, Dining Area, Ceiling Fan(s), Carpet, Window Treatments
Hot Water Natural Gas
Heating Forced Air
Cooling Ceiling Fan(s), Central A/C
Flooring Wood, Tile/Brick, Carpet
Fireplaces Number 1
Fireplaces Type Brick
Equipment Built-In Microwave, Dryer, Washer, Dishwasher, Humidifier, Disposal, Refrigerator, Stove
Fireplace Y
Appliance Built-In Microwave, Dryer, Washer, Dishwasher, Humidifier, Disposal, Refrigerator, Stove
Heat Source Natural Gas
Laundry Main Floor
Exterior
Exterior Feature Deck(s), Patio(s)
Garage Garage Door Opener
Garage Spaces 3.0
Waterfront N
Water Access N
View Garden/Lawn, Pond
Accessibility None
Porch Deck(s), Patio(s)
Parking Type Attached Garage
Attached Garage 3
Total Parking Spaces 3
Garage Y
Building
Lot Description Landscaping
Story 3
Foundation Permanent
Sewer Public Sewer
Water Public
Architectural Style Colonial
Level or Stories 3
Additional Building Above Grade, Below Grade
Structure Type 2 Story Ceilings,Vaulted Ceilings
New Construction N
Schools
School District Charles County Public Schools
Others
Senior Community No
Tax ID 0906202616
Ownership Fee Simple
SqFt Source Estimated
Special Listing Condition Standard
Read Less
Want to know what your home might be worth? Contact us for a FREE valuation!

Our team is ready to help you sell your home for the highest possible price ASAP

Bought with Lillian A Hardaway • Samson Properties

GET MORE INFORMATION





