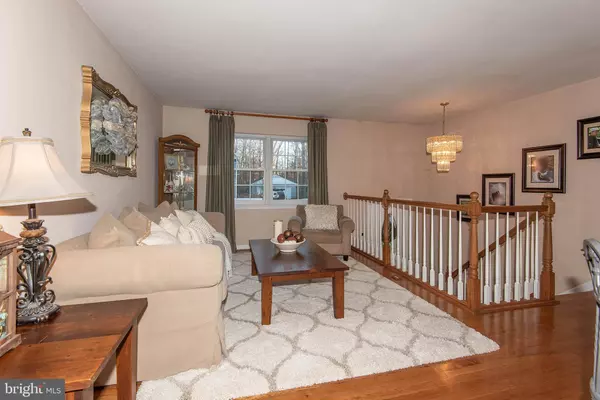$575,000
$575,000
For more information regarding the value of a property, please contact us for a free consultation.
1534 PATUXENT MANOR RD Davidsonville, MD 21035
4 Beds
3 Baths
2,405 SqFt
Key Details
Sold Price $575,000
Property Type Single Family Home
Sub Type Detached
Listing Status Sold
Purchase Type For Sale
Square Footage 2,405 sqft
Price per Sqft $239
Subdivision Patuxent Manor
MLS Listing ID MDAA2017864
Sold Date 05/20/22
Style Split Foyer
Bedrooms 4
Full Baths 2
Half Baths 1
HOA Y/N N
Abv Grd Liv Area 1,664
Originating Board BRIGHT
Year Built 1972
Annual Tax Amount $4,562
Tax Year 2022
Lot Size 0.363 Acres
Acres 0.36
Property Description
A rare find! It's hard to find anything in Davidsonville under a million dollars! This home is not your typical split foyer. The open floor plan upstairs opens up to a great room with tall ceilings, area for dining and a cozy gas fireplace. This same level also then leads out to an inviting porch overlooking the fenced in yard with an in-ground pool and fire pit . Relax in the hammock, by the fire pit or lounge by the pool. This space is perfect for entertaining! The sellers have lovingly made use of every inch of this house summing up to over 2400 square feet. The master's suite is in the lower level. With that is a beautiful ensuite with a soaking tub and heated tile floor. The laundry area is connected with access to the back yard. A bonus room privately situated with it's own entrance can be used as another bedroom, in home business, or......you name it! Plenty of storage in the 2 car garage, shed and pool house. The roof was just replaced as well as the garage doors (with dual entry)! The appliances are stainless and almost new. The list goes on and on of what this house has to offer.
Location
State MD
County Anne Arundel
Zoning R5
Rooms
Other Rooms Bedroom 2, Bedroom 3, Bedroom 4, Kitchen, Family Room, Bedroom 1, Great Room, Laundry, Bathroom 2, Bonus Room, Primary Bathroom
Main Level Bedrooms 3
Interior
Interior Features Combination Kitchen/Living, Floor Plan - Open, Kitchen - Island, Primary Bath(s), Recessed Lighting, Soaking Tub, Upgraded Countertops, Window Treatments, Wood Stove
Hot Water Electric
Heating Forced Air, Wood Burn Stove
Cooling Central A/C
Flooring Carpet, Ceramic Tile, Hardwood, Vinyl
Fireplaces Number 2
Fireplaces Type Free Standing, Gas/Propane, Mantel(s), Wood
Equipment Built-In Microwave, Dishwasher, Disposal, Dryer, Exhaust Fan, Oven - Wall, Refrigerator, Stainless Steel Appliances, Stove, Washer, Water Heater
Furnishings No
Fireplace Y
Appliance Built-In Microwave, Dishwasher, Disposal, Dryer, Exhaust Fan, Oven - Wall, Refrigerator, Stainless Steel Appliances, Stove, Washer, Water Heater
Heat Source Propane - Leased
Laundry Lower Floor
Exterior
Garage Garage - Front Entry, Garage - Rear Entry
Garage Spaces 2.0
Pool Concrete, In Ground
Utilities Available Cable TV, Propane
Waterfront N
Water Access N
Roof Type Shingle,Architectural Shingle
Accessibility None
Parking Type Attached Garage, Driveway
Attached Garage 2
Total Parking Spaces 2
Garage Y
Building
Story 2.5
Foundation Slab
Sewer Septic Exists
Water Private
Architectural Style Split Foyer
Level or Stories 2.5
Additional Building Above Grade, Below Grade
Structure Type 9'+ Ceilings,Dry Wall
New Construction N
Schools
Elementary Schools Davidsonville
Middle Schools Central
High Schools South River
School District Anne Arundel County Public Schools
Others
Pets Allowed Y
Senior Community No
Tax ID 020160001895650
Ownership Fee Simple
SqFt Source Assessor
Horse Property N
Special Listing Condition Standard
Pets Description Cats OK, Dogs OK
Read Less
Want to know what your home might be worth? Contact us for a FREE valuation!

Our team is ready to help you sell your home for the highest possible price ASAP

Bought with James C Overstreet • Keller Williams Flagship of Maryland

GET MORE INFORMATION





