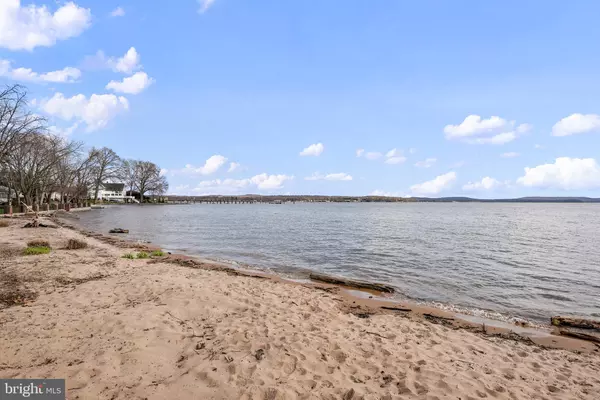$1,025,000
$945,900
8.4%For more information regarding the value of a property, please contact us for a free consultation.
241 CONESTOGA ST Charlestown, MD 21914
3 Beds
3 Baths
2,233 SqFt
Key Details
Sold Price $1,025,000
Property Type Single Family Home
Sub Type Detached
Listing Status Sold
Purchase Type For Sale
Square Footage 2,233 sqft
Price per Sqft $459
Subdivision None Available
MLS Listing ID MDCC2004118
Sold Date 04/22/22
Style Traditional,Other
Bedrooms 3
Full Baths 2
Half Baths 1
HOA Y/N N
Abv Grd Liv Area 2,233
Originating Board BRIGHT
Year Built 2020
Annual Tax Amount $7,155
Tax Year 2021
Lot Size 8,719 Sqft
Acres 0.2
Property Description
If waterfront living is what you are looking for within walking distance to restaurants and marinas, public ramp and beach area, look no farther. When you arrive at 241 Conestoga Street, you are greeted by an elevated two story home with a gambrel style facade. This custom built two story home is on a FEMA foundation (No flood insurance), Flared composite steps welcome you to the front porch. An elegant front door with sidelites and transom opens to a large foyer with a powder room on your left. A six foot slider and transom immediately in front of you with a beautiful view of the North East River give you access to a wrap around deck. A step to the right from the foyer brings you to a 40 foot x 22 foot open room with 10 foot ceilings which encompasses the kitchen, dining area and living area. The kitchen immediately to your front and right features a built in pantry with custom cabinets and tops, stainless steel appliances, breakfast bar with farmhouse sink, dishwasher, custom cabinets, floating shelving, quartz tops, ceramic walls, stainless vented range hood, and built in range and microwave. As you go through the dining area, past the pellet stove with custom ceramic surround, you will face two sliders and window providing a view you will never want to leave. In favorable weather you will want to enjoy this view from the large composite wrap around deck. If we can tear you away from this view let's go back inside to the custom stairway and railing with ceramic risers leading to a large landing and hallway. To your left is a full view door which accesses a small deck and to your right is the laundry room with cabinets. Farther down the hallway to your left are two bedrooms. At the end of the hallway is a custom tile shower bath. To the right right of the hallway is a 9'-6" x 21'0" home office area with transom windows and a slider leading to a small deck with a marvelous view of the river. Tracing your steps back to the landing at the top of the stairs brings you to the door to the owner's suite, which features a cathedral ceiling, walk in closet, custom bath with large tiled shower and floor with custom double vanity. At this point, we should mention the sliding glass door accessing a 10' x 14' deck for your viewing pleasure, a morning coffee or an evening beverage of your choice.
Other features: Gas heat with central air, tankless gas water heater, Andersen 400 series windows and doors, black exterior and interior , composite decks, vinyl and metal railing, barn doors, sanitary trim and architectural shingles. Schedule your showing today!!
Location
State MD
County Cecil
Zoning R3
Direction Northeast
Rooms
Basement Other
Main Level Bedrooms 3
Interior
Interior Features Breakfast Area, Ceiling Fan(s), Combination Dining/Living, Combination Kitchen/Dining, Combination Kitchen/Living, Family Room Off Kitchen, Floor Plan - Open, Kitchen - Eat-In, Kitchen - Island, Pantry, Walk-in Closet(s), Sprinkler System, Stall Shower, Recessed Lighting, Primary Bath(s), Primary Bedroom - Bay Front, Built-Ins, Upgraded Countertops, Window Treatments
Hot Water Propane, Tankless
Heating Forced Air, Energy Star Heating System
Cooling Central A/C, Ceiling Fan(s), Energy Star Cooling System
Flooring Luxury Vinyl Plank, Tile/Brick
Equipment Built-In Range, Built-In Microwave, Dishwasher, Disposal, Dryer, Dryer - Electric, ENERGY STAR Dishwasher, Exhaust Fan, Microwave, Oven/Range - Gas, Range Hood, Refrigerator, Stainless Steel Appliances, Water Heater - Tankless, Washer
Fireplace N
Window Features Double Hung,Energy Efficient,ENERGY STAR Qualified,Screens
Appliance Built-In Range, Built-In Microwave, Dishwasher, Disposal, Dryer, Dryer - Electric, ENERGY STAR Dishwasher, Exhaust Fan, Microwave, Oven/Range - Gas, Range Hood, Refrigerator, Stainless Steel Appliances, Water Heater - Tankless, Washer
Heat Source Propane - Leased
Laundry Upper Floor
Exterior
Exterior Feature Deck(s), Porch(es)
Utilities Available Propane, Under Ground
Waterfront Description Sandy Beach
Water Access Y
Water Access Desc Canoe/Kayak,Fishing Allowed,Personal Watercraft (PWC),Private Access,Swimming Allowed
View Garden/Lawn, River, Street, Water, Panoramic
Roof Type Architectural Shingle,Fiberglass
Accessibility 36\"+ wide Halls
Porch Deck(s), Porch(es)
Garage N
Building
Lot Description Cleared, Road Frontage, Private, Not In Development, Level, Landscaping, Flood Plain
Story 3
Foundation Block, Flood Vent, Slab, Other
Sewer Public Sewer
Water Public
Architectural Style Traditional, Other
Level or Stories 3
Additional Building Above Grade, Below Grade
Structure Type Vaulted Ceilings,Dry Wall,High,Cathedral Ceilings
New Construction N
Schools
School District Cecil County Public Schools
Others
Pets Allowed Y
Senior Community No
Tax ID 0805006228
Ownership Fee Simple
SqFt Source Assessor
Acceptable Financing Cash, Conventional
Horse Property N
Listing Terms Cash, Conventional
Financing Cash,Conventional
Special Listing Condition Standard
Pets Allowed No Pet Restrictions
Read Less
Want to know what your home might be worth? Contact us for a FREE valuation!

Our team is ready to help you sell your home for the highest possible price ASAP

Bought with Geraldine Gue Riley • ExecuHome Realty
GET MORE INFORMATION





