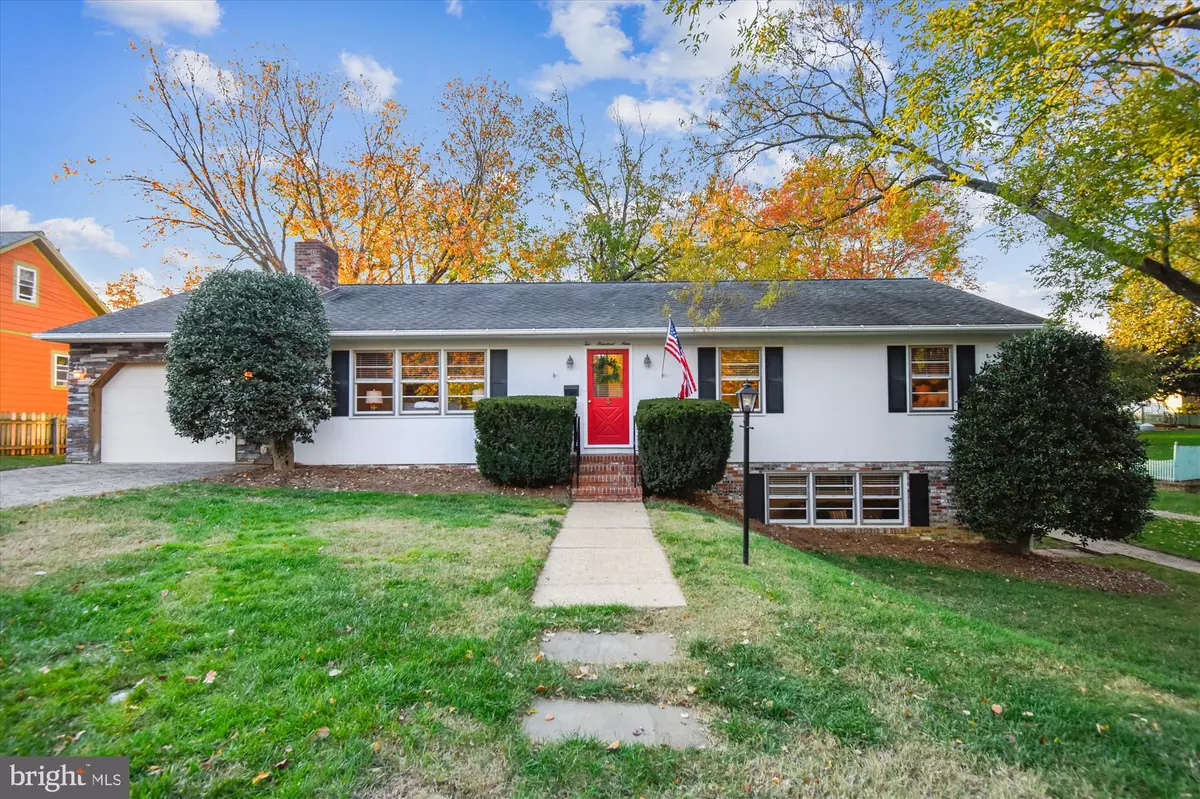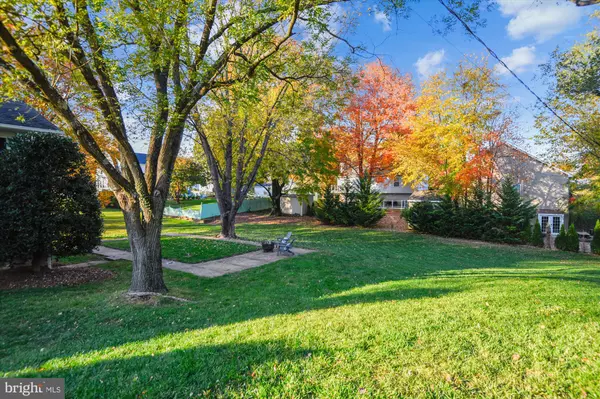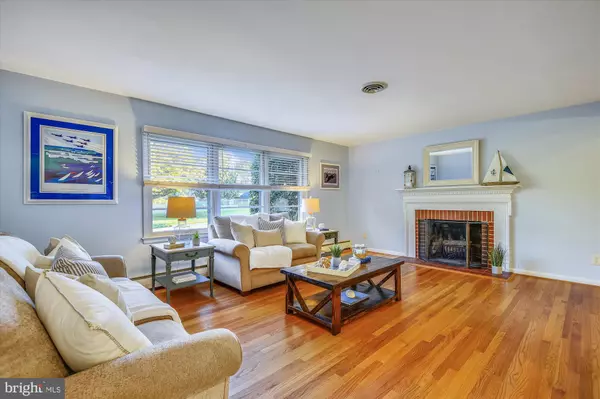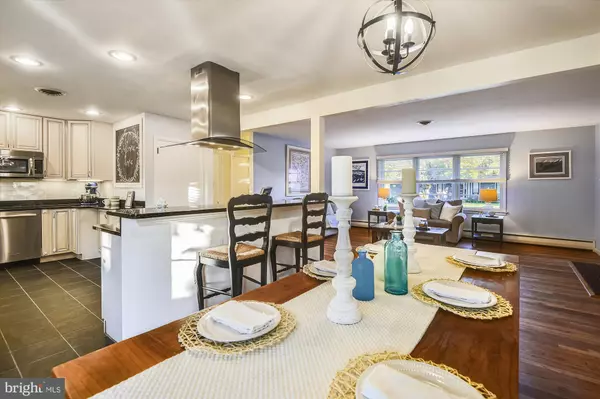$659,000
$669,000
1.5%For more information regarding the value of a property, please contact us for a free consultation.
209 WOODLAWN AVE Annapolis, MD 21401
3 Beds
3 Baths
2,800 SqFt
Key Details
Sold Price $659,000
Property Type Single Family Home
Sub Type Detached
Listing Status Sold
Purchase Type For Sale
Square Footage 2,800 sqft
Price per Sqft $235
Subdivision Homewood
MLS Listing ID MDAA2014524
Sold Date 12/21/21
Style Raised Ranch/Rambler
Bedrooms 3
Full Baths 3
HOA Y/N N
Abv Grd Liv Area 1,600
Originating Board BRIGHT
Year Built 1962
Annual Tax Amount $6,383
Tax Year 2021
Lot Size 0.379 Acres
Acres 0.38
Property Description
Beautifully updated 3 bedroom, 3 bath and 1 car garage home with off street parking, situated on a .38 acre lot in the sought after Homewood neighborhood in Annapolis. Upon entering the home, you are welcomed by a beautifully updated spacious kitchen with gas cooking, granite and SS appliances. Its truly an entertainers dream! Hardwood flooring flows from the dining room and living room throughout main floor. Enjoy chestnuts over your wood burning fireplace this holiday season! The Primary bedroom suite has a walk-in closet and beautifully updated spa bath! The huge tiled shower is unbelievable; with 2 shower heads for the ultimate shower experience. Dual sinks and marble vanity top with black accents, it is a Pinterest dream! The hall bath is equally as beautiful with navy and gold! This is a must see home! The walk out lower level is the home for the third bedroom and full bath with a large family room and the handy mans dream workshop, The laundry, and storage. So much room for activities!The property is located at the end of a dead end street offering mature trees and open lawn on a large city lot. Great Green Space! Minutes to Navy stadium, fine dining, new Mike Busch Library, Historic Annapolis, shopping and more. Don't miss your opportunity.
Location
State MD
County Anne Arundel
Zoning R RESIDENTIAL
Rooms
Other Rooms Living Room, Dining Room, Primary Bedroom, Bedroom 2, Kitchen, Family Room, Exercise Room, Laundry, Storage Room, Utility Room, Workshop, Bathroom 2, Bathroom 3, Primary Bathroom
Basement Interior Access, Sump Pump, Windows, Workshop, Poured Concrete, Connecting Stairway, Daylight, Partial, Partially Finished, Rear Entrance, Side Entrance, Space For Rooms, Full, Heated, Outside Entrance
Main Level Bedrooms 2
Interior
Interior Features Built-Ins, Carpet, Ceiling Fan(s), Combination Dining/Living, Floor Plan - Open, Kitchen - Gourmet, Kitchen - Island, Laundry Chute, Primary Bath(s), Tub Shower, Walk-in Closet(s), Wood Floors
Hot Water Electric
Heating Baseboard - Hot Water
Cooling Central A/C
Flooring Hardwood, Carpet, Ceramic Tile
Fireplaces Number 1
Fireplaces Type Brick, Mantel(s), Screen, Wood
Equipment Built-In Microwave, Cooktop, Dishwasher, Disposal, Dryer - Electric, Exhaust Fan, Icemaker, Oven - Single, Oven - Wall, Range Hood, Refrigerator, Stainless Steel Appliances, Washer, Water Heater
Fireplace Y
Window Features Screens,Storm,Double Hung
Appliance Built-In Microwave, Cooktop, Dishwasher, Disposal, Dryer - Electric, Exhaust Fan, Icemaker, Oven - Single, Oven - Wall, Range Hood, Refrigerator, Stainless Steel Appliances, Washer, Water Heater
Heat Source Oil
Laundry Basement
Exterior
Parking Features Garage - Front Entry, Built In, Garage Door Opener
Garage Spaces 1.0
Fence Partially, Rear, Chain Link
Utilities Available Cable TV, Propane, Electric Available
Water Access N
View Garden/Lawn
Roof Type Shingle
Street Surface Black Top
Accessibility None
Road Frontage City/County
Attached Garage 1
Total Parking Spaces 1
Garage Y
Building
Story 2
Foundation Brick/Mortar, Block
Sewer Public Sewer
Water Public
Architectural Style Raised Ranch/Rambler
Level or Stories 2
Additional Building Above Grade, Below Grade
New Construction N
Schools
School District Anne Arundel County Public Schools
Others
Pets Allowed Y
Senior Community No
Tax ID 020600003336500
Ownership Fee Simple
SqFt Source Assessor
Security Features Smoke Detector
Acceptable Financing Cash, Conventional, FHA
Horse Property N
Listing Terms Cash, Conventional, FHA
Financing Cash,Conventional,FHA
Special Listing Condition Standard
Pets Allowed No Pet Restrictions
Read Less
Want to know what your home might be worth? Contact us for a FREE valuation!

Our team is ready to help you sell your home for the highest possible price ASAP

Bought with Joanna M Dalton • Coldwell Banker Realty

GET MORE INFORMATION





