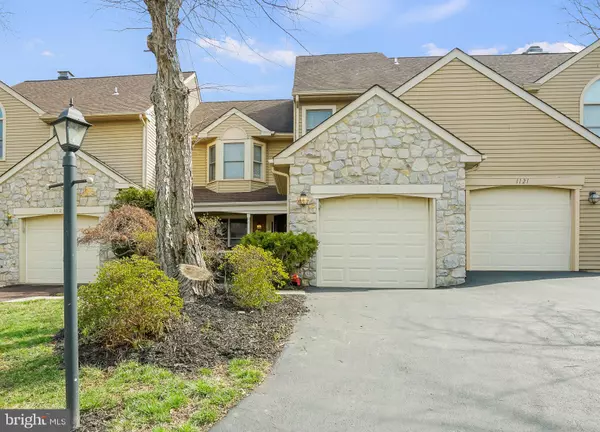$427,000
$435,000
1.8%For more information regarding the value of a property, please contact us for a free consultation.
1123 BYRON CT Lansdale, PA 19446
3 Beds
3 Baths
2,064 SqFt
Key Details
Sold Price $427,000
Property Type Townhouse
Sub Type Interior Row/Townhouse
Listing Status Sold
Purchase Type For Sale
Square Footage 2,064 sqft
Price per Sqft $206
Subdivision Gwynedale
MLS Listing ID PAMC2032224
Sold Date 05/20/22
Style Colonial
Bedrooms 3
Full Baths 2
Half Baths 1
HOA Fees $131/ann
HOA Y/N Y
Abv Grd Liv Area 2,064
Originating Board BRIGHT
Year Built 1988
Annual Tax Amount $4,810
Tax Year 2022
Lot Size 3,052 Sqft
Acres 0.07
Lot Dimensions 28.00 x 109.00
Property Description
Welcome to 1123 Byron Court! This 3BR, 2/1BA townhome features an open floor plan with many upgrades! The kitchen is crisp and clean with new flooring, new granite counter tops, and white cabinetry. Sliders open onto a nicely sized deck, the perfect place for your morning coffee. Wood burning fireplace. Spacious living room and recently updated powder room. New hardwood flooring lead upstairs where you will find the main bedroom and beautifully renovated spa-like master bathroom with walkout shower. 2 secondary bedrooms upstairs with hall bath. Additional living space in the basement perfect for home office, rec room, workout zone or more. Newer roof and HVAC. Hot water heater replaced in 2022. This is a turnkey model home in a great community with easy access to all major highways!
Location
State PA
County Montgomery
Area Upper Gwynedd Twp (10656)
Zoning TH
Rooms
Other Rooms Living Room, Dining Room, Primary Bedroom, Bedroom 2, Kitchen, Family Room, Bedroom 1, Attic
Basement Full
Interior
Interior Features Primary Bath(s), Kitchen - Island, Skylight(s), Dining Area, Wood Floors
Hot Water Natural Gas
Heating Forced Air
Cooling Central A/C
Flooring Wood, Fully Carpeted
Fireplaces Number 1
Fireplaces Type Marble
Equipment Built-In Range, Dishwasher, Disposal, Washer, Dryer
Fireplace Y
Appliance Built-In Range, Dishwasher, Disposal, Washer, Dryer
Heat Source Natural Gas
Laundry Upper Floor
Exterior
Exterior Feature Deck(s), Porch(es)
Waterfront N
Water Access N
Roof Type Shingle
Accessibility None
Porch Deck(s), Porch(es)
Parking Type Other
Garage N
Building
Lot Description Cul-de-sac
Story 2
Foundation Concrete Perimeter
Sewer Public Sewer
Water Public
Architectural Style Colonial
Level or Stories 2
Additional Building Above Grade, Below Grade
Structure Type Cathedral Ceilings
New Construction N
Schools
High Schools North Penn Senior
School District North Penn
Others
HOA Fee Include Common Area Maintenance,Lawn Maintenance,Snow Removal
Senior Community No
Tax ID 56-00-00839-275
Ownership Fee Simple
SqFt Source Assessor
Security Features Security System
Acceptable Financing Conventional, FHA, VA
Listing Terms Conventional, FHA, VA
Financing Conventional,FHA,VA
Special Listing Condition Standard
Read Less
Want to know what your home might be worth? Contact us for a FREE valuation!

Our team is ready to help you sell your home for the highest possible price ASAP

Bought with KAMLESH J PATEL • Coldwell Banker Hearthside Realtors

GET MORE INFORMATION





