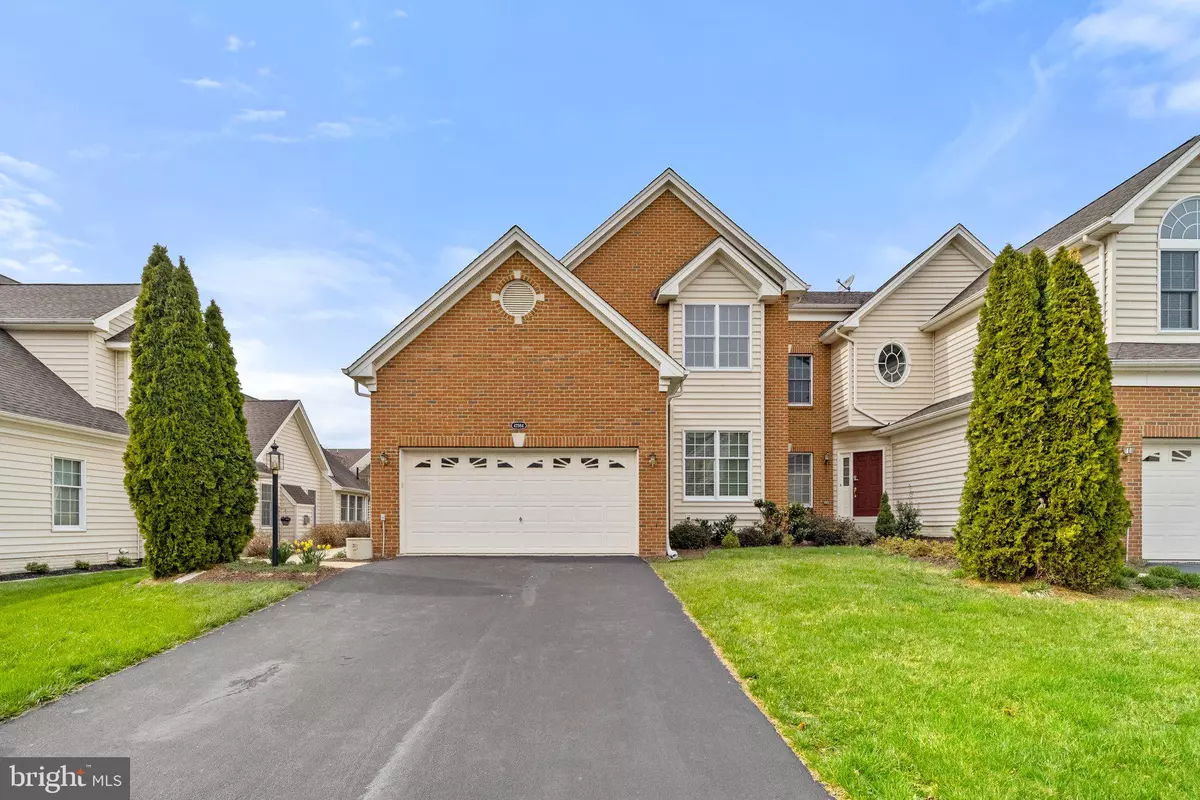$825,000
$825,000
For more information regarding the value of a property, please contact us for a free consultation.
42984 PASCALE TER Ashburn, VA 20148
3 Beds
3 Baths
2,710 SqFt
Key Details
Sold Price $825,000
Property Type Townhouse
Sub Type End of Row/Townhouse
Listing Status Sold
Purchase Type For Sale
Square Footage 2,710 sqft
Price per Sqft $304
Subdivision Loudoun Valley Estates 2
MLS Listing ID VALO2022502
Sold Date 05/10/22
Style Other
Bedrooms 3
Full Baths 2
Half Baths 1
HOA Fees $121/mo
HOA Y/N Y
Abv Grd Liv Area 2,710
Originating Board BRIGHT
Year Built 2008
Annual Tax Amount $6,651
Tax Year 2021
Lot Size 5,227 Sqft
Acres 0.12
Property Description
Sparkling clean and move in ready this, you'll love this end unit Carriage Home by Toll Brothers in Loudoun Valley Estates. Once inside, it feels like a single family home with over 2500 finished sf on upper two levels. Gleaming hardwoods throughout main level. Large well equipped kitchen with breakfast bar area includes breakfast bar with space for seating and table space. Huge family room is the perfect place to cozy up to the gas FP and hide from the rest of the world. When it's time to entertain you'll have plenty of space! The house features formal living and dining rooms, a sunroom and sundeck for the summer BBQ season. The HOA takes care of lawn maintenance for you but YES, you do have a fenced yard of your own! It even offers enough space for a small garden. The expansive walk out basement has a double frech door for lots of light and a rough in for a full bath. It's perfect for storage and messy hobbies, but if you'd rather have a finished space, there's room for a rec room, full bath, a back area perfect for an in home theater and more. LV2 offers three pools, a fitness center and club house and handles snow and trash removal in addition to lawn service. More info available online. Brambleton Town Center is just around the corner.
Location
State VA
County Loudoun
Zoning PDH4
Rooms
Other Rooms Living Room, Dining Room, Kitchen, Breakfast Room, Sun/Florida Room
Basement Daylight, Partial, Poured Concrete, Rear Entrance, Space For Rooms, Unfinished, Walkout Stairs
Interior
Interior Features Dining Area, Formal/Separate Dining Room, Walk-in Closet(s)
Hot Water Natural Gas
Heating Central
Cooling Central A/C
Fireplaces Number 1
Equipment Built-In Microwave, Dryer, Icemaker, Oven - Double, Cooktop, Washer
Window Features Double Pane
Appliance Built-In Microwave, Dryer, Icemaker, Oven - Double, Cooktop, Washer
Heat Source Electric
Exterior
Garage Garage - Front Entry
Garage Spaces 4.0
Utilities Available Cable TV Available, Multiple Phone Lines, Natural Gas Available, Phone Available
Waterfront N
Water Access N
Accessibility None
Parking Type Attached Garage, Driveway
Attached Garage 2
Total Parking Spaces 4
Garage Y
Building
Story 3
Foundation Slab, Concrete Perimeter
Sewer Public Sewer
Water Public
Architectural Style Other
Level or Stories 3
Additional Building Above Grade, Below Grade
New Construction N
Schools
Elementary Schools Legacy
Middle Schools Stone Hill
High Schools Rock Ridge
School District Loudoun County Public Schools
Others
HOA Fee Include Common Area Maintenance,Lawn Maintenance,Management
Senior Community No
Tax ID 159308268000
Ownership Fee Simple
SqFt Source Assessor
Acceptable Financing Cash, Conventional, FHA, VA
Listing Terms Cash, Conventional, FHA, VA
Financing Cash,Conventional,FHA,VA
Special Listing Condition Standard
Read Less
Want to know what your home might be worth? Contact us for a FREE valuation!

Our team is ready to help you sell your home for the highest possible price ASAP

Bought with George M Kamil • United Real Estate

GET MORE INFORMATION


