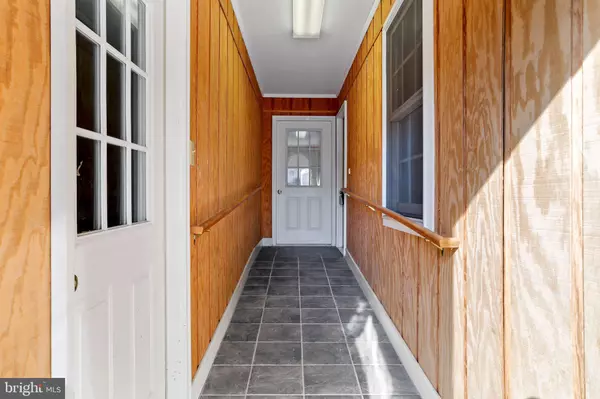$230,000
$225,000
2.2%For more information regarding the value of a property, please contact us for a free consultation.
58-C3 TYLER CIR Strasburg, VA 22657
2 Beds
2 Baths
1,392 SqFt
Key Details
Sold Price $230,000
Property Type Condo
Sub Type Condo/Co-op
Listing Status Sold
Purchase Type For Sale
Square Footage 1,392 sqft
Price per Sqft $165
Subdivision Signal Knolls
MLS Listing ID VASH2001688
Sold Date 02/04/22
Style Ranch/Rambler
Bedrooms 2
Full Baths 2
Condo Fees $175/mo
HOA Y/N N
Abv Grd Liv Area 1,392
Originating Board BRIGHT
Year Built 2003
Annual Tax Amount $1,242
Tax Year 2020
Property Description
Lovely Ranch style home with plenty of space to entertain with the open floor plan, adjoining kitchen, dining and family/living room. Separate living/Family room with back deck access. The large back deck is the perfect spot for all your outdoor living. Large windows for plenty of natural lighting. The Primary bath has a spacious soaking tub to sooth your cares away and a separate shower stall for easy access. All your needs are located on one floor with your bedrooms ,entertaining areas and laundry. A spacious attached garage, with an additional storage area, keeps you and your car protected from the weather. Your fees will cover your water, sewer, trash, lawn care ,tree trimming twice yearly, road maintenance and snow removal including your driveway. Great location near I81 and I66 close to Restaurants, Antique shops, Wineries, and near beautiful Valley Mountain Views and Activities. Have a look at the online video you will feel right at home watching it. All information is approximate please research.
Location
State VA
County Shenandoah
Zoning TH/CONDO
Rooms
Other Rooms Living Room, Primary Bedroom, Kitchen, Family Room, Bedroom 1, Laundry, Bathroom 1, Primary Bathroom
Main Level Bedrooms 2
Interior
Interior Features Ceiling Fan(s), Combination Dining/Living, Combination Kitchen/Dining, Dining Area, Entry Level Bedroom, Family Room Off Kitchen, Floor Plan - Open, Tub Shower, Window Treatments, Wood Floors, Primary Bath(s), Soaking Tub, Stall Shower, Walk-in Closet(s)
Hot Water Electric
Heating Heat Pump(s)
Cooling Ceiling Fan(s), Heat Pump(s), Central A/C
Flooring Hardwood, Tile/Brick, Vinyl
Equipment Dishwasher, Dryer, Microwave, Oven/Range - Electric, Refrigerator, Washer, Water Heater
Fireplace N
Window Features Atrium
Appliance Dishwasher, Dryer, Microwave, Oven/Range - Electric, Refrigerator, Washer, Water Heater
Heat Source Electric
Laundry Dryer In Unit, Main Floor, Washer In Unit
Exterior
Exterior Feature Deck(s), Breezeway, Porch(es)
Garage Additional Storage Area, Garage - Front Entry, Garage Door Opener, Inside Access
Garage Spaces 2.0
Amenities Available Common Grounds
Waterfront N
Water Access N
View Garden/Lawn, Trees/Woods
Roof Type Shingle
Street Surface Paved
Accessibility None
Porch Deck(s), Breezeway, Porch(es)
Parking Type Attached Garage, Driveway, Off Street
Attached Garage 2
Total Parking Spaces 2
Garage Y
Building
Lot Description Front Yard, No Thru Street, Rear Yard
Story 1
Foundation Crawl Space
Sewer Public Sewer
Water Public
Architectural Style Ranch/Rambler
Level or Stories 1
Additional Building Above Grade, Below Grade
Structure Type Vaulted Ceilings,High
New Construction N
Schools
School District Shenandoah County Public Schools
Others
Pets Allowed Y
HOA Fee Include Common Area Maintenance,Lawn Maintenance,Road Maintenance,Snow Removal,Trash,Water,Sewer
Senior Community No
Tax ID 025C 05 007
Ownership Condominium
Security Features Security System
Horse Property N
Special Listing Condition Standard
Pets Description Size/Weight Restriction
Read Less
Want to know what your home might be worth? Contact us for a FREE valuation!

Our team is ready to help you sell your home for the highest possible price ASAP

Bought with Charlotte L Murphy • Weichert Realtors - Blue Ribbon

GET MORE INFORMATION





