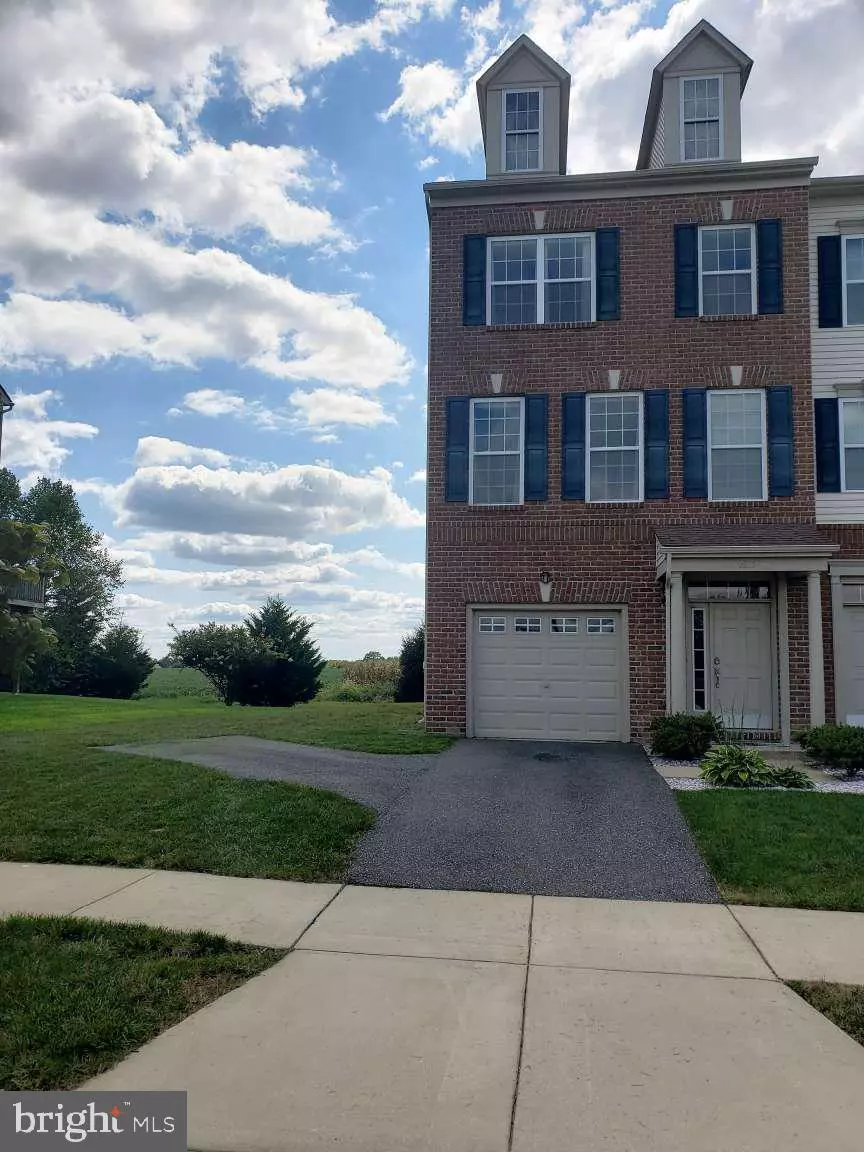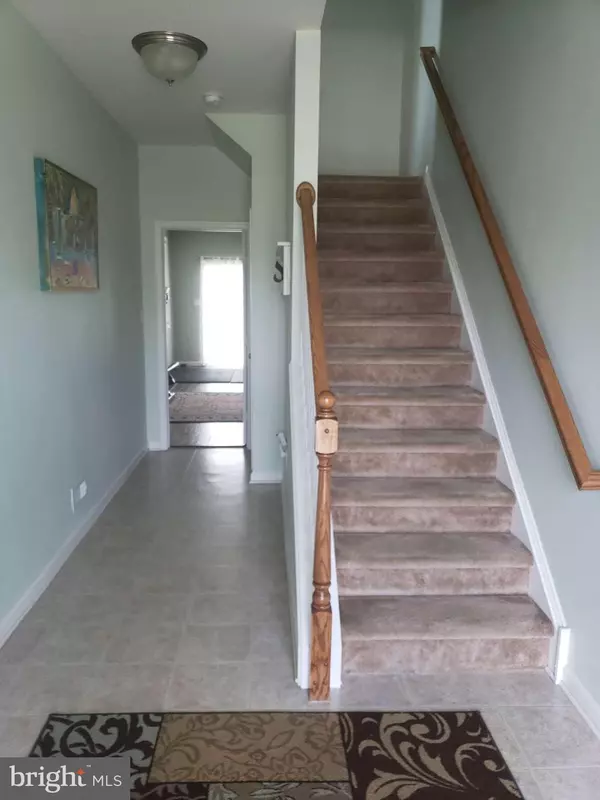$375,500
$349,900
7.3%For more information regarding the value of a property, please contact us for a free consultation.
1623 W MATISSE DR Middletown, DE 19709
3 Beds
3 Baths
1,825 SqFt
Key Details
Sold Price $375,500
Property Type Townhouse
Sub Type End of Row/Townhouse
Listing Status Sold
Purchase Type For Sale
Square Footage 1,825 sqft
Price per Sqft $205
Subdivision None Available
MLS Listing ID DENC2017764
Sold Date 03/31/22
Style Other
Bedrooms 3
Full Baths 2
Half Baths 1
HOA Y/N Y
Abv Grd Liv Area 1,825
Originating Board BRIGHT
Year Built 2013
Annual Tax Amount $2,618
Tax Year 2021
Lot Size 5,663 Sqft
Acres 0.13
Lot Dimensions 0.00 x 0.00
Property Description
Move in ready end-unit townhome in desirable Village of Bayberry North in Middletown, DE! Come see this well-maintained, single owner, 3 bedroom 2 bath home full of upgrades. Enter through the first floor foyer and notice the custom finished rec room. Second floor features a sunroom with breakfast bar, dining area, recessed lighting, center island, and upgraded kitchen with 42 cabinets. Continue to the second floor living room area with additional recessed lighting and bath. 3 bedrooms upstairs include full guest bath, master bedroom with walk-in closet, and ensuite with shower and soaking tub. Pergo flooring throughout majority of home. Plenty of room with added rear extension on all three floors! Open space views in both front and back of home. Watch the sunset from your custom composite rear deck! Community amenities include lake, community lake house, walking trails, and parks. Neighborhood close to Rt 1 and 13 for easy commute. Showings by appointment only.
Location
State DE
County New Castle
Area New Castle/Red Lion/Del.City (30904)
Zoning S
Interior
Hot Water Other
Heating Central
Cooling Central A/C
Heat Source Natural Gas
Exterior
Parking Features Garage - Front Entry
Garage Spaces 1.0
Water Access N
Roof Type Shingle
Accessibility None
Attached Garage 1
Total Parking Spaces 1
Garage Y
Building
Story 2
Foundation Other
Sewer Public Sewer
Water Public
Architectural Style Other
Level or Stories 2
Additional Building Above Grade, Below Grade
New Construction N
Schools
School District Appoquinimink
Others
Senior Community No
Tax ID 13-008.34-249
Ownership Fee Simple
SqFt Source Assessor
Special Listing Condition Standard
Read Less
Want to know what your home might be worth? Contact us for a FREE valuation!

Our team is ready to help you sell your home for the highest possible price ASAP

Bought with Praveen Ponna • Keller Williams Realty Wilmington
GET MORE INFORMATION





