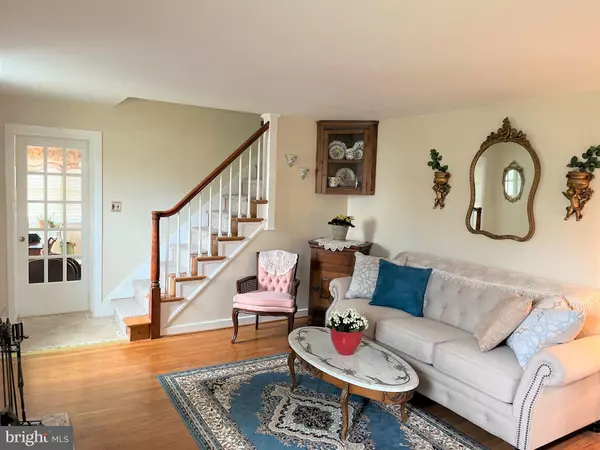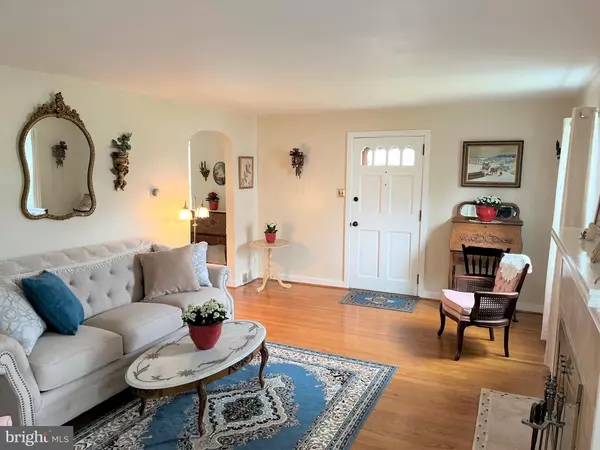$330,000
$329,900
For more information regarding the value of a property, please contact us for a free consultation.
457 SCHOOL LN Telford, PA 18969
3 Beds
2 Baths
1,622 SqFt
Key Details
Sold Price $330,000
Property Type Single Family Home
Sub Type Detached
Listing Status Sold
Purchase Type For Sale
Square Footage 1,622 sqft
Price per Sqft $203
Subdivision None Available
MLS Listing ID PAMC2031716
Sold Date 06/10/22
Style Cape Cod
Bedrooms 3
Full Baths 1
Half Baths 1
HOA Y/N N
Abv Grd Liv Area 1,622
Originating Board BRIGHT
Year Built 1950
Annual Tax Amount $5,387
Tax Year 2022
Lot Size 0.344 Acres
Acres 0.34
Lot Dimensions 100.00 x 0.00
Property Description
Welcome to this beautifully cared for brick home with lots of character. Hardwood floors throughout the 1st and 2nd floors. Entire home has newer paint throughout. Living room features marble fireplace, and lots of natural light. Rounded arch ways lead from Living room into Dining room, as well as into the Kitchen. Dining room has large bay window full of natural light as well as chair rail. Kitchen is quaint with lots of cabinet space, newer refrigerator, ceiling fan, and stainless steel sink. Huge family room out back with lots of light, and plenty of room for entertaining. In addition this room has newer carpet, recessed lighting, ceiling fan, plenty of closet space, two doors out to back yard, as well as two wooden slider doors that open to the Living room and Kitchen. Upstairs features 3 spacious bedrooms, all with ample closet space, and hardwood floors. 2nd and 3rd bedrooms both have built in shelving. Huge roof deck off second floor hallway, perfect to sit out and enjoy the sunshine. Hall bath with vanity, ceramic tile, and tub shower complete the 2nd floor. Basement is partially finished with laundry area, as well as paneled walls and older tile floor. In addition there is also a half bath with a shower along side which could be used with some elbow grease if desired. 1 car attached garage with outside entrance. Gorgeous, well cared for yard, perfect for family get togethers and picnics. Wonderful home just waiting for you to call your own. Great location in the community, and convenient to just about everything. Won't last, hurry and show!!
Location
State PA
County Montgomery
Area Telford Boro (10622)
Zoning RES
Rooms
Other Rooms Living Room, Dining Room, Primary Bedroom, Bedroom 2, Bedroom 3, Kitchen, Family Room, Bathroom 1
Basement Full, Unfinished, Walkout Stairs
Interior
Hot Water Oil
Heating Forced Air, Baseboard - Electric
Cooling Central A/C
Flooring Ceramic Tile, Hardwood
Fireplaces Number 1
Fireplaces Type Fireplace - Glass Doors, Marble, Wood
Fireplace Y
Heat Source Oil
Laundry Basement
Exterior
Garage Built In, Garage - Front Entry
Garage Spaces 3.0
Utilities Available Cable TV
Waterfront N
Water Access N
Roof Type Pitched,Shingle
Accessibility None
Parking Type Attached Garage, Driveway, On Street
Attached Garage 1
Total Parking Spaces 3
Garage Y
Building
Lot Description Front Yard, Rear Yard, SideYard(s)
Story 1.5
Foundation Concrete Perimeter
Sewer Public Sewer
Water Public
Architectural Style Cape Cod
Level or Stories 1.5
Additional Building Above Grade, Below Grade
New Construction N
Schools
High Schools Souderton
School District Souderton Area
Others
Senior Community No
Tax ID 22-02-02005-005
Ownership Fee Simple
SqFt Source Assessor
Acceptable Financing Cash, Conventional, FHA, VA
Listing Terms Cash, Conventional, FHA, VA
Financing Cash,Conventional,FHA,VA
Special Listing Condition Standard
Read Less
Want to know what your home might be worth? Contact us for a FREE valuation!

Our team is ready to help you sell your home for the highest possible price ASAP

Bought with Shawna Rae Kelly • Keller Williams Real Estate -Exton

GET MORE INFORMATION





