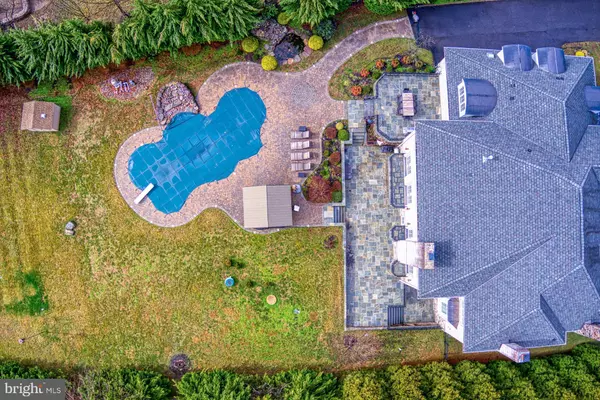$3,350,000
$3,500,000
4.3%For more information regarding the value of a property, please contact us for a free consultation.
8917 BROOK RD Mclean, VA 22102
8 Beds
9 Baths
9,701 SqFt
Key Details
Sold Price $3,350,000
Property Type Single Family Home
Sub Type Detached
Listing Status Sold
Purchase Type For Sale
Square Footage 9,701 sqft
Price per Sqft $345
Subdivision Woodside Estates
MLS Listing ID VAFX2050562
Sold Date 04/29/22
Style Colonial
Bedrooms 8
Full Baths 6
Half Baths 3
HOA Y/N N
Abv Grd Liv Area 6,869
Originating Board BRIGHT
Year Built 2008
Annual Tax Amount $33,096
Tax Year 2022
Lot Size 1.158 Acres
Acres 1.16
Property Description
Custom Luxury Estate home with exquisite pool & patio in Woodside Estates! This home was designed with the perfect blend of grand formal entertaining space and comfortable living space. The 9700 square feet of living space features 5 fireplaces, 7-8 bedrooms, 6 full & 3 half baths, 4 levels and a 4 car garage. The grand round foyer is a showstopper, featuring dramatic custom iron railings on two levels and marble tile with a design inlay. Formal rooms are on either side of the stunning foyer. The gourmet chef's kitchen has stacked stone accents, sold wood custom cabinets with glass display cabinets throughout. There is a professional grade stove and high end appliances. The large breakfast area is surrounded by full length windows and door that lead to the outside living and entertaining space. The open family room features a stacked stone gas fireplace and has access to the back staircase. The study features a gas fireplace, built in cabinets and wonderful views of the backyard. The two tiered stone patio is a spacious area for large gatherings or private sunbathing. It is a bonus to have a flat backyard with lawn and privacy. All bedrooms in the home are ensuite. Every single bathroom has custom design with decorative tile work and luxury fixtures. The exquisite primary suite features a cozy sitting area with gas fireplace, private wet bar and grand bathroom with imported marble tile and steam shower. The lower level has been designed with a wine closet, full bar, recreation space, media room and two other bedrooms (one is being used as exercise room). The special features of this home are so extensive it must be seen in person to appreciate the true quality .
Location
State VA
County Fairfax
Zoning 110
Rooms
Other Rooms Living Room, Dining Room, Primary Bedroom, Sitting Room, Bedroom 2, Bedroom 3, Bedroom 4, Bedroom 5, Kitchen, Family Room, Library, Foyer, Breakfast Room, 2nd Stry Fam Ovrlk, Exercise Room, Laundry, Other, Recreation Room, Storage Room, Media Room, Bedroom 6, Bathroom 2, Bathroom 3, Primary Bathroom, Full Bath, Half Bath, Additional Bedroom
Basement Full
Interior
Hot Water Natural Gas
Heating Forced Air, Zoned
Cooling Central A/C, Ceiling Fan(s)
Fireplaces Number 5
Fireplaces Type Gas/Propane
Equipment Commercial Range, Built-In Microwave, Dishwasher, Disposal, Dryer, Humidifier, Icemaker, Oven/Range - Gas, Range Hood, Refrigerator, Six Burner Stove, Stainless Steel Appliances, Washer, Water Heater
Fireplace Y
Appliance Commercial Range, Built-In Microwave, Dishwasher, Disposal, Dryer, Humidifier, Icemaker, Oven/Range - Gas, Range Hood, Refrigerator, Six Burner Stove, Stainless Steel Appliances, Washer, Water Heater
Heat Source Natural Gas
Laundry Main Floor
Exterior
Garage Garage - Side Entry, Garage Door Opener
Garage Spaces 4.0
Pool In Ground
Waterfront N
Water Access N
Accessibility None
Parking Type Attached Garage
Attached Garage 4
Total Parking Spaces 4
Garage Y
Building
Lot Description Front Yard, Landscaping
Story 4
Foundation Concrete Perimeter
Sewer Private Septic Tank
Water Public
Architectural Style Colonial
Level or Stories 4
Additional Building Above Grade, Below Grade
New Construction N
Schools
Elementary Schools Spring Hill
Middle Schools Cooper
High Schools Langley
School District Fairfax County Public Schools
Others
Senior Community No
Tax ID 0194 08 0005
Ownership Fee Simple
SqFt Source Assessor
Security Features Security System,Smoke Detector
Special Listing Condition Standard
Read Less
Want to know what your home might be worth? Contact us for a FREE valuation!

Our team is ready to help you sell your home for the highest possible price ASAP

Bought with Deirdre Thao Vo • Pearson Smith Realty, LLC

GET MORE INFORMATION





