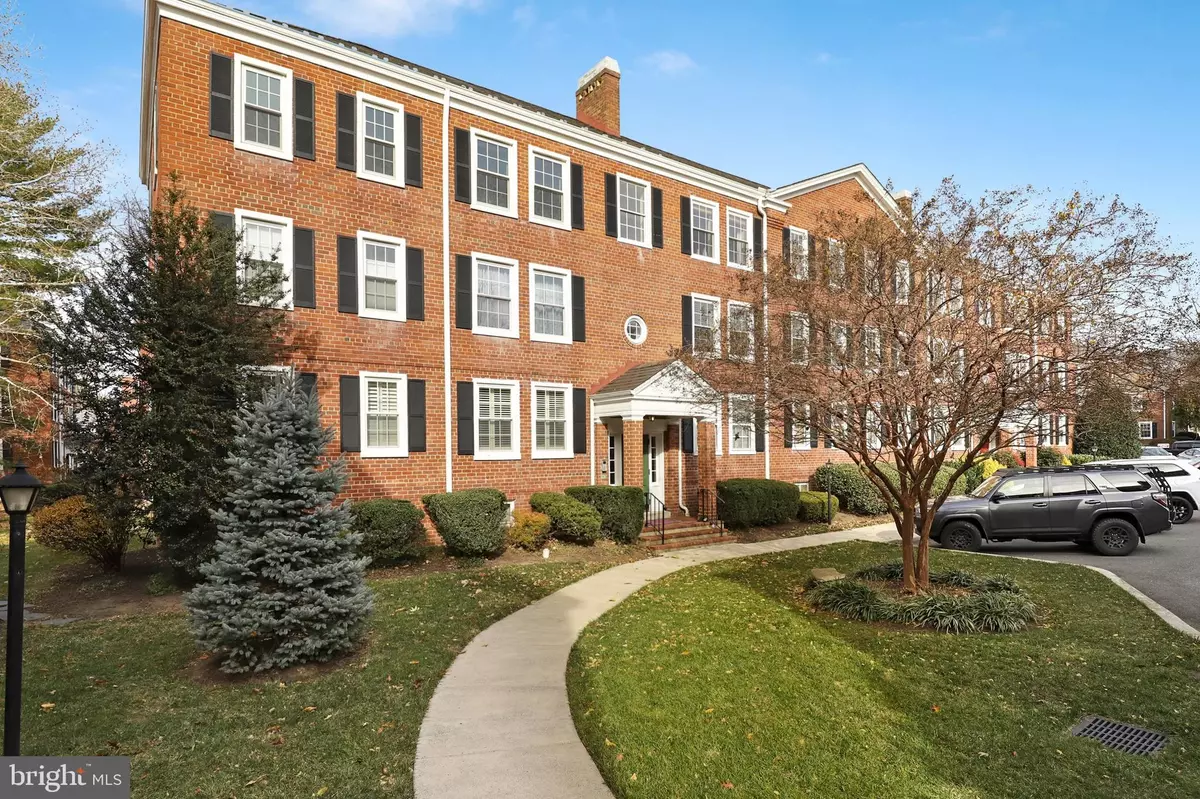$438,000
$429,900
1.9%For more information regarding the value of a property, please contact us for a free consultation.
2926 S BUCHANAN ST #C1 Arlington, VA 22206
2 Beds
1 Bath
1,286 SqFt
Key Details
Sold Price $438,000
Property Type Condo
Sub Type Condo/Co-op
Listing Status Sold
Purchase Type For Sale
Square Footage 1,286 sqft
Price per Sqft $340
Subdivision Fairlington Villages
MLS Listing ID VAAR2008210
Sold Date 01/07/22
Style Colonial
Bedrooms 2
Full Baths 1
Condo Fees $391/mo
HOA Y/N N
Abv Grd Liv Area 1,286
Originating Board BRIGHT
Year Built 1944
Annual Tax Amount $4,138
Tax Year 2021
Property Description
An amazing value for a condo that lives like a townhouse! This stunning two-level condo in charming historic Fairlington Village has it all and is ready for move-in! Upon entering you'll immediately be struck by the great natural light from large windows with stunning views of natural scenery! The impressive soaring ceilings in the living room are just great! The spiral staircase leads up to the loft level - perfect for a home office or guest area. Immediately off the kitchen is a private deck, perfect for entertaining and dining al fresco. New washer/dryer combo, new HVAC including the evaporator, AC unit, and furnace! New fans in Living room, bedroom, spare room. New matching stainless steel appliances. New windows in the 2nd bedroom, bathroom, and kitchen. Bathroom remodeled in 2019. Walking distance to Shirlington Village shops and restaurants, 200 feet from the local pool, and several tennis courts. Fairlington Village amenities include Farmer's Market, 6 pools, lighted tennis courts, tot lots, walking trails, & MORE! Great location near I-395, Pentagon City, and DC!
Location
State VA
County Arlington
Zoning RA14-26
Rooms
Main Level Bedrooms 2
Interior
Interior Features Dining Area, Floor Plan - Open, Kitchen - Gourmet, Upgraded Countertops, Ceiling Fan(s), Window Treatments
Hot Water Electric
Heating Forced Air
Cooling Central A/C
Equipment Cooktop, Dishwasher, Disposal, Dryer, Freezer, Icemaker, Refrigerator, Stove
Appliance Cooktop, Dishwasher, Disposal, Dryer, Freezer, Icemaker, Refrigerator, Stove
Heat Source Electric
Exterior
Amenities Available Swimming Pool, Tennis Courts
Water Access N
Accessibility None
Garage N
Building
Story 2
Unit Features Garden 1 - 4 Floors
Sewer Public Sewer
Water Public
Architectural Style Colonial
Level or Stories 2
Additional Building Above Grade, Below Grade
New Construction N
Schools
Elementary Schools Abingdon
High Schools Wakefield
School District Arlington County Public Schools
Others
Pets Allowed Y
HOA Fee Include Common Area Maintenance,Insurance,Lawn Maintenance,Parking Fee,Pool(s),Sewer,Water
Senior Community No
Tax ID 29-010-952
Ownership Condominium
Special Listing Condition Standard
Pets Allowed No Pet Restrictions
Read Less
Want to know what your home might be worth? Contact us for a FREE valuation!

Our team is ready to help you sell your home for the highest possible price ASAP

Bought with David S Warner • Samson Properties

GET MORE INFORMATION





