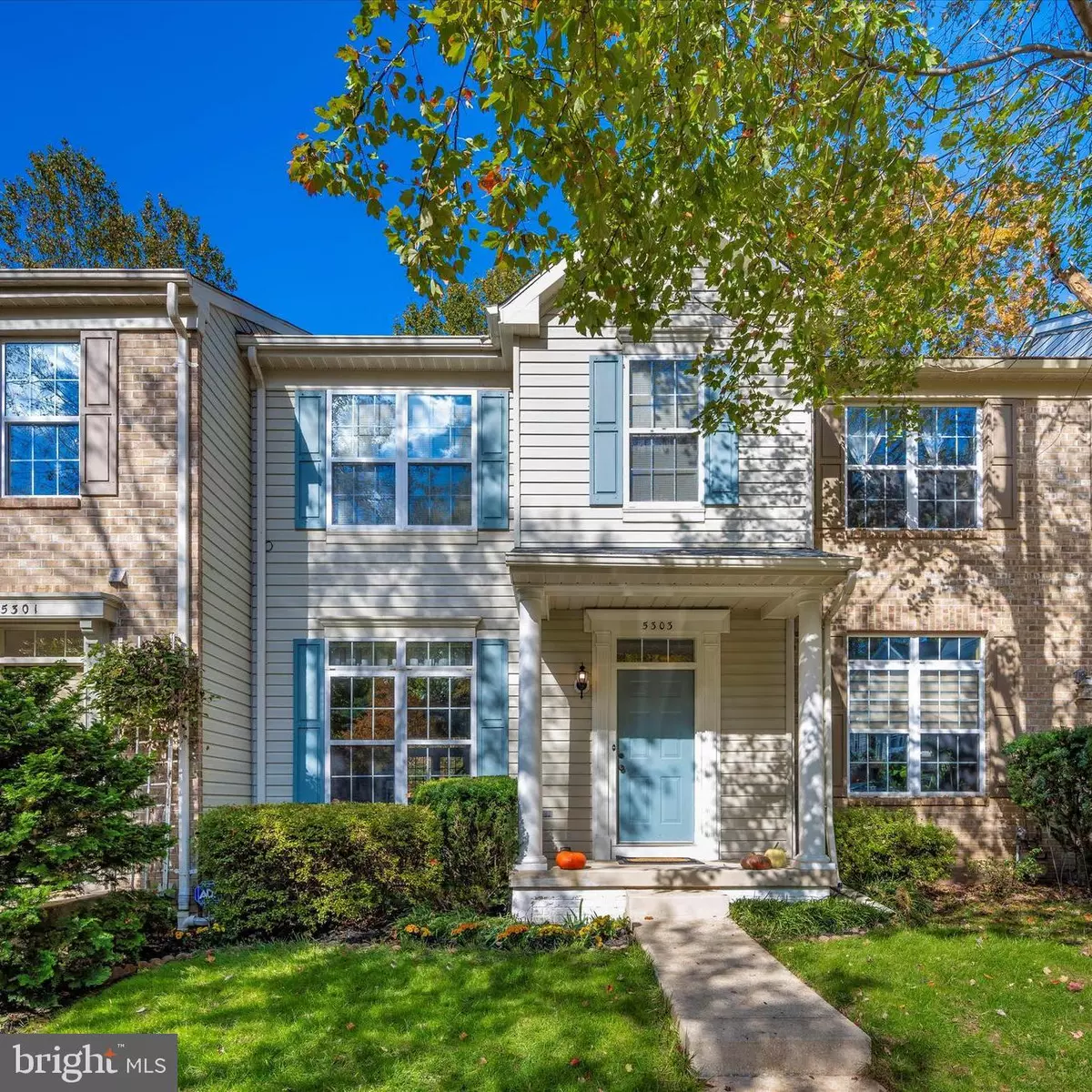$376,000
$365,000
3.0%For more information regarding the value of a property, please contact us for a free consultation.
5303 HIGH WHEELS CT Columbia, MD 21044
2 Beds
4 Baths
2,100 SqFt
Key Details
Sold Price $376,000
Property Type Townhouse
Sub Type Interior Row/Townhouse
Listing Status Sold
Purchase Type For Sale
Square Footage 2,100 sqft
Price per Sqft $179
Subdivision Trails At Woodlot
MLS Listing ID MDHW2005918
Sold Date 12/10/21
Style Traditional
Bedrooms 2
Full Baths 2
Half Baths 2
HOA Fees $35/qua
HOA Y/N Y
Abv Grd Liv Area 1,500
Originating Board BRIGHT
Year Built 1995
Annual Tax Amount $4,618
Tax Year 2020
Lot Size 1,600 Sqft
Acres 0.04
Property Description
This end of cul de sac townhome is sure to work its charm on you. The open first level provides plenty of space for your holiday guests with a spacious living & dining space with hardwood floors, kitchen with eat-in area, updated countertops, and a slider leading to a back deck overlooking woodland. Upstairs has two large bedrooms each with private updated baths and walk in closets. Don't let the 2 bedroom statistic scare you off! The "secondary" bedroom could be easily converted to add an third bedroom by adding a wall, as the full bath has dual entry into hallway. The lower level has a sizable living room with a gas fire-place & walk-out to a lower stone paver patio, again backing to private woods. Off the living room, there is a 12x12 bonus room perfect for a home office, gym, home school & has plenty of room for a full or queen size bed for overnight guests. Lower level hosts the laundry room with front load washer/dryer, storage space and a separately conveniently located powder room.
The Woodlot Community is conveniently nestled close to Columbia's amenities (Columbia Mall, Merriweather Post, HCC, Howard County General, etc) while giving you an out of the busy town feel. No columbia association fee here in this neatly kept neighborhood. Nearly walking distance to Hobbits Glen Golf Course for weekend leisure.
Location
State MD
County Howard
Zoning RSC
Rooms
Other Rooms Living Room, Dining Room, Primary Bedroom, Kitchen, Game Room, Foyer, Laundry, Office
Basement Outside Entrance, Rear Entrance, Daylight, Full, Full, Fully Finished, Heated, Improved, Walkout Level, Windows
Interior
Interior Features Breakfast Area, Kitchen - Table Space, Combination Dining/Living, Dining Area, Primary Bath(s), Upgraded Countertops, Crown Moldings, Window Treatments, Wood Floors, Recessed Lighting, Floor Plan - Traditional
Hot Water Natural Gas
Heating Heat Pump(s)
Cooling Ceiling Fan(s), Central A/C
Fireplaces Number 1
Fireplaces Type Fireplace - Glass Doors, Mantel(s)
Equipment Dishwasher, Disposal, Dryer, Dryer - Front Loading, Energy Efficient Appliances, Microwave, Oven - Self Cleaning, Oven/Range - Gas, Refrigerator, Stove, Washer, Washer - Front Loading
Fireplace Y
Window Features Double Pane
Appliance Dishwasher, Disposal, Dryer, Dryer - Front Loading, Energy Efficient Appliances, Microwave, Oven - Self Cleaning, Oven/Range - Gas, Refrigerator, Stove, Washer, Washer - Front Loading
Heat Source Central, Natural Gas
Exterior
Exterior Feature Deck(s), Patio(s), Porch(es)
Amenities Available Bike Trail, Common Grounds, Jog/Walk Path
Waterfront N
Water Access N
View Trees/Woods
Accessibility None
Porch Deck(s), Patio(s), Porch(es)
Road Frontage Private
Parking Type Off Street
Garage N
Building
Lot Description Backs to Trees, Backs - Parkland, Cul-de-sac, Landscaping, Premium
Story 2
Foundation Concrete Perimeter
Sewer Public Sewer
Water Public
Architectural Style Traditional
Level or Stories 2
Additional Building Above Grade, Below Grade
Structure Type 9'+ Ceilings,Vaulted Ceilings
New Construction N
Schools
School District Howard County Public School System
Others
HOA Fee Include Common Area Maintenance,Management,Reserve Funds,Road Maintenance,Snow Removal
Senior Community No
Tax ID 1405416507
Ownership Fee Simple
SqFt Source Assessor
Security Features Electric Alarm
Special Listing Condition Standard
Read Less
Want to know what your home might be worth? Contact us for a FREE valuation!

Our team is ready to help you sell your home for the highest possible price ASAP

Bought with Scott Randell Moran • Keller Williams Realty Centre

GET MORE INFORMATION





