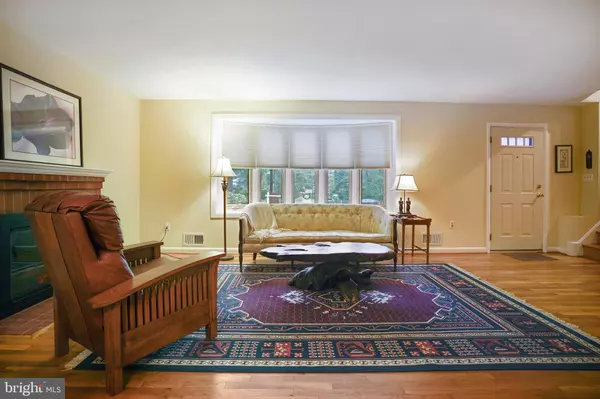$712,000
$719,000
1.0%For more information regarding the value of a property, please contact us for a free consultation.
3906 CHERRYWOOD LN Annandale, VA 22003
3 Beds
3 Baths
1,748 SqFt
Key Details
Sold Price $712,000
Property Type Single Family Home
Sub Type Detached
Listing Status Sold
Purchase Type For Sale
Square Footage 1,748 sqft
Price per Sqft $407
Subdivision Sleepy Hollow Woods
MLS Listing ID VAFX2027756
Sold Date 12/03/21
Style Split Level
Bedrooms 3
Full Baths 3
HOA Y/N N
Abv Grd Liv Area 1,370
Originating Board BRIGHT
Year Built 1960
Annual Tax Amount $7,608
Tax Year 2021
Lot Size 0.674 Acres
Acres 0.67
Property Description
Pretty, sunny, split level home with tons of updates. Three bedrooms plus den/office, three full baths, carport. Fresh, bright updated home on a wonderful lot on a quiet cul-de-sac. More than two thirds of an acre provides an awesome back yard with plenty of room for entertaining and gardening plus a huge play area with large play structure, beautiful landscaping including many flowering shrubs, and a background of mature trees. Quiet cul-de-sac location.
Three spacious levels of bright, daylight living areas. Handsome hardwood floors on main and upper level. Living room has a cozy gas fireplace for those winter evenings and weekends. Dining room opens to patio and yard. Remodeled kitchen has quartz counters, stainless appliances including Sub-Zero refrigerator and Dacor gas range. Wood-Mode cherry cabinets are fitted with convenient pullout shelving. Three bedrooms and two baths on upper level, big family room with fireplace, den, bath and laundry on lower level. Upgrades include energy efficient replacement windows, K-Guard gutters, paver patio and walkway. Indoor dry storage in huge, floored, lighted crawl space. Storage for all your bikes, yard gear and much more in large storage shed, separate shed to keep trash cans out of sight, and built-in storage closet in carport.
Close to convenient commuting routes to DC, Falls Church, Alexandria -- and less than a mile to Mason District Park, with farmer's market, playing fields of all kinds, playground, tennis courts, picnic shelters, nature and hiking trails, off-leash fenced dog park and amphitheater with summer concerts, children's entertainment and more.
Location
State VA
County Fairfax
Zoning 130
Rooms
Other Rooms Living Room, Dining Room, Primary Bedroom, Bedroom 2, Bedroom 3, Kitchen, Family Room, Den, Laundry, Bathroom 2, Bathroom 3, Primary Bathroom
Basement Connecting Stairway, Outside Entrance, Fully Finished
Interior
Interior Features Kitchen - Table Space, Dining Area, Primary Bath(s), Window Treatments, Upgraded Countertops, Wood Floors
Hot Water Natural Gas
Heating Forced Air
Cooling Central A/C
Fireplaces Number 2
Fireplaces Type Equipment, Gas/Propane, Fireplace - Glass Doors, Screen
Equipment Dishwasher, Disposal, Dryer, Humidifier, Icemaker, Microwave, Range Hood, Washer, Oven/Range - Electric
Furnishings No
Fireplace Y
Window Features Bay/Bow,Vinyl Clad,ENERGY STAR Qualified,Double Pane
Appliance Dishwasher, Disposal, Dryer, Humidifier, Icemaker, Microwave, Range Hood, Washer, Oven/Range - Electric
Heat Source Natural Gas
Exterior
Exterior Feature Patio(s)
Garage Spaces 5.0
Fence Board, Rear
Waterfront N
Water Access N
View Trees/Woods
Roof Type Shingle
Accessibility None
Porch Patio(s)
Parking Type Attached Carport, Driveway
Total Parking Spaces 5
Garage N
Building
Lot Description Backs to Trees, Cul-de-sac
Story 3
Foundation Crawl Space, Brick/Mortar
Sewer Public Sewer
Water Public
Architectural Style Split Level
Level or Stories 3
Additional Building Above Grade, Below Grade
New Construction N
Schools
School District Fairfax County Public Schools
Others
Senior Community No
Tax ID 0604 16F 0014
Ownership Fee Simple
SqFt Source Assessor
Special Listing Condition Standard
Read Less
Want to know what your home might be worth? Contact us for a FREE valuation!

Our team is ready to help you sell your home for the highest possible price ASAP

Bought with Mary Ashley Zimmermann • Compass

GET MORE INFORMATION





