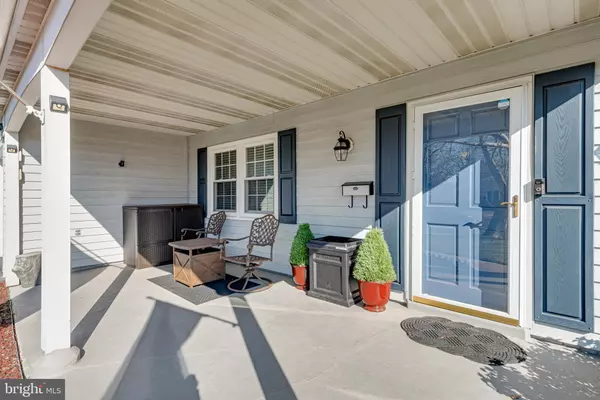$470,000
$469,900
For more information regarding the value of a property, please contact us for a free consultation.
4015 CHELMONT LN Bowie, MD 20715
3 Beds
3 Baths
2,314 SqFt
Key Details
Sold Price $470,000
Property Type Single Family Home
Sub Type Detached
Listing Status Sold
Purchase Type For Sale
Square Footage 2,314 sqft
Price per Sqft $203
Subdivision Chapel Forge At Belair
MLS Listing ID MDPG2027212
Sold Date 03/01/22
Style Colonial
Bedrooms 3
Full Baths 2
Half Baths 1
HOA Y/N N
Abv Grd Liv Area 2,314
Originating Board BRIGHT
Year Built 1966
Annual Tax Amount $5,595
Tax Year 2020
Lot Size 0.286 Acres
Acres 0.29
Property Description
Beautiful well-maintained three bedroom colonial home with extra large (14x29) Family Room and wood burning stove. Fantastic oversized 2-car garage with extra storage for a shop (all current storage units, equipment, and work bench convey). Maintainence free exterior, double pane vinly windows, patios (front and back), and updated kitchen and bathrooms. Premium lot backing Samuel Ogle Middle School with park access within a 3 minute walk. Home Warrany until mid-January 2023 included. Seller conveys Pool Table, Loveseat, Couch, Coffee&End Tables, Washer, Dryer, and Security System. Must see this wonderful home that shows pride of ownership!
Location
State MD
County Prince Georges
Zoning R80
Rooms
Other Rooms Dining Room, Primary Bedroom, Bedroom 2, Kitchen, Family Room, Den, Foyer, Bedroom 1, Laundry, Office, Storage Room, Bathroom 1, Primary Bathroom, Half Bath
Interior
Interior Features Attic, Attic/House Fan, Breakfast Area, Built-Ins, Carpet, Ceiling Fan(s), Combination Kitchen/Dining, Dining Area, Family Room Off Kitchen, Kitchen - Eat-In, Wood Floors, Wood Stove
Hot Water 60+ Gallon Tank, Natural Gas
Heating Central, Wood Burn Stove, Programmable Thermostat
Cooling Central A/C, Attic Fan, Heat Pump(s)
Flooring Carpet, Laminated, Luxury Vinyl Plank
Fireplaces Number 1
Fireplaces Type Corner, Wood
Equipment Built-In Microwave, Dishwasher, Dryer - Electric, Water Heater, Refrigerator, Oven/Range - Electric, Exhaust Fan, Washer - Front Loading, Dryer - Front Loading, Washer
Fireplace Y
Window Features Double Pane,Energy Efficient,Screens,Sliding
Appliance Built-In Microwave, Dishwasher, Dryer - Electric, Water Heater, Refrigerator, Oven/Range - Electric, Exhaust Fan, Washer - Front Loading, Dryer - Front Loading, Washer
Heat Source Natural Gas, Central
Laundry Dryer In Unit, Has Laundry, Washer In Unit
Exterior
Exterior Feature Patio(s), Porch(es)
Garage Additional Storage Area, Garage - Front Entry, Garage Door Opener, Inside Access, Oversized
Garage Spaces 4.0
Fence Privacy, Wood
Utilities Available Natural Gas Available, Electric Available, Phone Available, Sewer Available, Water Available, Above Ground, Cable TV Available
Waterfront N
Water Access N
Roof Type Asbestos Shingle
Accessibility None
Porch Patio(s), Porch(es)
Parking Type Attached Garage, Driveway, On Street
Attached Garage 2
Total Parking Spaces 4
Garage Y
Building
Lot Description Cleared, Front Yard, Landscaping, Open, Rear Yard, Backs - Parkland
Story 2
Foundation Slab
Sewer Public Sewer
Water Public
Architectural Style Colonial
Level or Stories 2
Additional Building Above Grade, Below Grade
Structure Type Dry Wall
New Construction N
Schools
School District Prince George'S County Public Schools
Others
Pets Allowed Y
Senior Community No
Tax ID 17141693910
Ownership Fee Simple
SqFt Source Assessor
Security Features Motion Detectors,Security System,Exterior Cameras
Acceptable Financing Cash, Conventional, FHA, VA
Listing Terms Cash, Conventional, FHA, VA
Financing Cash,Conventional,FHA,VA
Special Listing Condition Standard
Pets Description No Pet Restrictions
Read Less
Want to know what your home might be worth? Contact us for a FREE valuation!

Our team is ready to help you sell your home for the highest possible price ASAP

Bought with Ronald A Walton • AveryHess, REALTORS

GET MORE INFORMATION





