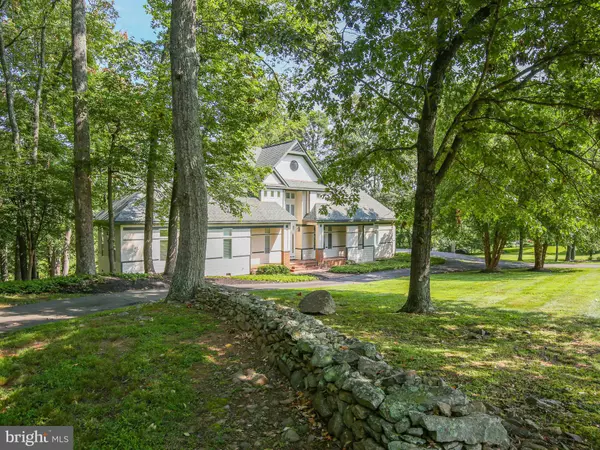$975,000
$999,000
2.4%For more information regarding the value of a property, please contact us for a free consultation.
35316 CARNOUSTIE CIR Round Hill, VA 20141
5 Beds
5 Baths
4,698 SqFt
Key Details
Sold Price $975,000
Property Type Single Family Home
Sub Type Detached
Listing Status Sold
Purchase Type For Sale
Square Footage 4,698 sqft
Price per Sqft $207
Subdivision Stoneleigh
MLS Listing ID VALO2002914
Sold Date 11/12/21
Style Contemporary
Bedrooms 5
Full Baths 4
Half Baths 1
HOA Fees $8/ann
HOA Y/N Y
Abv Grd Liv Area 3,420
Originating Board BRIGHT
Year Built 1994
Annual Tax Amount $6,493
Tax Year 2021
Lot Size 1.500 Acres
Acres 1.5
Property Description
Casual elegance living and unique architecture house nestled on quiet partially wooded 1.5 acre lot with spectacular mountain and pond views. Overlooking the 16th hole of beautiful Stoneleigh Golf Course this one of a kind house features 1st floor 12ft ceilings and surrounding panoramic views with atrium doors and multi transom windows. En-suite Master bedroom located on the main level and stunning natural maple floors through out the entire first floor. Library with fireplace, living room with fireplace, and bright airy large kitchen are all accessible to a beautiful shaded deck. Spacious dining room and 20ft foyer with open stairs and landing. Lower level recreation room with view and private guest room and bath. Plantation shutters thru-out. Downstairs air handler / furnace new with long term warranty **Comcast internet** A short stroll to the Stoneleigh restaurant and amenities. Golf and swimming, tennis memberships available. 5Bed/4.5Bath. Special home and setting.
Location
State VA
County Loudoun
Zoning 01
Rooms
Other Rooms Dining Room, Primary Bedroom, Bedroom 2, Bedroom 3, Bedroom 4, Bedroom 5, Kitchen, Family Room, Library, Foyer, Breakfast Room, Great Room
Basement Daylight, Full, Fully Finished, Walkout Level, Windows
Main Level Bedrooms 1
Interior
Interior Features Breakfast Area, Built-Ins, Ceiling Fan(s), Family Room Off Kitchen, Kitchen - Island, Kitchen - Table Space, Pantry, Recessed Lighting, Walk-in Closet(s), Wood Floors
Hot Water Bottled Gas
Heating Heat Pump(s), Zoned
Cooling Central A/C, Heat Pump(s), Zoned, Ceiling Fan(s)
Flooring Hardwood, Carpet
Fireplaces Number 2
Fireplaces Type Gas/Propane, Mantel(s)
Equipment Built-In Microwave, Cooktop, Dishwasher, Disposal, Dryer, Oven - Double, Refrigerator, Washer
Fireplace Y
Window Features Double Pane
Appliance Built-In Microwave, Cooktop, Dishwasher, Disposal, Dryer, Oven - Double, Refrigerator, Washer
Heat Source Electric, Propane - Leased
Laundry Main Floor
Exterior
Exterior Feature Deck(s)
Garage Garage - Side Entry, Garage Door Opener
Garage Spaces 6.0
Fence Masonry/Stone
Utilities Available Propane, Under Ground
Amenities Available Golf Course Membership Available, Pool Mem Avail, Club House, Tennis Courts
Waterfront N
Water Access N
View Golf Course, Mountain, Pond, Scenic Vista, Trees/Woods
Roof Type Architectural Shingle
Accessibility None
Porch Deck(s)
Parking Type Attached Garage, Driveway
Attached Garage 2
Total Parking Spaces 6
Garage Y
Building
Lot Description Backs to Trees, Landscaping, Trees/Wooded, Partly Wooded
Story 3
Sewer Public Sewer
Water Public
Architectural Style Contemporary
Level or Stories 3
Additional Building Above Grade, Below Grade
Structure Type 2 Story Ceilings,9'+ Ceilings
New Construction N
Schools
School District Loudoun County Public Schools
Others
HOA Fee Include Common Area Maintenance
Senior Community No
Tax ID 585163261000
Ownership Fee Simple
SqFt Source Assessor
Acceptable Financing Cash, Conventional
Listing Terms Cash, Conventional
Financing Cash,Conventional
Special Listing Condition Standard
Read Less
Want to know what your home might be worth? Contact us for a FREE valuation!

Our team is ready to help you sell your home for the highest possible price ASAP

Bought with Paramjit K Bhamrah • Redfin Corporation

GET MORE INFORMATION





