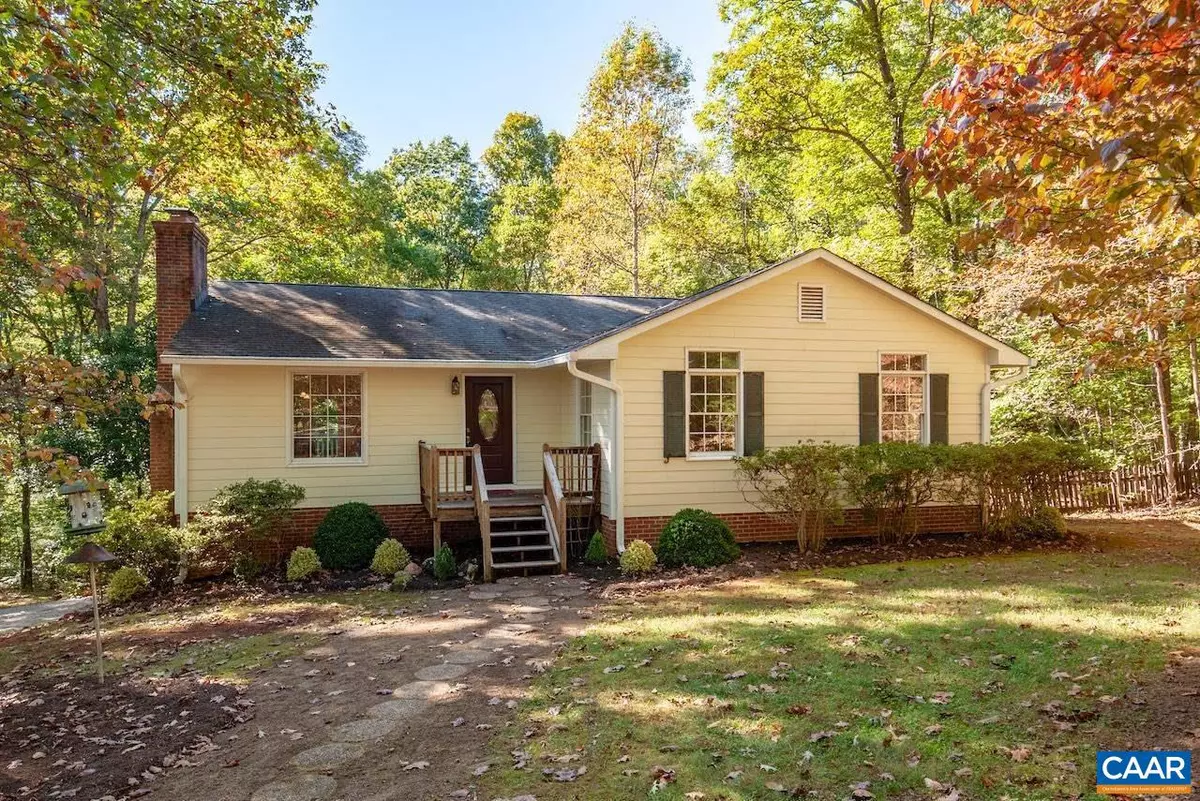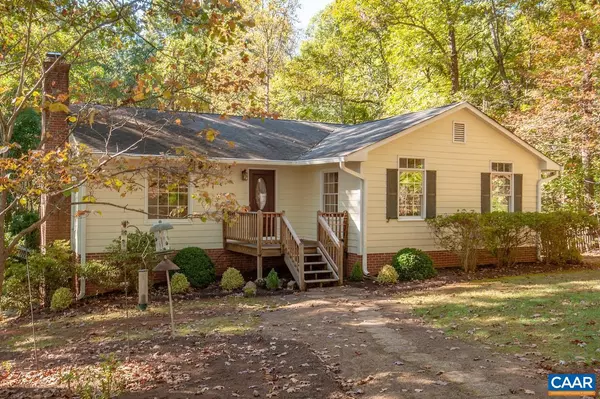$338,500
$319,000
6.1%For more information regarding the value of a property, please contact us for a free consultation.
89 LAUREL HILL LN Faber, VA 22938
3 Beds
3 Baths
2,796 SqFt
Key Details
Sold Price $338,500
Property Type Single Family Home
Sub Type Detached
Listing Status Sold
Purchase Type For Sale
Square Footage 2,796 sqft
Price per Sqft $121
Subdivision Unknown
MLS Listing ID 623467
Sold Date 11/23/21
Style Ranch/Rambler,Traditional
Bedrooms 3
Full Baths 3
HOA Y/N N
Abv Grd Liv Area 1,508
Originating Board CAAR
Year Built 1984
Annual Tax Amount $1,572
Tax Year 2021
Lot Size 4.810 Acres
Acres 4.81
Property Description
Renovated & move-in ready! Ranch home with full finished basement providing plenty of room for family and friends. Many updates to include renovated kitchen with cherry cabinets and granite countertops, updated main level bathrooms, new flooring in bedrooms and basement, two exterior doors and Trex decking in 2021, HVAC 2018, fiber cement siding and roof in 2008, many windows replaced 2008 and 2013, and more. Large parcel with woods for complete privacy from back deck and yard. Extras: 1st floor master with ensuite bathroom, spacious guest rooms, family or rec room in basement with space for additional bedroom if needed, open concept between living/dining/kitchen, hardwood floors, built-in shelving/cabinets, wood fireplace, flue in basement, partially fenced side yard for pets, fiber optic internet available. Great location with easy access to Rt29 and only 25 minutes to Charlottesville.,Cherry Cabinets,Glass Front Cabinets,Granite Counter,Wood Cabinets,Fireplace in Living Room
Location
State VA
County Nelson
Zoning A-1
Rooms
Other Rooms Living Room, Dining Room, Primary Bedroom, Kitchen, Family Room, Laundry, Primary Bathroom, Full Bath, Additional Bedroom
Basement Fully Finished, Full, Heated, Interior Access, Walkout Level, Windows
Main Level Bedrooms 3
Interior
Interior Features WhirlPool/HotTub, Entry Level Bedroom, Primary Bath(s)
Heating Central, Heat Pump(s)
Cooling Programmable Thermostat, Energy Star Cooling System, Central A/C, Heat Pump(s)
Flooring Carpet, Hardwood, Laminated, Other
Fireplaces Number 1
Fireplaces Type Brick, Wood
Equipment Dryer, Washer, Dishwasher, Oven/Range - Electric, Microwave, Refrigerator, ENERGY STAR Refrigerator
Fireplace Y
Window Features Casement,Double Hung,Insulated,Low-E,Screens
Appliance Dryer, Washer, Dishwasher, Oven/Range - Electric, Microwave, Refrigerator, ENERGY STAR Refrigerator
Heat Source None
Exterior
Exterior Feature Deck(s)
Fence Other, Picket, Partially
View Trees/Woods
Roof Type Architectural Shingle
Street Surface Other
Accessibility Wheelchair Mod, Kitchen Mod
Porch Deck(s)
Road Frontage Private, Road Maintenance Agreement
Garage N
Building
Lot Description Landscaping, Partly Wooded
Story 1
Foundation Block, Concrete Perimeter
Sewer Septic Exists
Water Well
Architectural Style Ranch/Rambler, Traditional
Level or Stories 1
Additional Building Above Grade, Below Grade
New Construction N
Schools
Elementary Schools Rockfish
Middle Schools Nelson
High Schools Nelson
School District Nelson County Public Schools
Others
Senior Community No
Ownership Other
Security Features Smoke Detector
Special Listing Condition Standard
Read Less
Want to know what your home might be worth? Contact us for a FREE valuation!

Our team is ready to help you sell your home for the highest possible price ASAP

Bought with KATHERINE MURPHY • HERITAGE REAL ESTATE CO.

GET MORE INFORMATION





