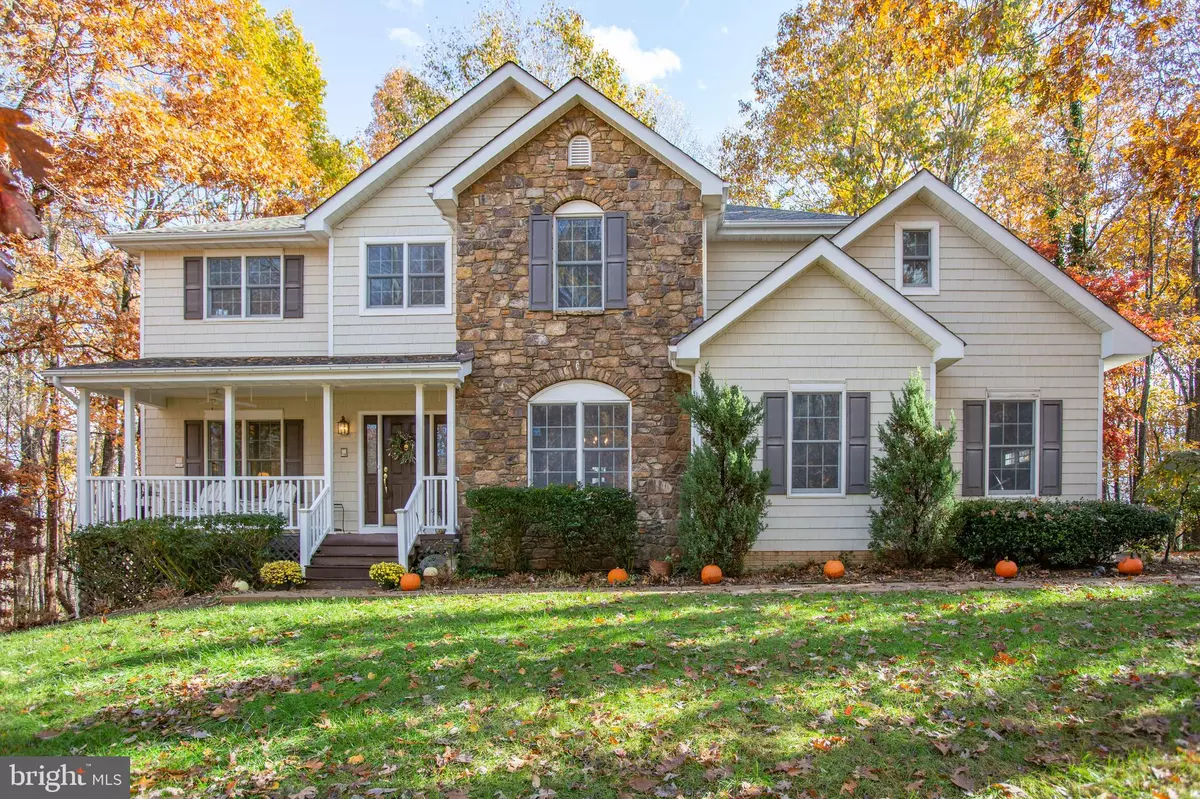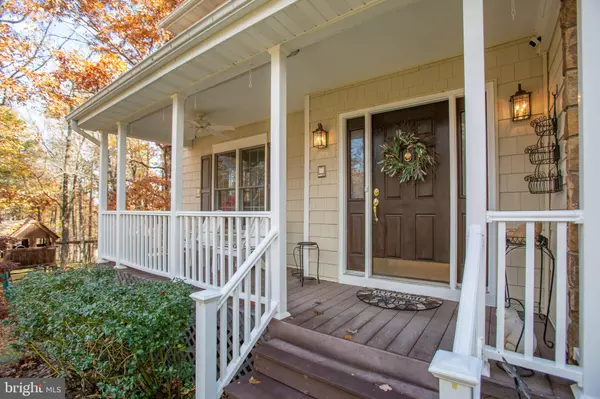$630,000
$620,000
1.6%For more information regarding the value of a property, please contact us for a free consultation.
2399 BRIGHTON PL Jeffersonton, VA 22724
6 Beds
5 Baths
3,889 SqFt
Key Details
Sold Price $630,000
Property Type Single Family Home
Sub Type Detached
Listing Status Sold
Purchase Type For Sale
Square Footage 3,889 sqft
Price per Sqft $161
Subdivision South Wales
MLS Listing ID VACU2001322
Sold Date 12/17/21
Style Colonial
Bedrooms 6
Full Baths 4
Half Baths 1
HOA Fees $60/qua
HOA Y/N Y
Abv Grd Liv Area 2,819
Originating Board BRIGHT
Year Built 1996
Annual Tax Amount $2,595
Tax Year 2021
Lot Size 1.240 Acres
Acres 1.24
Property Description
Welcome to 2399 Brighton Place, located in the sought-after community of South Wales. This spacious home features six bedrooms and four and a half baths over three levels on a private, mature treed setting tucked in a cul-de-sac. As you enter the home, you are greeted with a light-filled, double story foyer flanked by a cozy formal living room with French doors, custom built-ins and a closet and a large formal dining room with access to a butler's pantry. Notice the hardwood floors as you make your way to the private 1st floor guest bedroom with access to a full bathroom. As you enter the bright and airy extended living room, relax by the double-sided gas fireplace and large windows that overlook the private backyard. Entertaining is easy from the open concept country eat-in kitchen with a large pantry, newer appliances and cherry stained kitchen cabinets with access to the private deck. Just off the kitchen, you will have your access to the oversized double car garage through the attached mudroom. Upstairs, relax in the spacious oversized primary suite with separate seating area and an additional flex space perfect for a meditation room, library or office area. The suite boasts big windows, extra large walk-in closet and fireplace with built-ins. The luxury ensuite bath features a ceramic tile surround walk-in shower, separate soaking tub and separate vanities. The upper floor is rounded out with two additional spacious bedrooms that share a hall bathroom and a separate guest suite with private bathroom along with a convenient laundry room central to the bedrooms. On the lowest level, you will find a fully finished walk-out recreation room with a half bathroom, custom bookcase built-ins, a spacious sixth bedroom with walk-in closet and additional flex office area that could be a 7th bedroom! At the back of the recreation room is extra storage and walk-out access to the backyard. Once outside, you'll enjoy a large side yard with playset and a quiet setting overlooking a mature-treed backyard up on a hill top. The home boasts plenty of updates including new 50 year warranty roof (Oct 2021), Deck Refinishing (Oct 2021), Air Ducts cleaned (Oct 2021), Central Vac System (2020), Dishwasher (2018), Cooktop (2018), Fridge (2018), HVAC replacement (2017, and serviced in Oct 2021), Water Heater (2016), Gas Fireplaces (serviced Oct 2021). Conveniently located just minutes from Rt 7, South Wales Golf Course, schools, parks and shopping, all of your needs are within a short drive. Call this beauty your home and live where you love.
Location
State VA
County Culpeper
Zoning R1
Rooms
Other Rooms Living Room, Dining Room, Primary Bedroom, Bedroom 2, Bedroom 3, Bedroom 4, Bedroom 5, Kitchen, Family Room, Den, Bedroom 1, Laundry, Mud Room, Recreation Room, Storage Room, Bathroom 1, Bathroom 2, Bathroom 3, Primary Bathroom, Half Bath
Basement Daylight, Full, Fully Finished, Interior Access, Outside Entrance, Rear Entrance, Walkout Level, Windows
Main Level Bedrooms 1
Interior
Interior Features Breakfast Area, Butlers Pantry, Carpet, Central Vacuum, Combination Kitchen/Living, Crown Moldings, Dining Area, Entry Level Bedroom, Family Room Off Kitchen, Kitchen - Eat-In, Pantry, Soaking Tub, Stall Shower, Walk-in Closet(s), Wood Floors
Hot Water Propane
Heating Central
Cooling Central A/C
Fireplaces Number 2
Equipment Built-In Microwave, Central Vacuum, Cooktop, Dishwasher, Disposal, Dryer - Front Loading, Exhaust Fan, Extra Refrigerator/Freezer, Microwave, Oven - Wall, Refrigerator, Washer - Front Loading, Water Heater, Intercom
Appliance Built-In Microwave, Central Vacuum, Cooktop, Dishwasher, Disposal, Dryer - Front Loading, Exhaust Fan, Extra Refrigerator/Freezer, Microwave, Oven - Wall, Refrigerator, Washer - Front Loading, Water Heater, Intercom
Heat Source Propane - Metered
Laundry Upper Floor
Exterior
Garage Garage - Side Entry, Garage Door Opener, Inside Access
Garage Spaces 2.0
Amenities Available Common Grounds, Jog/Walk Path, Bike Trail
Waterfront N
Water Access N
View Trees/Woods
Roof Type Architectural Shingle
Accessibility None
Parking Type Attached Garage, Driveway, Off Street
Attached Garage 2
Total Parking Spaces 2
Garage Y
Building
Lot Description Backs to Trees, Cleared, Cul-de-sac, No Thru Street, Partly Wooded, Trees/Wooded
Story 3
Foundation Concrete Perimeter
Sewer Public Sewer
Water Public
Architectural Style Colonial
Level or Stories 3
Additional Building Above Grade, Below Grade
New Construction N
Schools
School District Culpeper County Public Schools
Others
Senior Community No
Tax ID 7G 5 268
Ownership Fee Simple
SqFt Source Assessor
Special Listing Condition Standard
Read Less
Want to know what your home might be worth? Contact us for a FREE valuation!

Our team is ready to help you sell your home for the highest possible price ASAP

Bought with angel ismaell perez • Berkshire Hathaway HomeServices PenFed Realty

GET MORE INFORMATION





