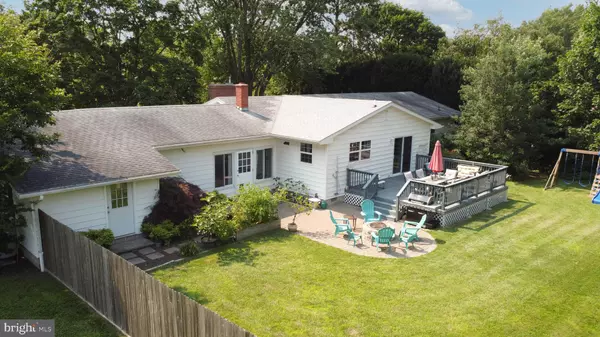$520,000
$484,302
7.4%For more information regarding the value of a property, please contact us for a free consultation.
19623 OLD LANDING RD Rehoboth Beach, DE 19971
4 Beds
3 Baths
2,950 SqFt
Key Details
Sold Price $520,000
Property Type Single Family Home
Sub Type Detached
Listing Status Sold
Purchase Type For Sale
Square Footage 2,950 sqft
Price per Sqft $176
Subdivision None Available
MLS Listing ID DESU2001654
Sold Date 09/15/21
Style Craftsman,Ranch/Rambler
Bedrooms 4
Full Baths 2
Half Baths 1
HOA Y/N N
Abv Grd Liv Area 2,050
Originating Board BRIGHT
Year Built 1958
Annual Tax Amount $949
Tax Year 2021
Lot Size 0.740 Acres
Acres 0.74
Lot Dimensions 130.00 x 251.00
Property Description
Make yourself at home in this reinvented ranch in Rehoboth Beach. You will not believe the spacious backyard and private oasis that awaits. With an expansive sun deck, paver patio with fire pit, play area, and private fenced in yard, this property offers room to play and space to expand if you wish. Youll love the coastal chic style throughout starting in the showstopper kitchen which was recently redesigned and updated. The large nautical blue center island with shaker style white cabinetry and exposed shelving up top gives this gourmet kitchen contrast and tons of functionality. Selections like the sparkling quartz countertops, silver pendant lighting, beautiful muted gray subway tile backsplash, stainless steel appliances, custom pantry with slider barn door and white farm sink really make this space shine with sophisticated elegance. Hardwood floors span the main living areas into the cozy living room with a gas fireplace and exposed brick. The primary bedroom and updated bath feature a tiled walk-in shower, a cedar lined massive walk-in closet and dressing room with a window. Downstairs, another world unfolds in the fully finished basement with a family room, half bath and laundry room. The space is enhanced with a custom built-in bar with seating for six, beverage cooler, designer pendant lighting and built-in shelving plus plenty of room for closed off storage. The conveniently located breezeway gives you room for the always needed drop zone and mudroom, access to the two car garage and a door out to the outdoor shower area and back yard. The sand and surf, boardwalk and everything Rehoboth Beach has to offer is just one turn and 4 lights into town from here. You are within 1 mile of all the shopping and restaurants you could need without ever using the highway. This incredible and rare to the market sized property coupled with the thoughtful updates and upgrades inside make this the property a true find for someone looking to make the move to the beach full time or have a private weekend beach retreat.
Location
State DE
County Sussex
Area Lewes Rehoboth Hundred (31009)
Zoning AR-1
Rooms
Other Rooms Dining Room, Primary Bedroom, Bedroom 2, Bedroom 3, Bedroom 4, Kitchen, Family Room, Great Room, Mud Room, Primary Bathroom, Full Bath, Half Bath
Basement Fully Finished, Windows
Main Level Bedrooms 4
Interior
Interior Features Cedar Closet(s), Ceiling Fan(s), Dining Area, Entry Level Bedroom, Family Room Off Kitchen, Kitchen - Island, Pantry, Primary Bath(s), Upgraded Countertops, Walk-in Closet(s), Wet/Dry Bar, Window Treatments, Wood Floors
Hot Water Electric
Heating Baseboard - Hot Water
Cooling Central A/C
Flooring Tile/Brick, Carpet, Other
Fireplaces Number 1
Fireplaces Type Gas/Propane, Brick
Equipment Built-In Microwave, Refrigerator, Icemaker, Dishwasher, Disposal, Oven/Range - Gas, Oven - Self Cleaning, Stainless Steel Appliances, Washer, Dryer, Water Heater
Furnishings No
Fireplace Y
Window Features Insulated
Appliance Built-In Microwave, Refrigerator, Icemaker, Dishwasher, Disposal, Oven/Range - Gas, Oven - Self Cleaning, Stainless Steel Appliances, Washer, Dryer, Water Heater
Heat Source Oil
Laundry Basement
Exterior
Exterior Feature Deck(s), Patio(s)
Garage Garage Door Opener, Inside Access
Garage Spaces 2.0
Fence Wood
Waterfront N
Water Access N
View Trees/Woods
Roof Type Architectural Shingle
Accessibility None
Porch Deck(s), Patio(s)
Parking Type Attached Garage
Attached Garage 2
Total Parking Spaces 2
Garage Y
Building
Lot Description Backs to Trees, Cleared, Level, Open, Rear Yard
Story 1
Foundation Block
Sewer Public Sewer
Water Well, Filter
Architectural Style Craftsman, Ranch/Rambler
Level or Stories 1
Additional Building Above Grade, Below Grade
New Construction N
Schools
School District Cape Henlopen
Others
Senior Community No
Tax ID 334-12.00-178.00
Ownership Fee Simple
SqFt Source Assessor
Acceptable Financing Cash, Conventional
Listing Terms Cash, Conventional
Financing Cash,Conventional
Special Listing Condition Standard
Read Less
Want to know what your home might be worth? Contact us for a FREE valuation!

Our team is ready to help you sell your home for the highest possible price ASAP

Bought with AMY HAMER CZYZIA • Iron Valley Real Estate at The Beach

GET MORE INFORMATION





