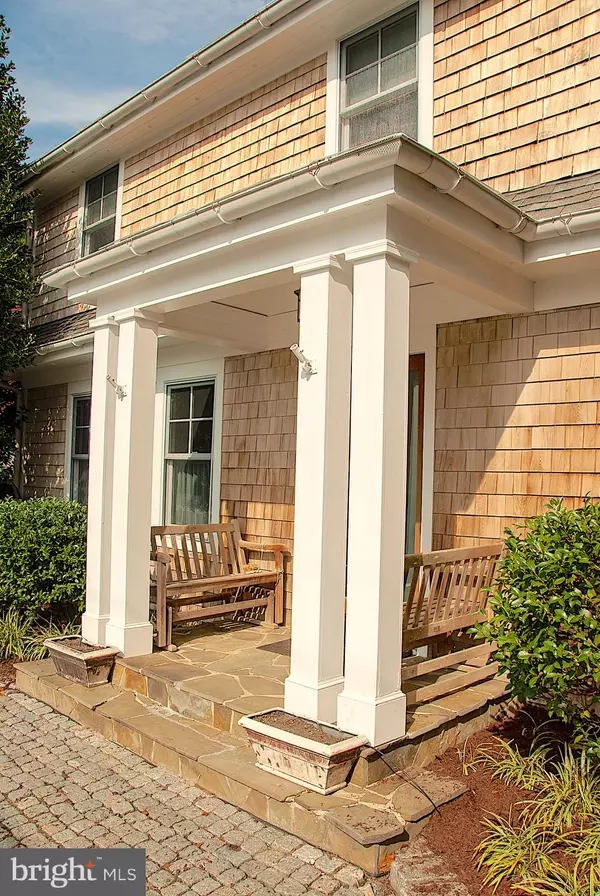$2,200,000
$1,995,000
10.3%For more information regarding the value of a property, please contact us for a free consultation.
69 SUSSEX ST Rehoboth Beach, DE 19971
7 Beds
6 Baths
4,792 Sqft Lot
Key Details
Sold Price $2,200,000
Property Type Single Family Home
Sub Type Detached
Listing Status Sold
Purchase Type For Sale
Subdivision North Rehoboth
MLS Listing ID DESU2000161
Sold Date 01/07/22
Style Coastal,Cottage
Bedrooms 7
Full Baths 5
Half Baths 1
HOA Y/N N
Originating Board BRIGHT
Annual Tax Amount $1,986
Tax Year 2021
Lot Size 4,792 Sqft
Acres 0.11
Lot Dimensions 50.00 x 100.00
Property Description
RARE opportunity to own not only this classic fully furnished North Rehoboth 4 bedroom, 3.5 bathroom home but also a 2 bedroom, 1 bathroom cottage and a 1 bedroom, 1 bathroom guest suite located in the heart of downtown Rehoboth Beach and a short walk from Rehoboths renown boardwalk, beaches and downtown dining, shopping, and entertainment. Property will make a great second home to enjoy or stay in one and rent the other. The main home features renovated kitchen with granite countertops, stainless steel appliances, and open dining area which leads into a screened-in porch boasting great natural light. The first floor also offers a separate family room and large dining room with separate entrance to landscaping rear yard with stone patio area. The second floor has well sized bedrooms and Owners suite. There is also a finished basement with separate laundry room. The charming cottage offers even more living space with foyer, open dining area, kitchen, 2 bedrooms, and separate washer and dryer as well as a private, charming, and secluded rear patio deck area with outdoor shower. Dont miss this great opportunity on a property that offers so many options!
Location
State DE
County Sussex
Area Lewes Rehoboth Hundred (31009)
Zoning TN
Rooms
Basement Fully Finished
Main Level Bedrooms 7
Interior
Interior Features Breakfast Area, Combination Kitchen/Dining, Family Room Off Kitchen, Formal/Separate Dining Room, Kitchen - Eat-In, Primary Bath(s), Skylight(s), Upgraded Countertops, Wood Floors
Hot Water Electric
Heating Central
Cooling Central A/C
Equipment Cooktop, Dishwasher, Disposal, Dryer - Electric, Exhaust Fan, Microwave, Oven/Range - Gas, Range Hood, Refrigerator, Stainless Steel Appliances, Washer, Water Heater
Furnishings Yes
Appliance Cooktop, Dishwasher, Disposal, Dryer - Electric, Exhaust Fan, Microwave, Oven/Range - Gas, Range Hood, Refrigerator, Stainless Steel Appliances, Washer, Water Heater
Heat Source Electric
Exterior
Garage Spaces 3.0
Waterfront N
Water Access N
Accessibility None
Parking Type Off Street
Total Parking Spaces 3
Garage N
Building
Story 2
Foundation Concrete Perimeter
Sewer Public Sewer
Water Public
Architectural Style Coastal, Cottage
Level or Stories 2
Additional Building Above Grade, Below Grade
New Construction N
Schools
School District Cape Henlopen
Others
Senior Community No
Tax ID 334-14.17-22.00
Ownership Fee Simple
SqFt Source Assessor
Special Listing Condition Standard
Read Less
Want to know what your home might be worth? Contact us for a FREE valuation!

Our team is ready to help you sell your home for the highest possible price ASAP

Bought with DANIEL R LUSK • Long & Foster Real Estate, Inc.

GET MORE INFORMATION





