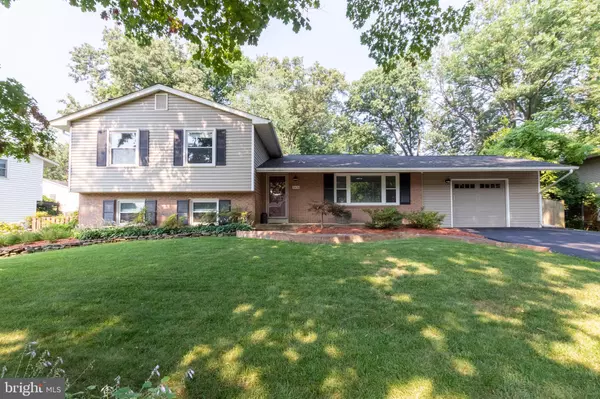$789,000
$749,888
5.2%For more information regarding the value of a property, please contact us for a free consultation.
3428 HOLLY RD Annandale, VA 22003
4 Beds
3 Baths
2,920 SqFt
Key Details
Sold Price $789,000
Property Type Single Family Home
Sub Type Detached
Listing Status Sold
Purchase Type For Sale
Square Footage 2,920 sqft
Price per Sqft $270
Subdivision Camelot Square
MLS Listing ID VAFX2004914
Sold Date 07/27/21
Style Split Level
Bedrooms 4
Full Baths 3
HOA Y/N N
Abv Grd Liv Area 1,560
Originating Board BRIGHT
Year Built 1971
Annual Tax Amount $8,133
Tax Year 2021
Lot Size 10,609 Sqft
Acres 0.24
Property Description
Beautiful home near Inova Fairfax and just 5 minutes away from the Mosaic District. Numerous upgrades throughout this impeccably maintained 4 level home. Exterior features an oversized garage and a newly paved asphalt driveway. Inside you'll find an upgraded designer kitchen including stainless steel appliances, granite countertops, and updated cabinetry. Upper level contains 3 bedrooms and 2 full baths. All bedrooms feature hardwood floors, ceiling fans, and updated windows. Bathrooms have been updated with new lighting, hardware, and Kohler basins. Lower level contains a spacious family room, gas fireplace and 4th bedroom with an updated full bath. Bonus 4th level is fully finished, complete with a recreation room, bar area, and expansive den with surround soundready for movie night! Step outside to a level, landscaped backyard with a spacious lawn, garden, outdoor playset and large paver patio perfect for entertaining. Walking distance to the Cross County Trail for miles of running and biking and access to Eakin Community, Mantua, Mill Creek, and Wakefield parks. Membership available to join Camelots private community pool. Walk to Camelot Elementary and Pine Ridge sports fields. Easy access to major roads including 66, rt 50, rt 29, 395, 495 (and 495 Express Lane entrance) that will make any commute a breeze. Come see this gorgeous, turnkey home before its gone!
Location
State VA
County Fairfax
Zoning 130
Rooms
Other Rooms Living Room, Dining Room, Primary Bedroom, Bedroom 2, Bedroom 3, Bedroom 4, Kitchen, Family Room, Laundry, Recreation Room
Basement Fully Finished, Side Entrance
Interior
Interior Features Combination Dining/Living, Floor Plan - Traditional, Kitchen - Eat-In, Kitchen - Island, Kitchen - Table Space, Primary Bath(s), Upgraded Countertops, Wood Floors, Window Treatments
Hot Water Natural Gas
Heating Forced Air
Cooling Central A/C, Ceiling Fan(s)
Flooring Carpet, Hardwood, Tile/Brick
Fireplaces Number 1
Fireplaces Type Fireplace - Glass Doors
Equipment Built-In Microwave, Dryer, Washer, Dishwasher, Disposal, Refrigerator, Icemaker, Stove
Fireplace Y
Appliance Built-In Microwave, Dryer, Washer, Dishwasher, Disposal, Refrigerator, Icemaker, Stove
Heat Source Natural Gas
Exterior
Exterior Feature Patio(s)
Garage Garage Door Opener
Garage Spaces 5.0
Waterfront N
Water Access N
Accessibility None
Porch Patio(s)
Parking Type Attached Garage, Driveway
Attached Garage 1
Total Parking Spaces 5
Garage Y
Building
Story 4
Sewer Public Sewer
Water Public
Architectural Style Split Level
Level or Stories 4
Additional Building Above Grade, Below Grade
Structure Type Dry Wall
New Construction N
Schools
Elementary Schools Camelot
Middle Schools Jackson
High Schools Falls Church
School District Fairfax County Public Schools
Others
Senior Community No
Tax ID 0592 16 0013
Ownership Fee Simple
SqFt Source Assessor
Special Listing Condition Standard
Read Less
Want to know what your home might be worth? Contact us for a FREE valuation!

Our team is ready to help you sell your home for the highest possible price ASAP

Bought with Crystal Street • KW United

GET MORE INFORMATION





