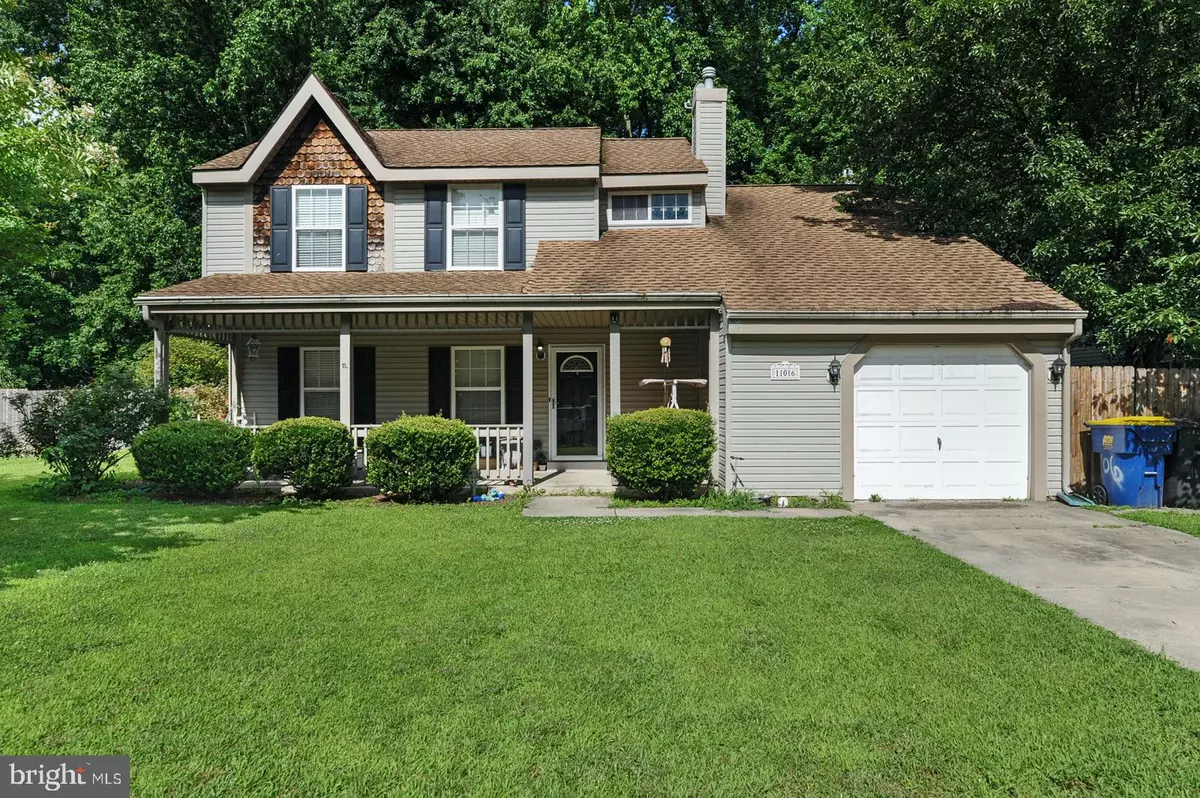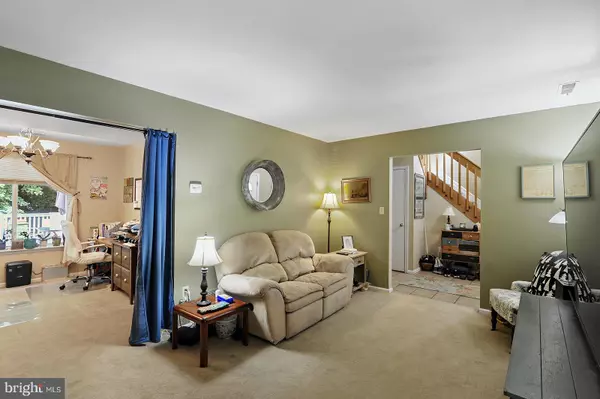$255,000
$260,000
1.9%For more information regarding the value of a property, please contact us for a free consultation.
106 MATTHEW CT Dover, DE 19904
3 Beds
2 Baths
1,907 SqFt
Key Details
Sold Price $255,000
Property Type Single Family Home
Sub Type Detached
Listing Status Sold
Purchase Type For Sale
Square Footage 1,907 sqft
Price per Sqft $133
Subdivision Heatherfield East
MLS Listing ID DEKT2000140
Sold Date 09/08/21
Style Contemporary
Bedrooms 3
Full Baths 1
Half Baths 1
HOA Y/N N
Abv Grd Liv Area 1,907
Originating Board BRIGHT
Year Built 1993
Annual Tax Amount $2,063
Tax Year 2020
Lot Size 7,841 Sqft
Acres 0.18
Lot Dimensions 70.00 x 115.00
Property Description
Welcome Home! This beautifully maintained 3 bed, 1.5 bath home with a loft is sure to amaze! Both with ample bedroom sizes and a master that has direct access to the bathroom in addition to its own sink, you'll have plenty of space for the whole family! The loft upstairs could easily be used as a playroom or an extra sleeping space for guests. The gorgeous stone fireplace in the family room is perfect for cozy evenings! The enormous deck off the back is an entertainer's paradise! No need to do any work, just move right in! And let's talk about location! Right in the heart of Dover, close to anything you need but tucked away nicely in a wooded area, you'll feel like you're in your own paradise! Put this one on your home tour today!
Location
State DE
County Kent
Area Capital (30802)
Zoning R8
Rooms
Other Rooms Living Room, Dining Room, Bedroom 2, Bedroom 3, Kitchen, Bedroom 1, 2nd Stry Fam Ovrlk, Loft, Bathroom 1
Interior
Hot Water Natural Gas
Heating Forced Air
Cooling Central A/C
Fireplaces Number 1
Fireplaces Type Stone
Furnishings No
Fireplace Y
Heat Source Natural Gas
Exterior
Parking Features Garage - Front Entry
Garage Spaces 1.0
Water Access N
Accessibility None
Attached Garage 1
Total Parking Spaces 1
Garage Y
Building
Story 2
Sewer Public Sewer
Water Public
Architectural Style Contemporary
Level or Stories 2
Additional Building Above Grade, Below Grade
New Construction N
Schools
School District Capital
Others
Pets Allowed Y
Senior Community No
Tax ID ED-05-07605-06-1000-000
Ownership Fee Simple
SqFt Source Assessor
Acceptable Financing Conventional, FHA, Cash, VA
Listing Terms Conventional, FHA, Cash, VA
Financing Conventional,FHA,Cash,VA
Special Listing Condition Standard
Pets Allowed No Pet Restrictions
Read Less
Want to know what your home might be worth? Contact us for a FREE valuation!

Our team is ready to help you sell your home for the highest possible price ASAP

Bought with Richard Migala • EXP Realty, LLC
GET MORE INFORMATION





