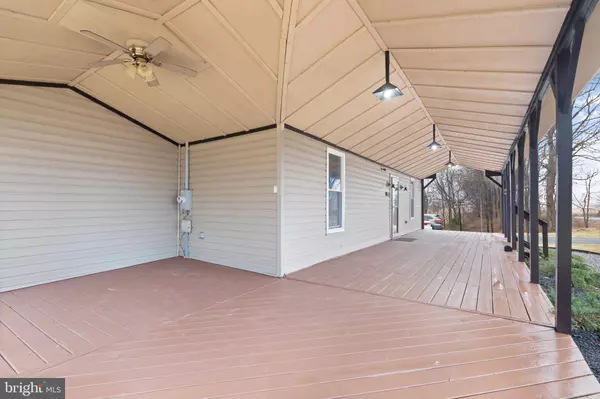$450,000
$425,000
5.9%For more information regarding the value of a property, please contact us for a free consultation.
3045 BRADENBAUGH RD White Hall, MD 21161
4 Beds
3 Baths
1,404 SqFt
Key Details
Sold Price $450,000
Property Type Single Family Home
Sub Type Detached
Listing Status Sold
Purchase Type For Sale
Square Footage 1,404 sqft
Price per Sqft $320
Subdivision White Hall
MLS Listing ID MDHR2009906
Sold Date 04/04/22
Style Cape Cod
Bedrooms 4
Full Baths 2
Half Baths 1
HOA Y/N N
Abv Grd Liv Area 1,404
Originating Board BRIGHT
Year Built 1950
Annual Tax Amount $2,036
Tax Year 2021
Lot Size 1.000 Acres
Acres 1.0
Property Description
This move-in ready home has been recently updated - including a new roof and TWO new HVAC units. Surrounded by trees, 3045 Bradenbaugh Rd. welcomes you to a little piece of paradise. The wrap around porch is just waiting for summer evenings - perfect for entertaining! Inside, you will find an open floor plan living room with high ceilings and an eat in kitchen. The main floor offers a master suite with a walk in closet as well a laundry room. On the second level, you can find three more bedrooms, a full bathroom and a balcony overlooking the spacious living room. A detached garage and partially fenced backyard are just a few of the many features this property offers. The entire house is freshly painted and waiting for memories to be made!
Location
State MD
County Harford
Zoning AG
Rooms
Basement Outside Entrance, Poured Concrete, Sump Pump
Main Level Bedrooms 1
Interior
Interior Features Combination Kitchen/Dining, Entry Level Bedroom, Exposed Beams, Family Room Off Kitchen, Floor Plan - Open, Kitchen - Eat-In, Walk-in Closet(s)
Hot Water 60+ Gallon Tank
Heating Heat Pump(s), Other
Cooling Central A/C
Flooring Ceramic Tile, Luxury Vinyl Plank
Equipment Built-In Microwave, Cooktop, Dishwasher, Oven - Single, Refrigerator, Stainless Steel Appliances, Water Heater
Furnishings No
Fireplace N
Appliance Built-In Microwave, Cooktop, Dishwasher, Oven - Single, Refrigerator, Stainless Steel Appliances, Water Heater
Heat Source Propane - Owned, Electric
Laundry Hookup, Main Floor
Exterior
Exterior Feature Deck(s)
Parking Features Additional Storage Area, Garage - Front Entry, Garage Door Opener
Garage Spaces 1.0
Water Access N
Roof Type Shingle
Accessibility Doors - Swing In
Porch Deck(s)
Total Parking Spaces 1
Garage Y
Building
Story 2
Foundation Block, Concrete Perimeter
Sewer On Site Septic
Water Well
Architectural Style Cape Cod
Level or Stories 2
Additional Building Above Grade, Below Grade
Structure Type 2 Story Ceilings,Beamed Ceilings,Dry Wall,Paneled Walls,Wood Walls
New Construction N
Schools
School District Harford County Public Schools
Others
Pets Allowed Y
Senior Community No
Tax ID 1304049268
Ownership Fee Simple
SqFt Source Assessor
Acceptable Financing Cash, Conventional, FHA, VA
Horse Property N
Listing Terms Cash, Conventional, FHA, VA
Financing Cash,Conventional,FHA,VA
Special Listing Condition Standard
Pets Allowed No Pet Restrictions
Read Less
Want to know what your home might be worth? Contact us for a FREE valuation!

Our team is ready to help you sell your home for the highest possible price ASAP

Bought with Elizabeth Haywood • American Premier Realty, LLC
GET MORE INFORMATION





