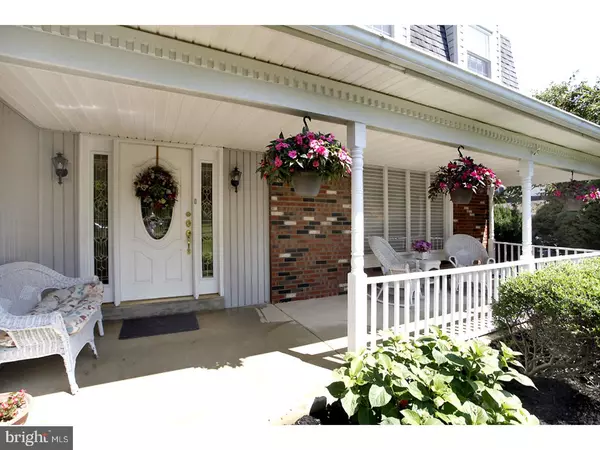$512,000
$515,000
0.6%For more information regarding the value of a property, please contact us for a free consultation.
50 MOHAWK DR Richboro, PA 18954
4 Beds
4 Baths
2,990 SqFt
Key Details
Sold Price $512,000
Property Type Single Family Home
Sub Type Detached
Listing Status Sold
Purchase Type For Sale
Square Footage 2,990 sqft
Price per Sqft $171
Subdivision None Available
MLS Listing ID 1000455717
Sold Date 10/06/17
Style Colonial
Bedrooms 4
Full Baths 3
Half Baths 1
HOA Y/N N
Abv Grd Liv Area 2,990
Originating Board TREND
Year Built 1977
Annual Tax Amount $7,171
Tax Year 2017
Lot Size 0.600 Acres
Acres 0.7
Lot Dimensions 100X230
Property Description
Wonderful Colonial located on the most magnificent lot backs to woods! Look no further! Private yard with lush landscaping, fantastic well maintained Inground Pool(22X45) 10.6 at diving section, New Tile Work, with separate Jacuzzi Spa 5 different jets holds 8 people and extra decking around pool!! Your own private oasis perfect for entertaining! New Shed 12x16 with electric! This colonial has been well maintained by the original owners and many changes have been made to the original layout! Lets start with the large front covered porch perfect for those rainy days! Ceramic tile entry foyer with a new railing! New Cherry Hardwood Floors in the living rm and dining rm., Updated remodeled kitchen, Birch Cabinets, Granite, Stainless Steel Appliances, g/d, pantry, ceramic tile floor, with separate breakfast rm., with New bay Window. off the kitchen cozy family rm with brick wood burning fireplace, crown molding! Great Room 32x15 was added 1999, Cathedral Wood Ceiling with recessed lighting, tons of windows, with heat and c/a overlooks Majestic Yard! Remodeled updated Powder Rm., Large Laundry rm., with cabinets and counter space! There is a bedroom on the first floor with a private full bath, additional rm and a private entrance could have in-law possiblities! Full finished basement with a wet bar, pool table included, perfect getaway! Master bedroom has a sitting rm., walk-in closet, remodeled full bath with stall shower. 3 additional very generous size bedrooms, large closets, full hall bath, access to attic storage completes the second floor. The home has 2 zone heating system and central air system! Almost all the windows have been replaced t/o. This home has too many extras, make your appointment today this one will not last!
Location
State PA
County Bucks
Area Northampton Twp (10131)
Zoning R2
Rooms
Other Rooms Living Room, Dining Room, Primary Bedroom, Bedroom 2, Bedroom 3, Bedroom 5, Kitchen, Family Room, Basement, Bedroom 1, Great Room, In-Law/auPair/Suite, Laundry, Other, Office
Basement Full
Interior
Interior Features Primary Bath(s), Butlers Pantry, Ceiling Fan(s), Stall Shower, Dining Area
Hot Water Electric
Heating Electric, Forced Air
Cooling Central A/C
Flooring Wood, Fully Carpeted, Tile/Brick
Fireplaces Number 1
Fireplaces Type Brick
Equipment Oven - Self Cleaning, Dishwasher, Disposal, Built-In Microwave
Fireplace Y
Window Features Replacement
Appliance Oven - Self Cleaning, Dishwasher, Disposal, Built-In Microwave
Heat Source Oil, Electric
Laundry Main Floor
Exterior
Exterior Feature Patio(s), Porch(es)
Garage Inside Access, Garage Door Opener
Garage Spaces 4.0
Pool In Ground
Utilities Available Cable TV
Waterfront N
Water Access N
Roof Type Shingle
Accessibility None
Porch Patio(s), Porch(es)
Parking Type Driveway, Attached Garage, Other
Attached Garage 1
Total Parking Spaces 4
Garage Y
Building
Lot Description Level
Story 2
Sewer Public Sewer
Water Public
Architectural Style Colonial
Level or Stories 2
Additional Building Above Grade, Shed
Structure Type Cathedral Ceilings,9'+ Ceilings
New Construction N
Schools
School District Council Rock
Others
Senior Community No
Tax ID 31-013-196
Ownership Fee Simple
Acceptable Financing Conventional
Listing Terms Conventional
Financing Conventional
Read Less
Want to know what your home might be worth? Contact us for a FREE valuation!

Our team is ready to help you sell your home for the highest possible price ASAP

Bought with Suzanne R Gwilliam • BHHS Fox & Roach-Newtown

GET MORE INFORMATION





