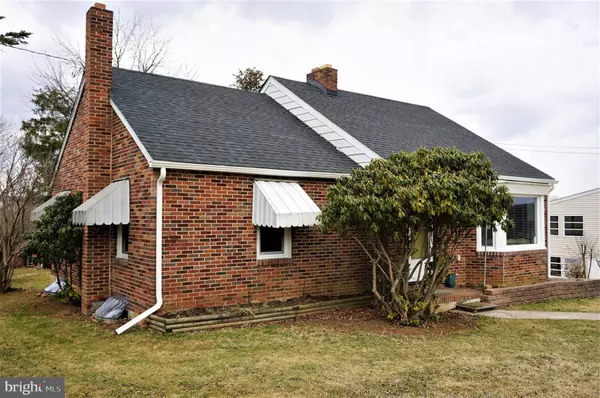$221,000
$229,900
3.9%For more information regarding the value of a property, please contact us for a free consultation.
54 YORK RD York, PA 17407
4 Beds
2 Baths
2,010 SqFt
Key Details
Sold Price $221,000
Property Type Single Family Home
Sub Type Detached
Listing Status Sold
Purchase Type For Sale
Square Footage 2,010 sqft
Price per Sqft $109
Subdivision Jacobus Boro
MLS Listing ID PAYK2017892
Sold Date 04/29/22
Style Ranch/Rambler
Bedrooms 4
Full Baths 1
Half Baths 1
HOA Y/N N
Abv Grd Liv Area 1,498
Originating Board BRIGHT
Year Built 1946
Annual Tax Amount $5,683
Tax Year 2022
Lot Size 7,501 Sqft
Acres 0.17
Property Description
This 4BR Brick 1.5 story home in Dallastown School district offers a brand new roof, the majority of new replacement windows, freshly painted throughout, new carpet and vinyl flooring, beautiful wood floors, 1.5 Bath's and a Detached 1 Car Oversized Garage. Large Kitchen with Bar opens to Dining Area. Living Room with Fireplace. Lower Level Family Room with Woodstove and it even has a Second Full Kitchen perfect for preparing your large holiday meals! This great home is located minutes from William Kain Park/ Lake Redman & Richard Nixon Park. You will love the peace & quiet of small town living away from the hustle & bustle but still convenient to I83.
Location
State PA
County York
Area Jacobus Boro (15272)
Zoning RESIDENTIAL
Rooms
Other Rooms Living Room, Dining Room, Bedroom 2, Bedroom 3, Bedroom 4, Kitchen, Family Room, Bedroom 1, Laundry, Workshop, Full Bath, Half Bath
Basement Drain, Interior Access, Outside Entrance, Partially Finished, Side Entrance, Workshop
Main Level Bedrooms 2
Interior
Interior Features 2nd Kitchen, Breakfast Area, Carpet, Ceiling Fan(s), Combination Dining/Living, Combination Kitchen/Dining, Exposed Beams, Tub Shower, Window Treatments, Wood Floors, Stove - Wood
Hot Water Oil
Heating Hot Water, Radiator
Cooling None
Flooring Carpet, Vinyl, Wood
Fireplaces Number 1
Fireplaces Type Brick
Equipment Oven/Range - Electric, Range Hood, Refrigerator
Furnishings No
Fireplace Y
Window Features Double Pane,Double Hung,Energy Efficient,Insulated,Replacement
Appliance Oven/Range - Electric, Range Hood, Refrigerator
Heat Source Oil, Wood
Laundry Basement
Exterior
Exterior Feature Porch(es)
Garage Garage - Front Entry, Oversized
Garage Spaces 1.0
Waterfront N
Water Access N
View Trees/Woods, Valley
Roof Type Architectural Shingle,Shingle
Street Surface Black Top
Accessibility None
Porch Porch(es)
Road Frontage Public
Parking Type Driveway, Off Street, Detached Garage
Total Parking Spaces 1
Garage Y
Building
Lot Description Backs to Trees, Front Yard, Level, Rear Yard
Story 1.5
Foundation Block
Sewer Public Sewer
Water Public
Architectural Style Ranch/Rambler
Level or Stories 1.5
Additional Building Above Grade, Below Grade
Structure Type Beamed Ceilings,Block Walls,Dry Wall,Paneled Walls,Plaster Walls,Wood Walls
New Construction N
Schools
Middle Schools Dallastown Area
High Schools Dallastown Area
School District Dallastown Area
Others
Senior Community No
Tax ID 72-000-01-0114-00-00000
Ownership Fee Simple
SqFt Source Assessor
Security Features Smoke Detector
Acceptable Financing Cash, Conventional, FHA, USDA, VA
Listing Terms Cash, Conventional, FHA, USDA, VA
Financing Cash,Conventional,FHA,USDA,VA
Special Listing Condition Standard
Read Less
Want to know what your home might be worth? Contact us for a FREE valuation!

Our team is ready to help you sell your home for the highest possible price ASAP

Bought with Adam Kautz • Realty One Group Generations

GET MORE INFORMATION





