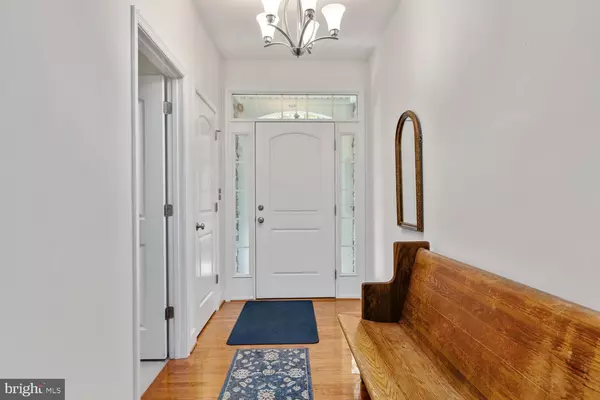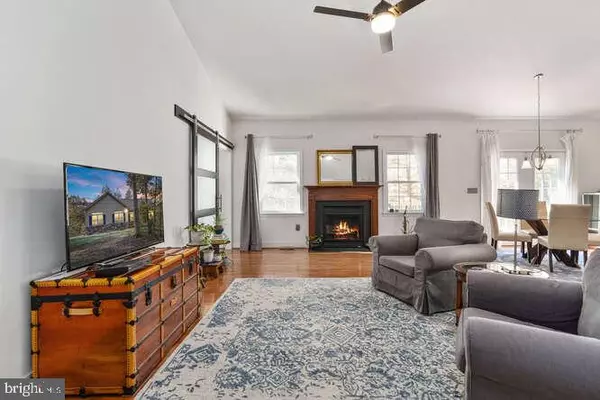$598,900
$598,900
For more information regarding the value of a property, please contact us for a free consultation.
107 SHADY CREEK LN Fredericksburg, VA 22406
5 Beds
3 Baths
2,656 SqFt
Key Details
Sold Price $598,900
Property Type Single Family Home
Sub Type Detached
Listing Status Sold
Purchase Type For Sale
Square Footage 2,656 sqft
Price per Sqft $225
Subdivision Stonehouse Wooded Estates
MLS Listing ID VAST2004686
Sold Date 01/14/22
Style Ranch/Rambler
Bedrooms 5
Full Baths 3
HOA Fees $29/ann
HOA Y/N Y
Abv Grd Liv Area 2,156
Originating Board BRIGHT
Year Built 2014
Annual Tax Amount $3,759
Tax Year 2021
Lot Size 5.000 Acres
Acres 5.0
Property Description
This (custom) rambler sits in a clearing in the forest among Dogwoods and Pines. It's the perfect place in the country you’ve always dreamed of! Fall in love with the beautiful hardwood floors and open concept design. This custom home was built in 2014, with five bedrooms and three full baths. Your primary living spaces include kitchen, dining area, bedrooms, bathrooms, and laundry on the main level. Enjoy the natural sun lit living room with cozy, gas fireplace. Dining area opens through French doors to the back deck situated high in the tree canopy. Kitchen boasts granite countertops, plenty of cabinet space, and stainless-steel appliances. The oversized walk-in pantry is a cook's dream. 5th bedroom option to be your choice of spacious office or bedroom. Newly finished large bedroom (15X19) and bathroom in the walkout basement, great for the in-laws or guests while a partial unfinished basement area awaits your imagination. Oversized side loading car garage with plenty of driveway space to park all the toys! This private 5 acres has lots of space to play for kids and adults! Bring the chickens, the dogs, playground, and boat or RV….Whatever it is your heart desires, there’s surely a spot for it here. The HOA fee covers road maintenance and is not deed restricted. Not far from the raised gardens of the property is a beautiful babbling creek. This beautiful 5-acre home sits minutes from Curtis Memorial Park and pool, I-95, shopping, and dining.
Location
State VA
County Stafford
Zoning A1
Rooms
Basement Walkout Level, Partially Finished
Main Level Bedrooms 4
Interior
Hot Water Electric
Heating Heat Pump(s)
Cooling Central A/C
Fireplaces Number 1
Fireplaces Type Fireplace - Glass Doors, Gas/Propane
Equipment Stainless Steel Appliances, Built-In Microwave, Cooktop - Down Draft, Dishwasher, Dryer, Exhaust Fan, Freezer, Icemaker, Oven - Self Cleaning, Oven - Wall, Refrigerator, Washer, Water Conditioner - Owned, Water Heater
Fireplace Y
Appliance Stainless Steel Appliances, Built-In Microwave, Cooktop - Down Draft, Dishwasher, Dryer, Exhaust Fan, Freezer, Icemaker, Oven - Self Cleaning, Oven - Wall, Refrigerator, Washer, Water Conditioner - Owned, Water Heater
Heat Source Electric
Exterior
Garage Additional Storage Area, Garage - Side Entry, Covered Parking, Garage Door Opener, Oversized, Inside Access
Garage Spaces 2.0
Waterfront N
Water Access N
View Creek/Stream, Garden/Lawn, Trees/Woods, Street
Street Surface Gravel
Accessibility >84\" Garage Door, 2+ Access Exits, Level Entry - Main
Road Frontage Road Maintenance Agreement
Parking Type Attached Garage, Driveway
Attached Garage 2
Total Parking Spaces 2
Garage Y
Building
Story 2
Foundation Permanent
Sewer On Site Septic
Water Well
Architectural Style Ranch/Rambler
Level or Stories 2
Additional Building Above Grade, Below Grade
New Construction N
Schools
School District Stafford County Public Schools
Others
HOA Fee Include Road Maintenance,Snow Removal
Senior Community No
Tax ID 25A 1 35
Ownership Fee Simple
SqFt Source Assessor
Acceptable Financing Cash, Conventional, FHA, VHDA, USDA, VA
Listing Terms Cash, Conventional, FHA, VHDA, USDA, VA
Financing Cash,Conventional,FHA,VHDA,USDA,VA
Special Listing Condition Standard
Read Less
Want to know what your home might be worth? Contact us for a FREE valuation!

Our team is ready to help you sell your home for the highest possible price ASAP

Bought with Annette L Rooney • All Patriots Realty

GET MORE INFORMATION





