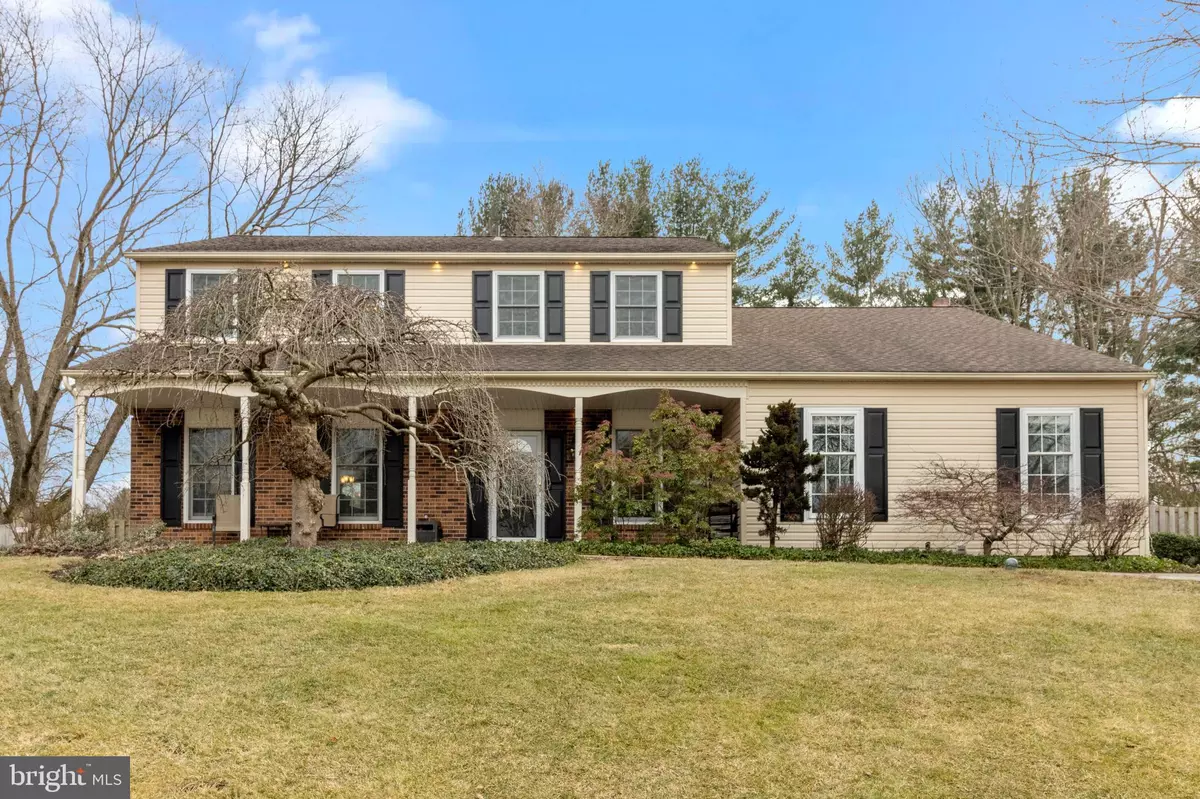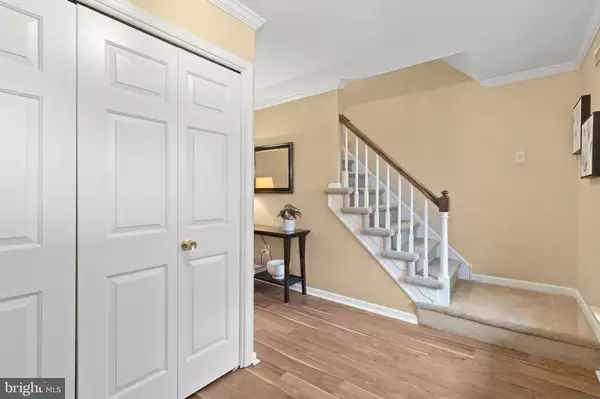$750,000
$685,000
9.5%For more information regarding the value of a property, please contact us for a free consultation.
1225 MADISON DR Yardley, PA 19067
5 Beds
3 Baths
3,077 SqFt
Key Details
Sold Price $750,000
Property Type Single Family Home
Sub Type Detached
Listing Status Sold
Purchase Type For Sale
Square Footage 3,077 sqft
Price per Sqft $243
Subdivision Yardley Hunt
MLS Listing ID PABU2019480
Sold Date 05/10/22
Style Colonial
Bedrooms 5
Full Baths 2
Half Baths 1
HOA Y/N N
Abv Grd Liv Area 2,412
Originating Board BRIGHT
Year Built 1978
Annual Tax Amount $9,809
Tax Year 2021
Lot Size 0.379 Acres
Acres 0.38
Lot Dimensions 110.00 x 150.00
Property Description
5 bedroom, 2 ½ bath Yardley Hunt home with over 3,000 square feet of living space. Lush landscaping with finished lower level, screen porch, deluxe fencing in yard and paver driveway and large paver patio.
Enter into the foyer with a newer laminate plank floor and guest closet. Living room features crown molding.
Formal dining room with bow window, chair rail and crown molding.
Kitchen island, granite countertops, custom cherry cabinets, stainless steel appliances and newer luxury vinyl tile open layout.
Family room with a stone fireplace, window wall slider leads to a screened porch.
The main bedroom has a large walk-in closet, ceiling fan and master bathroom.
Bedrooms 2,3, and 4 have ceiling fans and double closets. Bedroom 5 has upper level storage and full laundry. Hall bathfull tile tub and shower
Laundry room: laundry room sink
Basement: finished, rubber floor work out area, separate workshop
Attic pull down steps, partially floored.
Smart lighting and 6 panel doors throughout.
Insulated windows plus storms, storm doors (front, rear and garage)
Located in Pennsbury School district. Open House Saturday and Sunday.
Location
State PA
County Bucks
Area Lower Makefield Twp (10120)
Zoning R2
Rooms
Other Rooms Living Room, Dining Room, Bedroom 2, Bedroom 3, Bedroom 4, Bedroom 5, Kitchen, Family Room, Foyer, Bedroom 1, Bathroom 1
Basement Full, Fully Finished, Improved, Interior Access, Workshop
Main Level Bedrooms 5
Interior
Interior Features Attic, Ceiling Fan(s), Curved Staircase, Crown Moldings, Family Room Off Kitchen, Kitchen - Eat-In, Kitchen - Island, Recessed Lighting, Walk-in Closet(s)
Hot Water Oil
Heating Forced Air
Cooling Central A/C
Flooring Carpet, Fully Carpeted, Laminated, Slate, Vinyl
Fireplaces Number 1
Fireplaces Type Fireplace - Glass Doors
Equipment Built-In Microwave, Built-In Range, Dishwasher, Disposal, Exhaust Fan, Humidifier, Oven - Self Cleaning, Oven/Range - Electric, Stainless Steel Appliances
Fireplace Y
Window Features Bay/Bow,Energy Efficient,Insulated
Appliance Built-In Microwave, Built-In Range, Dishwasher, Disposal, Exhaust Fan, Humidifier, Oven - Self Cleaning, Oven/Range - Electric, Stainless Steel Appliances
Heat Source Electric
Laundry Upper Floor
Exterior
Exterior Feature Screened
Garage Garage - Side Entry, Garage Door Opener, Inside Access
Garage Spaces 2.0
Fence Privacy, Wood
Utilities Available Under Ground
Waterfront N
Water Access N
Roof Type Pitched,Asphalt,Shingle
Accessibility 2+ Access Exits
Porch Screened
Parking Type Attached Garage, Driveway, On Street
Attached Garage 2
Total Parking Spaces 2
Garage Y
Building
Lot Description Rear Yard, Landscaping
Story 2
Foundation Active Radon Mitigation, Block, Slab
Sewer Public Sewer
Water Public
Architectural Style Colonial
Level or Stories 2
Additional Building Above Grade, Below Grade
New Construction N
Schools
Elementary Schools Afton
Middle Schools William Penn
High Schools Pennsbury East & West
School District Pennsbury
Others
Senior Community No
Tax ID 20-058-024
Ownership Fee Simple
SqFt Source Assessor
Security Features Carbon Monoxide Detector(s),Smoke Detector
Acceptable Financing Cash, Conventional, FHA, Negotiable
Horse Property N
Listing Terms Cash, Conventional, FHA, Negotiable
Financing Cash,Conventional,FHA,Negotiable
Special Listing Condition Standard
Read Less
Want to know what your home might be worth? Contact us for a FREE valuation!

Our team is ready to help you sell your home for the highest possible price ASAP

Bought with Christina Swain • Opus Elite Real Estate

GET MORE INFORMATION





