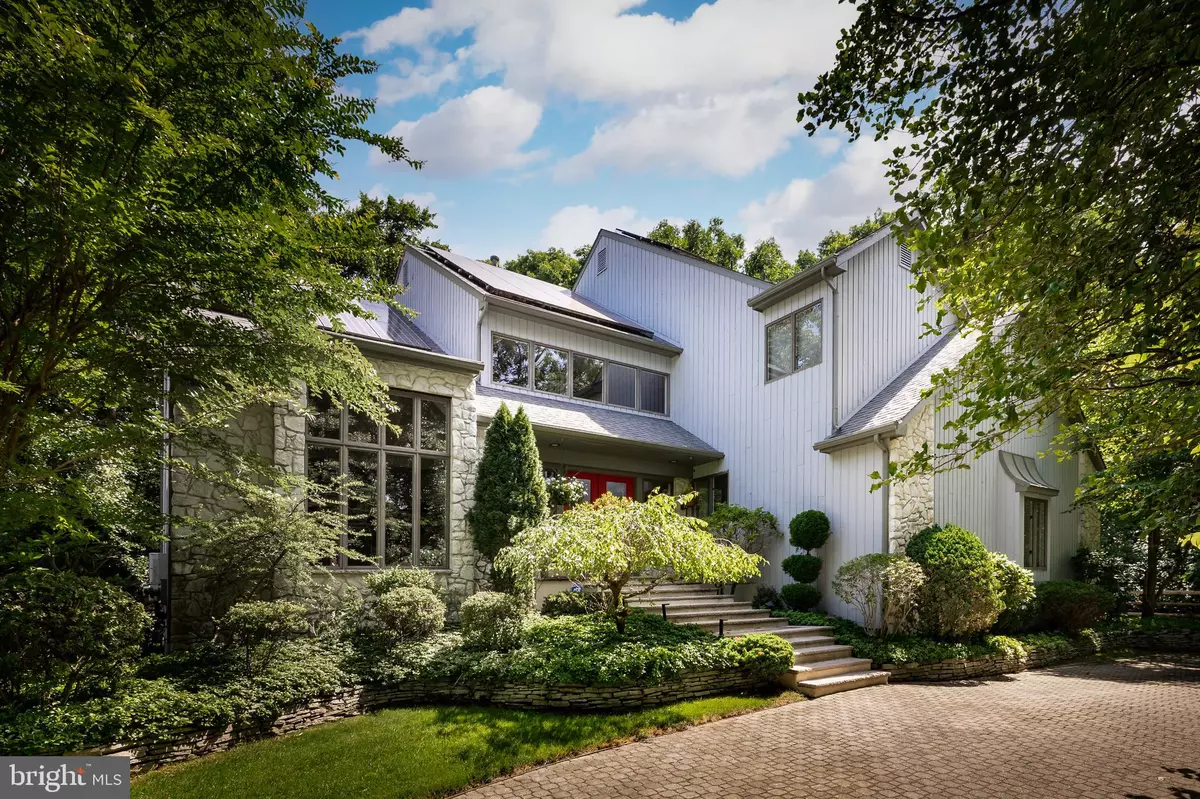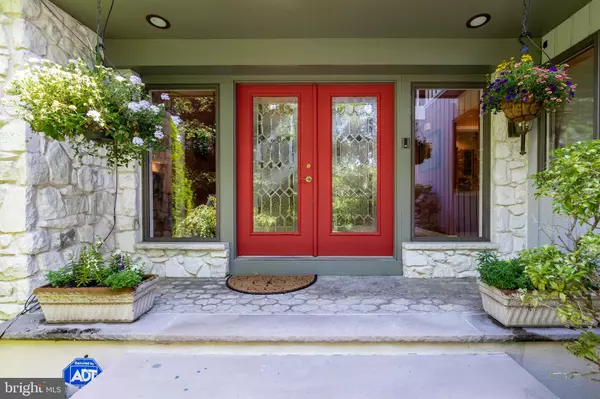$452,000
$550,000
17.8%For more information regarding the value of a property, please contact us for a free consultation.
5 N TANGLEWOOD DR Gibbsboro, NJ 08026
4 Beds
5 Baths
3,971 SqFt
Key Details
Sold Price $452,000
Property Type Single Family Home
Sub Type Detached
Listing Status Sold
Purchase Type For Sale
Square Footage 3,971 sqft
Price per Sqft $113
Subdivision None Available
MLS Listing ID NJCD2001184
Sold Date 09/01/21
Style Contemporary
Bedrooms 4
Full Baths 4
Half Baths 1
HOA Y/N N
Abv Grd Liv Area 3,971
Originating Board BRIGHT
Year Built 1989
Annual Tax Amount $19,264
Tax Year 2020
Lot Size 0.660 Acres
Acres 0.66
Lot Dimensions 0.00 x 0.00
Property Description
Welcome to this grandly scaled contemporary located in a blissfully private setting in the lovely community of Gibbsboro. A manicured lot and a gracious curved paver driveway leading up to this fabulous home. A double door entry opens to a spacious 2-story foyer that is sunny and bright and provides a sense of serene airy openness. You will love to have this space to showcase your own art collection or portraits. To the left, a large living room with a vaulted ceiling opens to a step-up dining room, and both rooms have gorgeous hardwood flooring. Every room in this home is spacious, and the number of closets and storage spaces will amaze you! Adjacent is the kitchen which offers top-of-the-line appliances like Thermador & subZero, granite counters, an island with storage and seating, lots of prep space, and a view-catching breakfast room with sliders to the expansive back deck. Right next to the kitchen is a huge family room complete with built-in cabinetry, a wood-burning fireplace, and 2nd set of sliders to the big deck area. A half bath, laundry room, and access to an oversized 2 car garage complete this main floor. Upstairs, the primary suite is its own private retreat, with closets galore, a sitting area that overlooks your own balcony, and a gorgeous updated primary bath with jetted tub, large stall shower, and dual vanity sink. Two additional bedrooms share a main half bath, complete with a shower and a separate tub. The 4th bedroom is perfect for guests since it comes with its very own full bath. Need more space? Wait until you see the finished basement! There is a RecRm, hobby room, cedar closet, huge office area with 2 closets, and even a full bath. The amount of space and possibilities in this additional space is incredible! This home sits in a quiet neighborhood, outlined with tall trees so you feel tucked away in the woods. The large spacious deck feels like an open-air treehouse and is perfect for dining or relaxing. There is a terrific amount of greenery and annuals, and plenty of yard space for play or gardening. The current owners added and own 39 solar panels, generating SRECs and have reduced their electric bill and pay on average over the past 2 years only $372 per year! This proudly maintained home is convenient to all the dining and shopping in Voorhees, Berlin and Marlton, and is in the Eastern High School District. Many residents rave about the Gibbsboro Elementary School too! If you've been looking for a big home, private lot, great schools, and convenience - here is the home you have to see!
Location
State NJ
County Camden
Area Gibbsboro Boro (20413)
Zoning R40
Direction Southwest
Rooms
Other Rooms Living Room, Dining Room, Primary Bedroom, Bedroom 2, Bedroom 3, Bedroom 4, Kitchen, Family Room, Breakfast Room, Office, Recreation Room, Storage Room, Utility Room, Hobby Room, Primary Bathroom
Basement Fully Finished, Drainage System, Sump Pump
Interior
Interior Features Attic, Family Room Off Kitchen, Primary Bath(s), Sprinkler System, Upgraded Countertops, Breakfast Area, Carpet, Cedar Closet(s), Kitchen - Country, Pantry, Recessed Lighting, Stall Shower, Tub Shower, Wood Floors
Hot Water Natural Gas
Heating Forced Air
Cooling Central A/C
Flooring Hardwood, Carpet, Ceramic Tile
Fireplaces Number 1
Fireplaces Type Brick
Equipment Built-In Microwave, Dishwasher, Dryer, Oven/Range - Gas, Refrigerator, Stainless Steel Appliances, Washer, Central Vacuum
Fireplace Y
Window Features Sliding
Appliance Built-In Microwave, Dishwasher, Dryer, Oven/Range - Gas, Refrigerator, Stainless Steel Appliances, Washer, Central Vacuum
Heat Source Natural Gas
Laundry Main Floor
Exterior
Exterior Feature Deck(s)
Parking Features Garage - Side Entry, Garage Door Opener, Inside Access, Oversized
Garage Spaces 6.0
Water Access N
View Garden/Lawn
Roof Type Shingle,Pitched
Accessibility None
Porch Deck(s)
Attached Garage 2
Total Parking Spaces 6
Garage Y
Building
Story 2
Sewer Public Sewer
Water Public
Architectural Style Contemporary
Level or Stories 2
Additional Building Above Grade, Below Grade
Structure Type Cathedral Ceilings
New Construction N
Schools
Elementary Schools Gibbsboro E.S.
Middle Schools Gibbsboro
High Schools Eastern H.S.
School District Eastern Camden County Reg Schools
Others
Senior Community No
Tax ID 13-00018 03-00002
Ownership Fee Simple
SqFt Source Assessor
Security Features Security System
Special Listing Condition Standard
Read Less
Want to know what your home might be worth? Contact us for a FREE valuation!

Our team is ready to help you sell your home for the highest possible price ASAP

Bought with Carrie Jean Perrucci • Weichert Realtors

GET MORE INFORMATION





