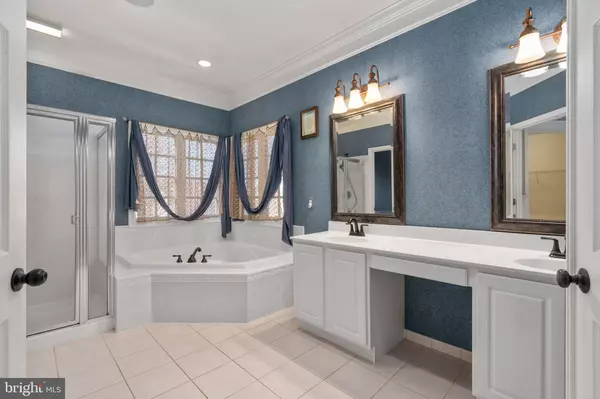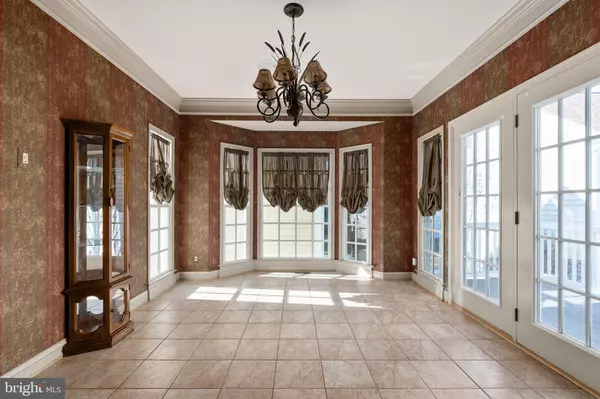$440,000
$485,000
9.3%For more information regarding the value of a property, please contact us for a free consultation.
17268 CAMELLIA DR Ruther Glen, VA 22546
5 Beds
4 Baths
3,444 SqFt
Key Details
Sold Price $440,000
Property Type Single Family Home
Sub Type Detached
Listing Status Sold
Purchase Type For Sale
Square Footage 3,444 sqft
Price per Sqft $127
Subdivision Ladysmith Village
MLS Listing ID VACV2001012
Sold Date 02/18/22
Style Colonial
Bedrooms 5
Full Baths 3
Half Baths 1
HOA Fees $72/mo
HOA Y/N Y
Abv Grd Liv Area 2,444
Originating Board BRIGHT
Year Built 2005
Annual Tax Amount $3,101
Tax Year 2021
Lot Size 5,040 Sqft
Acres 0.12
Property Description
FORMER AARONAL MODEL HOME TIN ROOF COVERED FRONT PORCH REAR DECK TRIMMED WITH STUNNING WOODWORK THROUGHOUT. FEATURES BAY WINDOW IN FORMAL DINING WITH BUTLERS PANTRY AND LIVING ROOMS ALONG WITH COZY FAMILY ROOM OFFERING GAS FIREPLACE OPEN TO AND LOCATED OFF THE KITCHEN LARGE SUN ROOM FILLED WITH FLOOR TO CEILING WINDOWS LAUNDRY ON THE MAIN LEVEL WOOD FLOORS AND CERAMIC FLOORING TROUGH OUT COFFERED CEILINGS LOTS OF CABINET SPACE GRANITE COUNTER TOPS OWNERS SUITE WITH DOUBLE SINKS SOAKER TUBE AND SHOWER AND A SPACIOUS OWNERS SUITE WALK IN CLOSET THREE ADDITIONAL BEDROOMS AND FULL BATH, FULLY FINISHED WALK OUT BASEMENT PERFECT FOR REC ROOM AND GAME ROOM AREAS AND ALLOWING FOR AN ADDITIONAL BEDROOM AND FULL BATH......NOW ABOVE THE TWO CAR REAR LOAD GARAGE YOU FIND A SEPARATE EFFICIENCY APARTMENT FEATURING SEPARATE ENTRANCE AND WITH KITCHEN AND FULL BATH. THIS HOME IS PERFECT FOR EXTENDED FAMILY AND OR INLAWS AND IF YOU HAVE AN AUPAIR THEN THEY HAVE THEIR OWN PRIVATE SPACE. WHY NOT AN ART STUDIO OR A PRIVATE SPACE FOR WORKING FROM HOME ? THERE ARE SO MANY WAYS THE APARTMENT SPACE CAN BE USED.
WHAT A FANTASTIC COMMUNITY WITH LIBRARY, POOL , WALK TO THE YMCA LOTS OF COMMUNITY EVENTS.
Location
State VA
County Caroline
Zoning PMUD
Rooms
Other Rooms Living Room, Dining Room, Primary Bedroom, Bedroom 2, Bedroom 3, Bedroom 4, Bedroom 5, Kitchen, Game Room, Family Room, Foyer, Breakfast Room, Bathroom 1, Bathroom 2, Bathroom 3
Basement Full, Daylight, Partial, Fully Finished
Interior
Interior Features 2nd Kitchen, Breakfast Area, Butlers Pantry, Family Room Off Kitchen, Kitchen - Gourmet, Kitchen - Island, Dining Area, Chair Railings, Crown Moldings, Window Treatments, Upgraded Countertops, Primary Bath(s), Wood Floors
Hot Water Bottled Gas, Electric, Multi-tank
Heating Heat Pump(s)
Cooling Central A/C
Fireplaces Number 1
Fireplaces Type Gas/Propane, Mantel(s)
Equipment Washer, Dryer, Refrigerator, Freezer, Stove, Oven - Wall, Built-In Microwave, Dishwasher, Stainless Steel Appliances
Fireplace Y
Window Features Insulated
Appliance Washer, Dryer, Refrigerator, Freezer, Stove, Oven - Wall, Built-In Microwave, Dishwasher, Stainless Steel Appliances
Heat Source Central
Laundry Main Floor
Exterior
Garage Garage - Rear Entry
Garage Spaces 2.0
Fence Fully
Amenities Available Club House, Common Grounds, Community Center, Exercise Room, Jog/Walk Path, Pool - Outdoor, Tot Lots/Playground, Picnic Area, Party Room
Waterfront N
Water Access N
View Street
Roof Type Architectural Shingle
Street Surface Black Top
Accessibility None
Parking Type Detached Garage
Total Parking Spaces 2
Garage Y
Building
Lot Description Front Yard, Level, Rear Yard, Road Frontage
Story 3
Foundation Slab, Concrete Perimeter
Sewer Public Sewer
Water Public
Architectural Style Colonial
Level or Stories 3
Additional Building Above Grade, Below Grade
Structure Type 9'+ Ceilings
New Construction N
Schools
Elementary Schools Call School Board
Middle Schools Caroline
High Schools Caroline
School District Caroline County Public Schools
Others
HOA Fee Include Management,Insurance,Pool(s),Recreation Facility
Senior Community No
Tax ID 52E1-1-88
Ownership Fee Simple
SqFt Source Assessor
Acceptable Financing Cash, Conventional, VA, FHA
Listing Terms Cash, Conventional, VA, FHA
Financing Cash,Conventional,VA,FHA
Special Listing Condition Standard
Read Less
Want to know what your home might be worth? Contact us for a FREE valuation!

Our team is ready to help you sell your home for the highest possible price ASAP

Bought with Mariana Legacy by Grace Koegel • Coldwell Banker Realty

GET MORE INFORMATION





