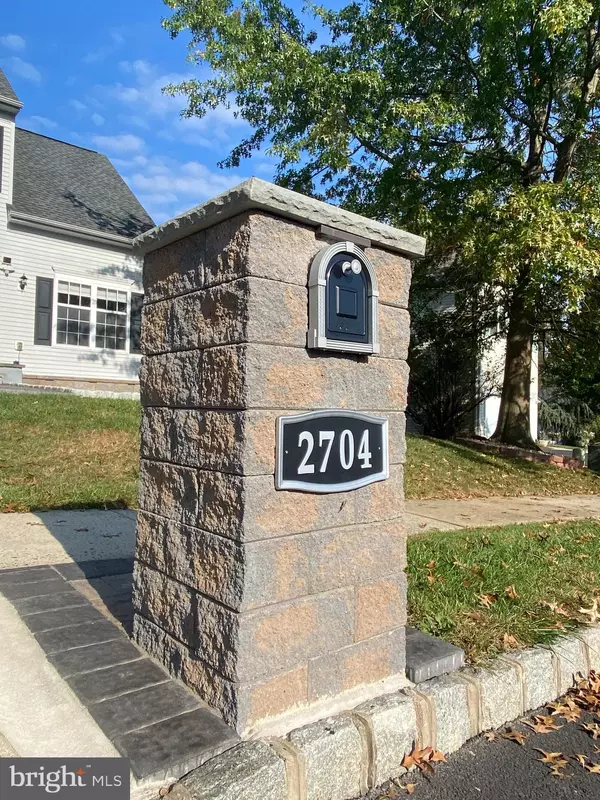$560,999
$554,900
1.1%For more information regarding the value of a property, please contact us for a free consultation.
2704 DOE DR Jamison, PA 18929
3 Beds
3 Baths
2,500 SqFt
Key Details
Sold Price $560,999
Property Type Single Family Home
Sub Type Detached
Listing Status Sold
Purchase Type For Sale
Square Footage 2,500 sqft
Price per Sqft $224
Subdivision Deer Run Estates
MLS Listing ID PABU2000345
Sold Date 12/14/21
Style Colonial
Bedrooms 3
Full Baths 2
Half Baths 1
HOA Fees $24/ann
HOA Y/N Y
Abv Grd Liv Area 2,500
Originating Board BRIGHT
Year Built 1998
Annual Tax Amount $6,586
Tax Year 2021
Lot Size 7,112 Sqft
Acres 0.16
Lot Dimensions 72.00 x 104.00
Property Description
Welcome to this beautiful 3 -bedroom, 2 and ½ bath, 2 car garage Colonial in the Deer Run Estates neighborhood. An excellent location in highly awarded Central Bucks school district. Appreciate the curb appeal as you approach this charming home with beautiful hardscaping. Enter into this warm welcoming well cared for home through the vaulted ceiling foyer with hardwood floor & coat closet. The flow of the home lends itself to entertaining both inside and out. Host dinners in the formal dining room with overflow entertaining space in the formal living room. The eat-in kitchen opens to the sun filled family room which includes a gas fireplace, mantel with mirror & recessed lighting. From the kitchen, you can step out to your deck overlooking a lovely backyard, the perfect place to enjoy outside meals in the warmer months. Kitchen offers 42" cabinets, a wrap-around counter, pantry and recessed lights. A half bath and laundry room complete the main level. A thoughtfully finished basement with w/w carpet, dry bar w/wood floor, granite counter top, a small office area and walk out to the back yard allows additional living and storage space. Upstairs, three spacious bedroom offer hardwood flooring, a walk-in closet, and ceiling fans. Fully renovated a hall bathroom and a main bedroom bath room with jacuzzi. Convenient to restaurants, schools, shopping, library and major highways.
Location
State PA
County Bucks
Area Warwick Twp (10151)
Zoning C3
Rooms
Basement Full, Fully Finished, Heated, Outside Entrance, Poured Concrete, Rear Entrance, Walkout Level, Interior Access
Interior
Interior Features Breakfast Area, Combination Kitchen/Dining, Carpet, Crown Moldings, Family Room Off Kitchen, Pantry, Recessed Lighting, Walk-in Closet(s), Window Treatments, Wood Floors, Stall Shower
Hot Water Natural Gas
Heating Forced Air
Cooling Central A/C
Flooring Hardwood, Ceramic Tile, Fully Carpeted
Fireplaces Number 1
Fireplaces Type Gas/Propane
Equipment Built-In Range, Dishwasher, Disposal, Dryer - Gas, Oven/Range - Gas, Refrigerator, Washer, Water Heater, Microwave
Fireplace Y
Window Features Double Hung,Screens
Appliance Built-In Range, Dishwasher, Disposal, Dryer - Gas, Oven/Range - Gas, Refrigerator, Washer, Water Heater, Microwave
Heat Source Natural Gas
Laundry Main Floor
Exterior
Exterior Feature Deck(s), Patio(s)
Garage Garage - Front Entry, Garage Door Opener, Inside Access
Garage Spaces 2.0
Utilities Available Electric Available, Natural Gas Available, Sewer Available
Amenities Available Common Grounds, Jog/Walk Path, Tennis Courts, Tot Lots/Playground
Waterfront N
Water Access N
View Street, Trees/Woods
Roof Type Shingle
Street Surface Paved
Accessibility None
Porch Deck(s), Patio(s)
Road Frontage Public
Parking Type Attached Garage, On Street
Attached Garage 2
Total Parking Spaces 2
Garage Y
Building
Lot Description Landscaping, Rear Yard
Story 2
Foundation Concrete Perimeter
Sewer Public Sewer
Water Public
Architectural Style Colonial
Level or Stories 2
Additional Building Above Grade, Below Grade
Structure Type Dry Wall,High,2 Story Ceilings,9'+ Ceilings
New Construction N
Schools
Elementary Schools Warwick
Middle Schools Holicong
High Schools Central Bucks High School East
School District Central Bucks
Others
Pets Allowed Y
HOA Fee Include Common Area Maintenance
Senior Community No
Tax ID 51-028-165
Ownership Fee Simple
SqFt Source Assessor
Acceptable Financing Cash, Conventional, FHA 203(k)
Horse Property N
Listing Terms Cash, Conventional, FHA 203(k)
Financing Cash,Conventional,FHA 203(k)
Special Listing Condition Standard
Pets Description No Pet Restrictions
Read Less
Want to know what your home might be worth? Contact us for a FREE valuation!

Our team is ready to help you sell your home for the highest possible price ASAP

Bought with Maria M. Ploshansky • REKIT Realty, LLC

GET MORE INFORMATION





