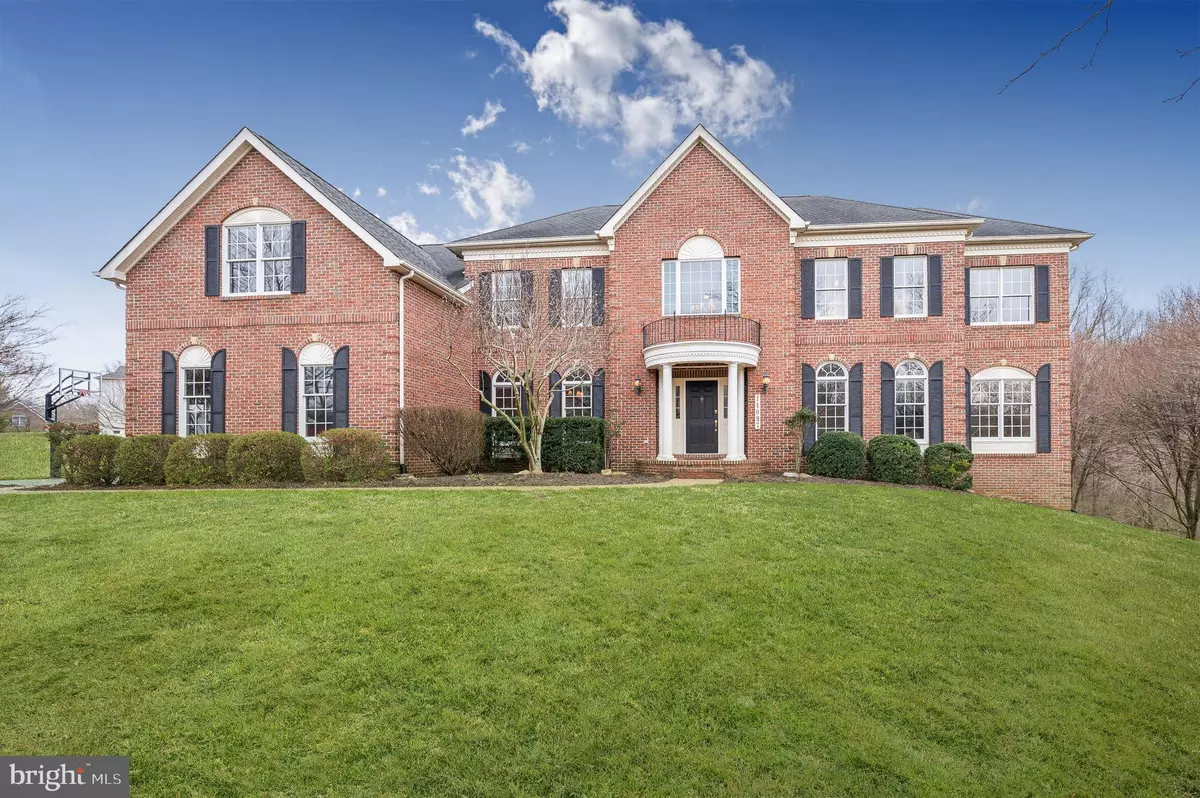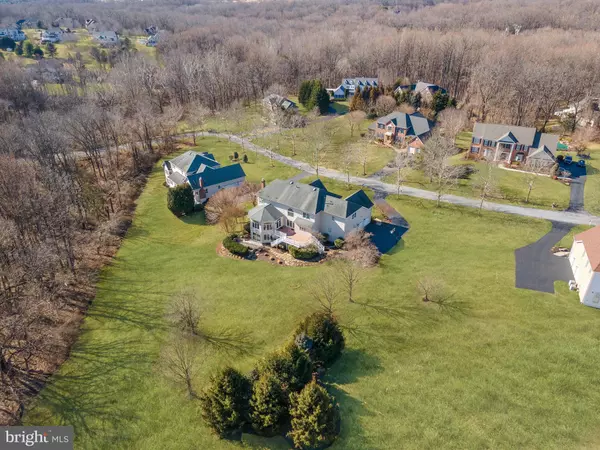$1,350,000
$1,200,000
12.5%For more information regarding the value of a property, please contact us for a free consultation.
14097 BIG BRANCH DR Dayton, MD 21036
5 Beds
6 Baths
7,199 SqFt
Key Details
Sold Price $1,350,000
Property Type Single Family Home
Sub Type Detached
Listing Status Sold
Purchase Type For Sale
Square Footage 7,199 sqft
Price per Sqft $187
Subdivision Big Branch Overlook
MLS Listing ID MDHW2011102
Sold Date 03/29/22
Style Colonial
Bedrooms 5
Full Baths 4
Half Baths 2
HOA Fees $67/mo
HOA Y/N Y
Abv Grd Liv Area 5,278
Originating Board BRIGHT
Year Built 2001
Annual Tax Amount $11,321
Tax Year 2021
Lot Size 1.120 Acres
Acres 1.12
Property Description
Stunning brick front Colonial home, sited on a private lot of 1.12 acres in Daytons sought after Big Branch Overlook community. This immaculate home boasts over 7,000 sq ft of finished luxurious living space with 5 bedrooms, 4 full baths, and 2 half baths, an open floor plan, high ceilings on every level, abundant natural light, and a fresh neutral color palette. Enter into the bright and airy two-story foyer that showcases beautiful hardwood floors, and accent molding. Detailed with box wainscoting, a tray ceiling, and architectural columns, the formal living and dining rooms create the perfect ambiance for intimate gatherings. Through glass French doors, youll find a spacious front office. Sun fills the kitchen and breakfast room through two-story windows, where youll love preparing your favorite meals in the gourmet kitchen that features a large island, sleek granite countertops, 42 in. wood cabinets, and a planning station, making it the heart of this home. The off kitchen family room highlights a brick fireplace and opens to the sunroom, surrounded by windows with a high vaulted ceiling, and offers access to the deck. The primary suite has two walk-in closets, an adjoined sitting room, and an attached luxury bath with a corner soaking tub, dual vanities, and a separate shower with seating and decorative tile inlay. Four sizable bedrooms, and 2 dual-entry bathrooms, complete the upper level sleeping quarters. The lower level provides a huge recreation room, an exercise room with a sauna, a full bath, an entertaining room with a granite wet bar and island, and backyard access. For added convenience, there's a half bath customized with a dog grooming tub, plus ample storage space. Enjoy your own private retreat on the custom stone patio with a Koi pond, and expansive deck on the sprawling landscaped grounds, backing to forest conservation for breathtaking views. Just minutes to River Hill, Clarksville, and Maple Lawn; offering shopping, dining, entertainment options. Nearby routes MD-108, MD-32, and I-70 for easy commuter access. Outdoor recreation abounds at Schooley Mill Park offering horse trails, hiking trails, tennis courts, and an inviting picnic area. Dont miss this spectacular home! Reviewing offers on Monday, 2/28.
Location
State MD
County Howard
Zoning RCDEO
Rooms
Other Rooms Living Room, Dining Room, Primary Bedroom, Sitting Room, Bedroom 2, Bedroom 3, Bedroom 4, Bedroom 5, Kitchen, Family Room, Foyer, Breakfast Room, Study, Sun/Florida Room, Exercise Room, Laundry, Recreation Room, Storage Room, Bonus Room
Basement Connecting Stairway, Fully Finished, Daylight, Full, Improved, Interior Access, Outside Entrance, Partially Finished, Rear Entrance, Sump Pump, Walkout Level, Windows
Interior
Interior Features Attic, Breakfast Area, Built-Ins, Carpet, Ceiling Fan(s), Chair Railings, Crown Moldings, Dining Area, Double/Dual Staircase, Family Room Off Kitchen, Formal/Separate Dining Room, Kitchen - Eat-In, Kitchen - Gourmet, Kitchen - Island, Kitchen - Table Space, Primary Bath(s), Recessed Lighting, Soaking Tub, Stall Shower, Wainscotting, Walk-in Closet(s), Wet/Dry Bar, Window Treatments, Wood Floors
Hot Water Natural Gas, 60+ Gallon Tank
Heating Heat Pump(s), Forced Air, Programmable Thermostat
Cooling Ceiling Fan(s), Central A/C, Programmable Thermostat
Flooring Carpet, Ceramic Tile, Concrete, Hardwood, Vinyl
Fireplaces Number 1
Fireplaces Type Brick, Gas/Propane, Mantel(s), Screen
Equipment Built-In Microwave, Cooktop, Dishwasher, Dryer - Front Loading, Energy Efficient Appliances, ENERGY STAR Clothes Washer, Oven - Double, Oven - Self Cleaning, Oven - Wall, Refrigerator, Washer - Front Loading, Water Heater
Fireplace Y
Window Features Atrium,Casement,Double Pane,Palladian,Screens,Wood Frame
Appliance Built-In Microwave, Cooktop, Dishwasher, Dryer - Front Loading, Energy Efficient Appliances, ENERGY STAR Clothes Washer, Oven - Double, Oven - Self Cleaning, Oven - Wall, Refrigerator, Washer - Front Loading, Water Heater
Heat Source Natural Gas
Laundry Main Floor, Has Laundry
Exterior
Exterior Feature Deck(s), Patio(s)
Garage Garage Door Opener, Garage - Side Entry, Inside Access, Additional Storage Area
Garage Spaces 9.0
Fence Electric
Waterfront N
Water Access N
View Garden/Lawn, Pond, Trees/Woods
Roof Type Architectural Shingle
Accessibility Other
Porch Deck(s), Patio(s)
Parking Type Attached Garage, Driveway, On Street
Attached Garage 3
Total Parking Spaces 9
Garage Y
Building
Lot Description Front Yard, Landscaping, Rear Yard, SideYard(s), Trees/Wooded
Story 3
Foundation Other
Sewer Septic Exists
Water Well
Architectural Style Colonial
Level or Stories 3
Additional Building Above Grade, Below Grade
Structure Type 2 Story Ceilings,Dry Wall,High,Tray Ceilings,Vaulted Ceilings
New Construction N
Schools
Elementary Schools Dayton Oaks
Middle Schools Folly Quarter
High Schools Glenelg
School District Howard County Public School System
Others
Senior Community No
Tax ID 1405432103
Ownership Fee Simple
SqFt Source Estimated
Security Features Main Entrance Lock,Smoke Detector,Security System,Electric Alarm
Special Listing Condition Standard
Read Less
Want to know what your home might be worth? Contact us for a FREE valuation!

Our team is ready to help you sell your home for the highest possible price ASAP

Bought with Charlotte Savoy • Keller Williams Integrity

GET MORE INFORMATION





