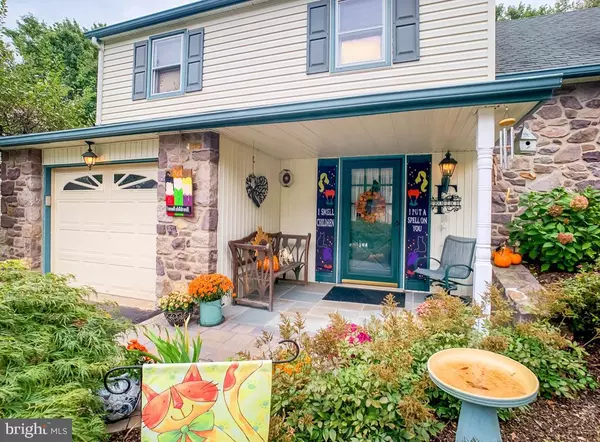$470,000
$470,000
For more information regarding the value of a property, please contact us for a free consultation.
194 SIMONS DR Morrisville, PA 19067
4 Beds
3 Baths
2,269 SqFt
Key Details
Sold Price $470,000
Property Type Single Family Home
Sub Type Detached
Listing Status Sold
Purchase Type For Sale
Square Footage 2,269 sqft
Price per Sqft $207
Subdivision Hedgerow Woods
MLS Listing ID PABU2000617
Sold Date 12/02/21
Style Split Level
Bedrooms 4
Full Baths 2
Half Baths 1
HOA Y/N N
Abv Grd Liv Area 1,969
Originating Board BRIGHT
Year Built 1977
Annual Tax Amount $6,533
Tax Year 2021
Lot Size 10,454 Sqft
Acres 0.24
Lot Dimensions 80.00 x 131.00
Property Description
Stop the scroll!!! This lovingly cared for Split level in Hedgerow Woods development of Falls Township is sure to be your top pick. Located in award winning Pennsbury School District. 4 bedrooms and 2.5 bathrooms. Walk into the foyer and you already know you feel like you are home. The large living room (currently used as pool room with pool table and bar light) has tons of natural light through the bow window. A Formal Dining room large enough to seat more then 8 people. Real hardwood floors are under the carpet in Livingroom and dining room. Kitchen was upgraded with fine cabinetry, stainless steel appliances and island for prep or enjoy your morning breakfast. The Family room has a brick wooden fireplace perfect for these upcoming winter months. Half bath complete this level. 2nd floor offers Master Bedroom with a remodeled master bathroom. 2 more bedrooms and a hallway Full size bathroom that was remodeled as well. Up just a few steps to the 3rd floor where you will find a super large bedroom with built in bookshelves and 2 large closets. Laundry room located on family room level. Walk down to the partially finished basement. One side can be used as a den, 2nd family room, craft room...the ideas are endless. The other side holds your mechanicals and lots of shelving for storage. The backyard is generous in size and is fully fenced in. Home has been hardscaped and landscaped with attention to detail. Enjoy a soak in a hot tub? You can here, the sellers are leaving the hot tub! 1 Car attached garage. Gas heating and Central Air. You won't be disappointed.
Location
State PA
County Bucks
Area Falls Twp (10113)
Zoning NCR
Rooms
Other Rooms Living Room, Dining Room, Bedroom 2, Bedroom 4, Kitchen, Family Room, Den, Bedroom 1, Bathroom 3
Basement Sump Pump, Shelving, Partially Finished, Interior Access, Full
Interior
Interior Features Family Room Off Kitchen, Floor Plan - Traditional, Formal/Separate Dining Room, Kitchen - Island, Primary Bath(s), Recessed Lighting, Stall Shower, Tub Shower, Wood Floors
Hot Water Natural Gas
Heating Baseboard - Hot Water
Cooling Central A/C
Flooring Carpet, Hardwood, Tile/Brick
Fireplaces Number 1
Fireplaces Type Brick, Wood
Equipment Built-In Microwave, Dishwasher, Dryer, Extra Refrigerator/Freezer, Oven - Self Cleaning, Refrigerator, Stainless Steel Appliances, Washer
Fireplace Y
Appliance Built-In Microwave, Dishwasher, Dryer, Extra Refrigerator/Freezer, Oven - Self Cleaning, Refrigerator, Stainless Steel Appliances, Washer
Heat Source Natural Gas
Laundry Lower Floor
Exterior
Garage Garage - Front Entry
Garage Spaces 1.0
Fence Fully
Waterfront N
Water Access N
Roof Type Shingle
Accessibility None
Parking Type Attached Garage, Driveway, Off Street, On Street
Attached Garage 1
Total Parking Spaces 1
Garage Y
Building
Story 2
Foundation Block
Sewer Public Sewer
Water Public
Architectural Style Split Level
Level or Stories 2
Additional Building Above Grade, Below Grade
New Construction N
Schools
School District Pennsbury
Others
Senior Community No
Tax ID 13-054-087
Ownership Fee Simple
SqFt Source Estimated
Special Listing Condition Standard
Read Less
Want to know what your home might be worth? Contact us for a FREE valuation!

Our team is ready to help you sell your home for the highest possible price ASAP

Bought with Jeffrey P Silva • Keller Williams Real Estate-Blue Bell

GET MORE INFORMATION





