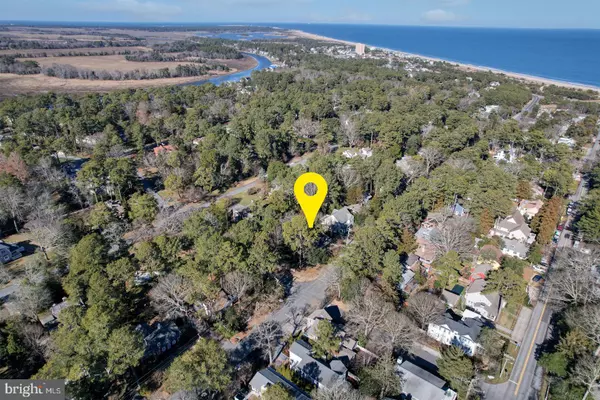$3,500,000
$3,500,000
For more information regarding the value of a property, please contact us for a free consultation.
55 HENLOPEN AVE Rehoboth Beach, DE 19971
7 Beds
6 Baths
4,204 SqFt
Key Details
Sold Price $3,500,000
Property Type Single Family Home
Sub Type Detached
Listing Status Sold
Purchase Type For Sale
Square Footage 4,204 sqft
Price per Sqft $832
Subdivision North Rehoboth
MLS Listing ID DESU2013742
Sold Date 03/25/22
Style Coastal
Bedrooms 7
Full Baths 5
Half Baths 1
HOA Y/N N
Abv Grd Liv Area 4,204
Originating Board BRIGHT
Year Built 1998
Annual Tax Amount $4,255
Tax Year 2021
Lot Size 6,964 Sqft
Acres 0.16
Lot Dimensions 75.00 x 93.00
Property Description
Welcome to 55 Henlopen Avenue, a classic shingle-style Rehoboth Beach home that exudes charm. Situated on an oversized 75 x 93 lot, this home is just steps from beautiful beaches, boardwalk, public tennis courts, and all of downtowns finest establishments. Adjacent common area of Henlopen Acres creates a private and beautiful wooded setting. This home features 7 generously sized bedrooms, 5 full baths, 1 half bath and over 4200 SF of heated living space. The excellent floor plan offers a space for everyone complete with a large great room, separate den, home office (and/or fitness room, sitting room), and formal dining area. The great room features built-ins and a gas fireplace, which opens to a chefs kitchen complete with prep island, breakfast bar, beverage area with ice maker, extra fridge and plenty of cabinetry. This open space is ideal for entertaining. The two first floor suites offer en-suite baths and private entrances. Dual staircases lead you to the 2nd level that hosts 5 additional bedrooms, including the expansive primary suite, and 3 full baths. The exterior of the home is adorned with wrap around covered porches, including a screened porch, an outside shower, fenced area, and ample parking. Being sold furnished, 55 Henlopen Avenue offers the perfect setting for family and friends to gather and make endless memories on the Delaware Coast. Move in ready for the summer of 2022!
Location
State DE
County Sussex
Area Lewes Rehoboth Hundred (31009)
Zoning TN
Rooms
Other Rooms Dining Room, Kitchen, Family Room, Den, Laundry, Screened Porch
Main Level Bedrooms 2
Interior
Interior Features Additional Stairway, Built-Ins, Carpet, Ceiling Fan(s), Combination Kitchen/Living, Crown Moldings, Dining Area, Double/Dual Staircase, Entry Level Bedroom, Exposed Beams, Family Room Off Kitchen, Floor Plan - Open, Formal/Separate Dining Room, Kitchen - Island, Recessed Lighting, Skylight(s), Soaking Tub, Upgraded Countertops, Wainscotting, Walk-in Closet(s), Window Treatments, Wood Floors
Hot Water Electric, Multi-tank
Heating Zoned
Cooling Central A/C, Zoned, Ceiling Fan(s)
Flooring Carpet, Ceramic Tile, Hardwood
Fireplaces Number 1
Fireplaces Type Metal, Gas/Propane
Equipment Cooktop, Dishwasher, Disposal, Dryer, Extra Refrigerator/Freezer, Icemaker, Microwave, Oven - Double, Oven - Wall, Refrigerator, Washer, Water Heater
Fireplace Y
Window Features Casement,Screens,Skylights,Sliding
Appliance Cooktop, Dishwasher, Disposal, Dryer, Extra Refrigerator/Freezer, Icemaker, Microwave, Oven - Double, Oven - Wall, Refrigerator, Washer, Water Heater
Heat Source Electric
Laundry Main Floor
Exterior
Exterior Feature Patio(s), Porch(es)
Garage Spaces 3.0
Utilities Available Cable TV, Multiple Phone Lines, Propane
Waterfront N
Water Access N
View Trees/Woods
Roof Type Architectural Shingle
Accessibility None
Porch Patio(s), Porch(es)
Road Frontage City/County
Parking Type Driveway, On Street
Total Parking Spaces 3
Garage N
Building
Lot Description Landscaping, Partly Wooded
Story 2
Foundation Crawl Space
Sewer Public Sewer
Water Public
Architectural Style Coastal
Level or Stories 2
Additional Building Above Grade, Below Grade
Structure Type 9'+ Ceilings,2 Story Ceilings,Beamed Ceilings,Vaulted Ceilings
New Construction N
Schools
Elementary Schools Rehoboth
Middle Schools Beacon
High Schools Cape Henlopen
School District Cape Henlopen
Others
Pets Allowed Y
Senior Community No
Tax ID 334-14.09-85.00
Ownership Fee Simple
SqFt Source Estimated
Acceptable Financing Cash, Conventional
Horse Property N
Listing Terms Cash, Conventional
Financing Cash,Conventional
Special Listing Condition Standard
Pets Description No Pet Restrictions
Read Less
Want to know what your home might be worth? Contact us for a FREE valuation!

Our team is ready to help you sell your home for the highest possible price ASAP

Bought with TJARK BATEMAN • Jack Lingo - Rehoboth

GET MORE INFORMATION





