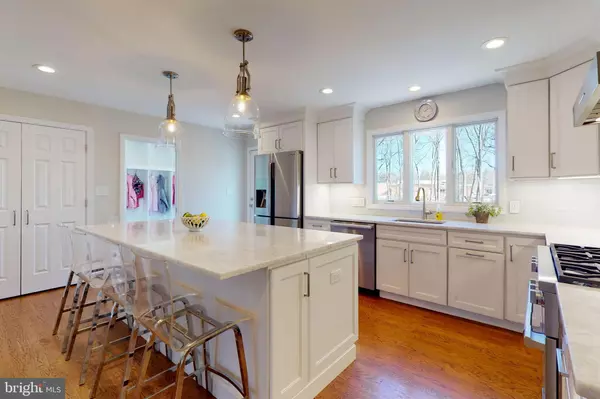$635,000
$640,000
0.8%For more information regarding the value of a property, please contact us for a free consultation.
12 BENFORD DR Princeton Junction, NJ 08550
4 Beds
4 Baths
2,224 SqFt
Key Details
Sold Price $635,000
Property Type Single Family Home
Sub Type Detached
Listing Status Sold
Purchase Type For Sale
Square Footage 2,224 sqft
Price per Sqft $285
Subdivision Benford Estates
MLS Listing ID NJME293176
Sold Date 06/26/20
Style Colonial
Bedrooms 4
Full Baths 3
Half Baths 1
HOA Y/N N
Abv Grd Liv Area 2,224
Originating Board BRIGHT
Year Built 1972
Annual Tax Amount $14,062
Tax Year 2019
Lot Size 0.459 Acres
Acres 0.46
Lot Dimensions 100.00 x 200.00
Property Description
Less than a mile to the Princeton Junction train station and close to the shops and restaurants of Windsor Plaza, commuters are in luck!! Finding a dream home so close to the train in an established neighborhood is like coming across that proverbial needle in a haystack. 12 Benford embodies that dream. Lovingly renovated and opened up by the current owners, this home welcomes you with a warm embrace from the minute you encounter it. The resurfaced driveway comfortably fits three or four cars AND a basketball net and the two and a half car garage is great for additional storage. Approach the house by way of a blue stone walk way and covered porch into a foyer that hints at the open concept spaces within. The outstanding kitchen, like none other on the market offers gleaming white shaker style cabinets topped with crown molding, raised to the ceiling. A giant center island is home to seating for six as well as space for the creative home chef. Counters made of luxurious quartzite stone and a glass backsplash of subway tiles lend timeless beauty. Cook up a feast on the 36 inch, six burner Miele range with high powered range hood that vents to the outside. The openings between rooms have been enlarged allowing for the ease of conversation and traffic. Refinished hardwood floors flow seamlessly throughout the entire first floor and five and a quarter inch high baseboards were added as well as crown moldings throughout much of the first floor. Upstairs you will find four great sized bedrooms, the master with a large picture window looking out to the park-like backyard. The basement offers tremendous additional finished square footage with a full bathroom, great for guests. Set on a partially wooded lot with plenty of open space for play and entertaining, the backyard living space is expanded on by a large deck right off of the kitchen. HVAC (2013), Kitchen (2017), Garage doors, openers and cables (2014,) Water Heater (2014.) Live, work, play at 12 Benford Drive!! So close to everything at the heart of vibrant West Windsor/Princeton Junction.
Location
State NJ
County Mercer
Area West Windsor Twp (21113)
Zoning R20
Rooms
Other Rooms Dining Room, Primary Bedroom, Bedroom 2, Bedroom 3, Bedroom 4, Kitchen, Den, Foyer, Great Room, Mud Room, Primary Bathroom, Full Bath, Half Bath
Basement Fully Finished
Interior
Interior Features Crown Moldings
Heating Forced Air
Cooling Central A/C
Flooring Hardwood
Fireplaces Number 1
Fireplaces Type Wood
Fireplace Y
Heat Source Natural Gas
Exterior
Garage Garage - Front Entry, Garage Door Opener, Oversized
Garage Spaces 2.0
Waterfront N
Water Access N
Accessibility None
Parking Type Driveway, Attached Garage
Attached Garage 2
Total Parking Spaces 2
Garage Y
Building
Story 2
Sewer Public Sewer
Water Public
Architectural Style Colonial
Level or Stories 2
Additional Building Above Grade, Below Grade
New Construction N
Schools
Elementary Schools Maurice Hawk
Middle Schools Grover Ms
High Schools High School South
School District West Windsor-Plainsboro Regional
Others
Senior Community No
Tax ID 13-00011-00036
Ownership Fee Simple
SqFt Source Assessor
Special Listing Condition Standard
Read Less
Want to know what your home might be worth? Contact us for a FREE valuation!

Our team is ready to help you sell your home for the highest possible price ASAP

Bought with Shalu Thaman • Realty One Group Central

GET MORE INFORMATION





