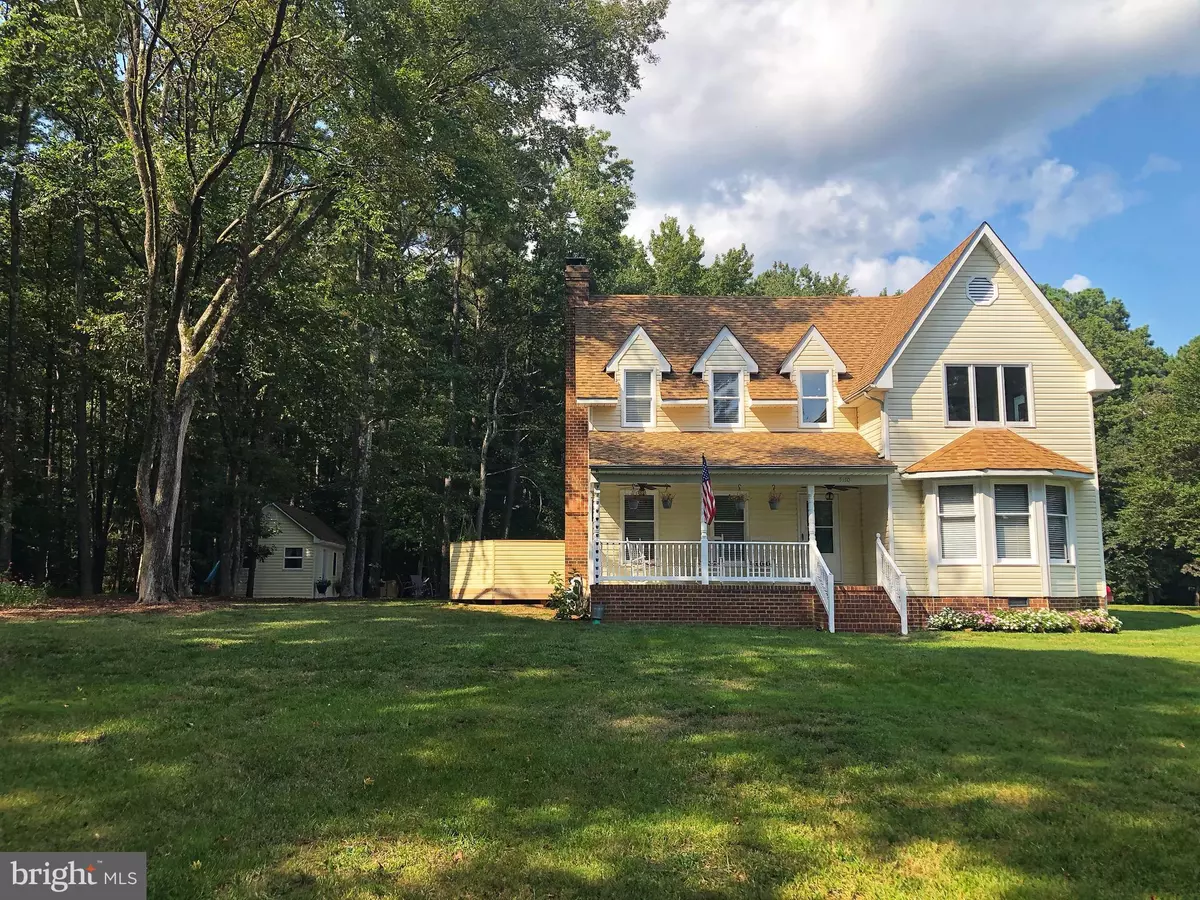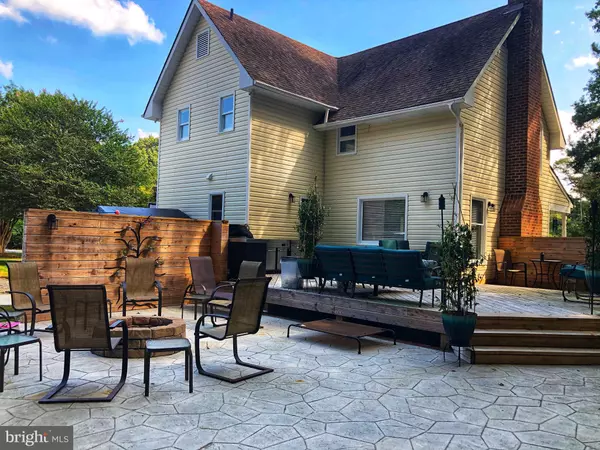$365,000
$404,404
9.7%For more information regarding the value of a property, please contact us for a free consultation.
5110 HUROP RD Sandston, VA 23150
3 Beds
3 Baths
1,978 SqFt
Key Details
Sold Price $365,000
Property Type Single Family Home
Sub Type Detached
Listing Status Sold
Purchase Type For Sale
Square Footage 1,978 sqft
Price per Sqft $184
Subdivision None Available
MLS Listing ID VAHN2000026
Sold Date 11/22/21
Style Cape Cod
Bedrooms 3
Full Baths 2
Half Baths 1
HOA Y/N N
Abv Grd Liv Area 1,978
Originating Board BRIGHT
Year Built 1987
Annual Tax Amount $2,209
Tax Year 2021
Lot Size 1.950 Acres
Acres 1.95
Property Description
This luxurious and stately Cape Cod appreciates the outdoors and is generous in providing space and functionality for the entire household boasting 2 finished levels; taking more of your time outdoors with the gorgeous and open entertaining area and doggie play area. This home offers the option to work remotely or just have a separate / detached office area. Equipped with all your office space would need to reach success, wired for internet and cable. Your jaws will drop at the tech-savvy and very appealing updates throughout that will spoil you and your guests - please pay special attention to the timeless walnut hardwood floors and the luxury details of the filtered water coffee bar, controlled wine rack and butler’s pantry; the spacious living room sets the space on fire with the gorgeous warm tones of brick anchoring the aged wooden mantel - the gleaming hardwood floors making it a stunning focal point reflecting the sunlight with ease. When entering this stunning floor plan, the hardwood floors impress the gathering area providing and inviting flow - truly an Entertainer's Delight. The massive master suite spoils with space for a sitting area paired with a full master bath and walk-in closet. The loft area is technology ready with your charging station outlets and makes an nice, quiet seating area. 2 more large bedrooms finish the upper level off - but please do not just walk by the impressive and breathtaking custom tile work in the bathroom; the crisp white makes a beautiful backdrop for the blue hues of the inlay. Soak the day away or put on the jets for a deep relaxing bath. The outdoor entertainment area has been completed and extends any of your family's needs. An immaculate, manicured lawn enhance the curb appeal and not to mention the designated doggie bathroom area.
This home is all about location being surrounded by the Richmond suburbs, making it accessible and convenient to travel to the airport, the Facebook Data Center and the Amazon Headquarters. Make unforgettable memories in this home that provides endless possibilities for entertaining family and friends.
/ Agent is related to the homeowner /
List of Renovations
- Schlage connected door locks - will convey with the Wink Hub
- Crawl space encapsulation with dehumidifier added 4/2020 work performed by Bradley Mechanical
- New Heat pump and furnace - 1/28/2019 Howard Aire Services
- New Water heater 7/2017
- the outdoor kitchen can be negotiated
- Humidity sensing bathroom fan in master
- FIOS/Comcast high-speed internet available
- Deck added in 2019
- patio added in 2020
- outside office built in 2020 - has wiring for phone and data from the house (closet under the stairs has the connection panel)
- Pest control service, lawn service, and mosquito service used
- Persimmon trees have been treated and cared for by Bartlett and Davey Tree
- Septic tank inspected and pumped 6/2021
-Filtered water for coffee area
-Filtered cold water in master bath
-Propane for gas grill
Location
State VA
County Henrico
Zoning RESIDENTIAL
Rooms
Other Rooms Dining Room, Bedroom 2, Bedroom 3, Kitchen, Family Room, Foyer, Breakfast Room, Bedroom 1, Laundry, Bathroom 2, Bathroom 3, Half Bath
Interior
Interior Features Attic, Breakfast Area, Butlers Pantry, Carpet, Ceiling Fan(s), Chair Railings, Crown Moldings, Dining Area, Floor Plan - Open, Formal/Separate Dining Room, Kitchen - Country, Kitchen - Eat-In, Kitchen - Gourmet, Kitchen - Table Space, Kitchenette, Pantry, Soaking Tub, Stall Shower, Store/Office, Studio, Tub Shower, Stain/Lead Glass, Upgraded Countertops, Walk-in Closet(s), Water Treat System, Wine Storage, Wood Floors
Hot Water Electric
Heating Heat Pump(s)
Cooling Central A/C
Flooring Hardwood, Carpet, Ceramic Tile, Laminated
Fireplaces Number 1
Fireplaces Type Brick, Mantel(s), Screen
Equipment Built-In Microwave, Dishwasher, Stove, Stainless Steel Appliances, Refrigerator, Icemaker, Washer, Dryer, Water Heater, Water Dispenser
Fireplace Y
Window Features Bay/Bow,Double Hung,Double Pane,Insulated
Appliance Built-In Microwave, Dishwasher, Stove, Stainless Steel Appliances, Refrigerator, Icemaker, Washer, Dryer, Water Heater, Water Dispenser
Heat Source Electric
Laundry Main Floor, Hookup, Has Laundry
Exterior
Exterior Feature Deck(s), Patio(s)
Garage Spaces 10.0
Waterfront N
Water Access N
View Garden/Lawn, Panoramic
Roof Type Architectural Shingle
Street Surface Black Top
Accessibility 2+ Access Exits
Porch Deck(s), Patio(s)
Road Frontage City/County
Parking Type Driveway
Total Parking Spaces 10
Garage N
Building
Lot Description Backs to Trees, Cleared, Cul-de-sac, Front Yard, Landscaping, Private, Rear Yard, Rural, Secluded, SideYard(s), Trees/Wooded
Story 2
Foundation Crawl Space
Sewer On Site Septic
Water Well
Architectural Style Cape Cod
Level or Stories 2
Additional Building Above Grade, Below Grade
Structure Type Dry Wall,High
New Construction N
Schools
Elementary Schools Seven Pines
Middle Schools Elko
High Schools Academy At Virginia Randolph
School District Henrico County Public Schools
Others
Senior Community No
Tax ID 859-704-1173
Ownership Fee Simple
SqFt Source Assessor
Security Features Smoke Detector
Acceptable Financing Cash, Contract, Conventional, Exchange, Farm Credit Service, FHA, FHVA, Rural Development, USDA, VA, VHDA
Listing Terms Cash, Contract, Conventional, Exchange, Farm Credit Service, FHA, FHVA, Rural Development, USDA, VA, VHDA
Financing Cash,Contract,Conventional,Exchange,Farm Credit Service,FHA,FHVA,Rural Development,USDA,VA,VHDA
Special Listing Condition Standard
Read Less
Want to know what your home might be worth? Contact us for a FREE valuation!

Our team is ready to help you sell your home for the highest possible price ASAP

Bought with Non Member • Non Subscribing Office

GET MORE INFORMATION





