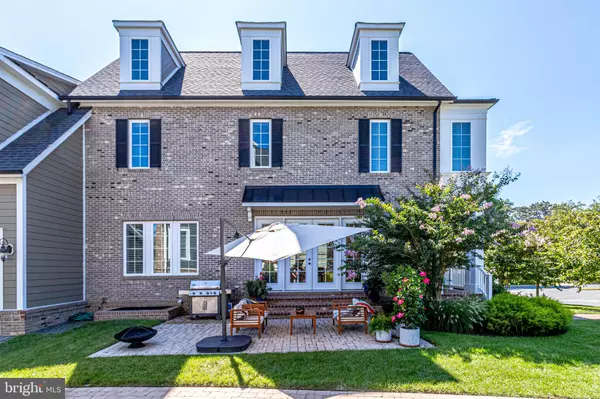$1,525,000
$1,535,000
0.7%For more information regarding the value of a property, please contact us for a free consultation.
5158 14TH ST N Arlington, VA 22205
5 Beds
5 Baths
3,925 SqFt
Key Details
Sold Price $1,525,000
Property Type Single Family Home
Sub Type Detached
Listing Status Sold
Purchase Type For Sale
Square Footage 3,925 sqft
Price per Sqft $388
Subdivision Lacey Forest
MLS Listing ID VAAR2004498
Sold Date 12/20/21
Style Federal
Bedrooms 5
Full Baths 4
Half Baths 1
HOA Fees $215/mo
HOA Y/N Y
Abv Grd Liv Area 3,152
Originating Board BRIGHT
Year Built 2017
Annual Tax Amount $14,940
Tax Year 2021
Lot Size 8,000 Sqft
Acres 0.18
Property Description
NEW PRICE!!! Welcome home to the unique lifestyle of Lacey Lane, an Evergreene Community constructed in 2016 with the busy lives of today's homeowners in mind. Featuring grounds maintenance-free living, this house will allow you to spend more time with family and not get tied up over your weekends in yard work. This exceptional enclave of Charleston SC style homes is one of a kind in the Arlington area. You will be WOWED as your enter the front door of this home with covered front porch. An open main level floorplan with formal dining, 10 feet ceilings and a living room with French doors leading to the paver patio. For the chef, you will fall in love with the gourmet kitchen with commercial grade Wolf stove and double wall oven, Sub Zero fridge, quartz countertops, a huge island and 42+ inch cabinets. Three finished levels above ground, including a loft area with a bedroom, FB and family room or office. Three spacious bedrooms span the first upper level. The primary suite features a sitting area, walk-in closet and an over the top luxury bath. Dual entry shower, a free standing soaking tub, separate vanities and a toilet closet. The laundry is conveniently located on this level. A finished basement with Great Room, a FB and legal BR is great for entertaining and guests. An oversized two car garage completes this fabulous package. Minutes to metro, Rt 66 and Ballston, Clarendon areas with fine and casual dining and shopping. Plus a short distance to the Custis Trail.
Location
State VA
County Arlington
Zoning R-8/R-6
Direction West
Rooms
Other Rooms Living Room, Dining Room, Primary Bedroom, Bedroom 2, Bedroom 3, Bedroom 4, Bedroom 5, Kitchen, Great Room, Laundry, Loft, Mud Room, Primary Bathroom, Full Bath
Basement Daylight, Partial
Interior
Interior Features Built-Ins, Carpet, Floor Plan - Open, Formal/Separate Dining Room, Kitchen - Gourmet, Kitchen - Island, Pantry, Primary Bath(s), Recessed Lighting, Soaking Tub, Stall Shower, Tub Shower, Upgraded Countertops, Walk-in Closet(s), Window Treatments, Wood Floors
Hot Water Natural Gas
Heating Forced Air, Zoned
Cooling Central A/C
Flooring Carpet, Ceramic Tile, Hardwood
Equipment Built-In Microwave, Commercial Range, Dishwasher, Disposal, Dryer - Front Loading, Exhaust Fan, Icemaker, Oven - Wall, Range Hood, Refrigerator, Six Burner Stove, Stainless Steel Appliances, Washer - Front Loading
Fireplace N
Window Features Double Hung,Double Pane
Appliance Built-In Microwave, Commercial Range, Dishwasher, Disposal, Dryer - Front Loading, Exhaust Fan, Icemaker, Oven - Wall, Range Hood, Refrigerator, Six Burner Stove, Stainless Steel Appliances, Washer - Front Loading
Heat Source Natural Gas
Laundry Upper Floor
Exterior
Exterior Feature Brick, Patio(s)
Garage Garage - Side Entry, Garage Door Opener, Oversized
Garage Spaces 2.0
Amenities Available None
Waterfront N
Water Access N
Roof Type Asphalt,Shingle
Accessibility None
Porch Brick, Patio(s)
Parking Type Attached Garage, Driveway
Attached Garage 2
Total Parking Spaces 2
Garage Y
Building
Lot Description Corner
Story 4
Foundation Concrete Perimeter
Sewer Public Sewer
Water Public
Architectural Style Federal
Level or Stories 4
Additional Building Above Grade, Below Grade
Structure Type 9'+ Ceilings,Tray Ceilings
New Construction N
Schools
Elementary Schools Glebe
Middle Schools Swanson
High Schools Washington-Liberty
School District Arlington County Public Schools
Others
Pets Allowed Y
HOA Fee Include Common Area Maintenance,Lawn Maintenance,Lawn Care Side,Lawn Care Rear,Lawn Care Front,Reserve Funds,Snow Removal,Trash
Senior Community No
Tax ID 09-050-002
Ownership Fee Simple
SqFt Source Assessor
Acceptable Financing Cash, Conventional
Listing Terms Cash, Conventional
Financing Cash,Conventional
Special Listing Condition Standard
Pets Description No Pet Restrictions
Read Less
Want to know what your home might be worth? Contact us for a FREE valuation!

Our team is ready to help you sell your home for the highest possible price ASAP

Bought with John H Bratton • Bratton Realty

GET MORE INFORMATION





