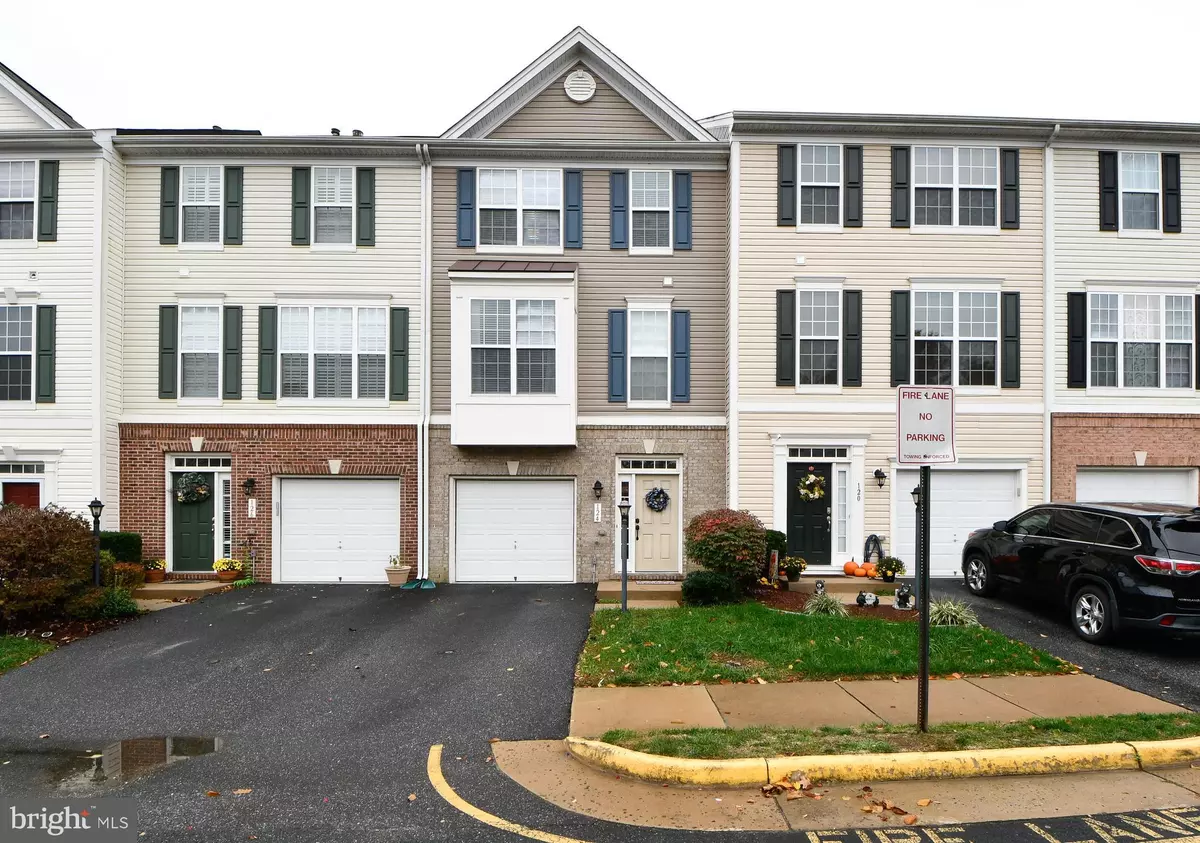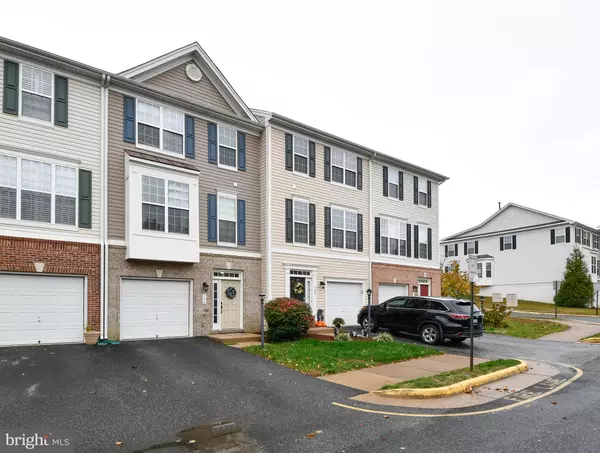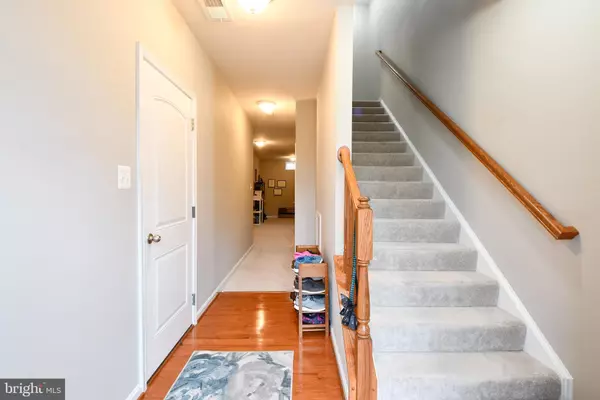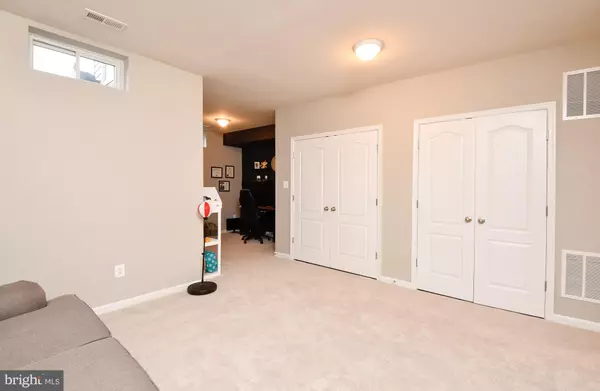$370,000
$365,000
1.4%For more information regarding the value of a property, please contact us for a free consultation.
124 VALDOSTA DR Stafford, VA 22554
3 Beds
4 Baths
1,640 SqFt
Key Details
Sold Price $370,000
Property Type Townhouse
Sub Type Interior Row/Townhouse
Listing Status Sold
Purchase Type For Sale
Square Footage 1,640 sqft
Price per Sqft $225
Subdivision Summit Ridge
MLS Listing ID VAST2005074
Sold Date 12/28/21
Style Colonial
Bedrooms 3
Full Baths 2
Half Baths 2
HOA Fees $102/mo
HOA Y/N Y
Abv Grd Liv Area 1,640
Originating Board BRIGHT
Year Built 2010
Annual Tax Amount $2,596
Tax Year 2021
Lot Size 1,751 Sqft
Acres 0.04
Property Sub-Type Interior Row/Townhouse
Property Description
Come see this spacious and well maintained townhome! You will find spacious living areas throughout the home, perfect for entertaining! The bright half bath is located in front of the home and in the rear is a beautiful kitchen with plenty of storage and granite countertops. Not only is there space for a large dining table, but a separate seating nook that looks out into the backyard as well! The top level has two bedrooms, including a large master with a walk in closet, a master bath with a garden tub, and another nook for relaxing! Welcome home!
Location
State VA
County Stafford
Zoning R2
Rooms
Other Rooms Basement
Basement Full
Interior
Hot Water Natural Gas
Heating Central
Cooling Central A/C
Flooring Carpet, Ceramic Tile, Hardwood
Fireplace N
Heat Source Electric
Laundry Has Laundry, Basement
Exterior
Parking Features Garage - Front Entry
Garage Spaces 1.0
Utilities Available Electric Available, Water Available
Water Access N
Roof Type Asphalt,Shingle
Accessibility 32\"+ wide Doors
Attached Garage 1
Total Parking Spaces 1
Garage Y
Building
Story 3
Foundation Slab
Sewer Public Sewer
Water Public
Architectural Style Colonial
Level or Stories 3
Additional Building Above Grade, Below Grade
Structure Type Dry Wall
New Construction N
Schools
High Schools Brooke Point
School District Stafford County Public Schools
Others
Senior Community No
Tax ID 30Q 45
Ownership Fee Simple
SqFt Source Assessor
Acceptable Financing Cash, Conventional, FHA, VA, VHDA
Listing Terms Cash, Conventional, FHA, VA, VHDA
Financing Cash,Conventional,FHA,VA,VHDA
Special Listing Condition Standard
Read Less
Want to know what your home might be worth? Contact us for a FREE valuation!

Our team is ready to help you sell your home for the highest possible price ASAP

Bought with Nicholas Leigh • Town & Country Elite Realty, LLC.
GET MORE INFORMATION





