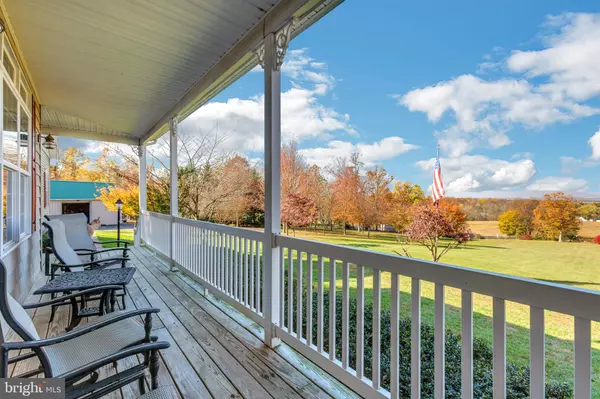$589,900
$589,900
For more information regarding the value of a property, please contact us for a free consultation.
12245 WARNER RD Keymar, MD 21757
3 Beds
3 Baths
4,044 SqFt
Key Details
Sold Price $589,900
Property Type Single Family Home
Sub Type Detached
Listing Status Sold
Purchase Type For Sale
Square Footage 4,044 sqft
Price per Sqft $145
Subdivision None Available
MLS Listing ID MDFR2008598
Sold Date 01/06/22
Style Cape Cod
Bedrooms 3
Full Baths 2
Half Baths 1
HOA Y/N N
Abv Grd Liv Area 2,544
Originating Board BRIGHT
Year Built 2003
Annual Tax Amount $5,127
Tax Year 2021
Lot Size 2.410 Acres
Acres 2.41
Property Description
NEW TO MARKET! Located just 15 miles from Downtown Frederick, you'll find privacy & breathtaking views at 12245 Warner Rd. Beyond the private gate, this custom-built 2,500+ sq ft cape cod sits atop 2.41 acres along with a detached garage/workshop and 3-stall barn. An impressive open floor plan with farmhouse flare. The spacious kitchen is truly the heart of this home, with ample kitchen cabinets, granite countertops, center island with seating, and stainless steel appliances. Opening to the living & dining rooms and sun room addition, this makes the kitchen the center stage to entertain guests throughout the year. Wake up to majestic views of the mountains in your main-level primary bedroom suite with a large walk-in closet, and primary bath with dual vanities, separate shower & soaking tub. Also on the main level is your laundry area, powder room, & home office. Upstairs, you'll find two additional bedrooms, and a full bath. On the lower level, there's plenty of storage space, plumbing rough-in for a 3rd full bath, hobby room & rec area. WELL-DESIGNED & MOVE-IN READY! SCHEDULE YOUR PRIVATE TOUR TODAY. Please note that the adjacent vacant lots are also for sale and can be sold separately. HORSES AND LIVESTOCK ARE WELCOME. Chickens & goats may convey. 3D/360 Tour available upon request.
Location
State MD
County Frederick
Zoning A
Rooms
Other Rooms Dining Room, Primary Bedroom, Bedroom 2, Bedroom 3, Kitchen, Den, Foyer, Study, Sun/Florida Room, Great Room, Laundry, Recreation Room, Storage Room, Utility Room, Bathroom 2, Primary Bathroom, Half Bath
Basement Connecting Stairway, Side Entrance, Daylight, Full, Heated, Outside Entrance, Shelving, Windows, Walkout Stairs
Main Level Bedrooms 1
Interior
Interior Features Attic, Kitchen - Island, Dining Area, Kitchen - Country, Family Room Off Kitchen, Entry Level Bedroom, Upgraded Countertops, Primary Bath(s), Wood Floors, Chair Railings, Recessed Lighting, Floor Plan - Open
Hot Water Electric
Heating Heat Pump(s), Zoned
Cooling Central A/C, Heat Pump(s), Zoned
Flooring Wood, Concrete, Ceramic Tile
Fireplaces Number 1
Fireplaces Type Other
Equipment Refrigerator, Icemaker, Stove, Microwave, Dishwasher, Washer, Dryer, Water Heater, Exhaust Fan
Fireplace Y
Window Features Bay/Bow,Double Pane,Insulated,Screens
Appliance Refrigerator, Icemaker, Stove, Microwave, Dishwasher, Washer, Dryer, Water Heater, Exhaust Fan
Heat Source Electric
Laundry Main Floor
Exterior
Exterior Feature Porch(es), Patio(s)
Parking Features Garage - Side Entry, Garage Door Opener, Additional Storage Area, Oversized
Garage Spaces 13.0
Utilities Available Cable TV Available
Water Access N
View Mountain, Pasture, Scenic Vista, Trees/Woods
Roof Type Shingle
Accessibility Other
Porch Porch(es), Patio(s)
Attached Garage 2
Total Parking Spaces 13
Garage Y
Building
Lot Description Backs to Trees, Partly Wooded, Secluded, Cleared, Landscaping, Private
Story 2
Foundation Concrete Perimeter
Sewer Private Septic Tank
Water Well
Architectural Style Cape Cod
Level or Stories 2
Additional Building Above Grade, Below Grade
Structure Type Dry Wall
New Construction N
Schools
School District Frederick County Public Schools
Others
Senior Community No
Tax ID 1117367390
Ownership Fee Simple
SqFt Source Assessor
Security Features Security Gate
Acceptable Financing Cash, Conventional, FHA, VA, Bank Portfolio
Listing Terms Cash, Conventional, FHA, VA, Bank Portfolio
Financing Cash,Conventional,FHA,VA,Bank Portfolio
Special Listing Condition Standard
Read Less
Want to know what your home might be worth? Contact us for a FREE valuation!

Our team is ready to help you sell your home for the highest possible price ASAP

Bought with VINCE Testa • J&B Real Estate

GET MORE INFORMATION





