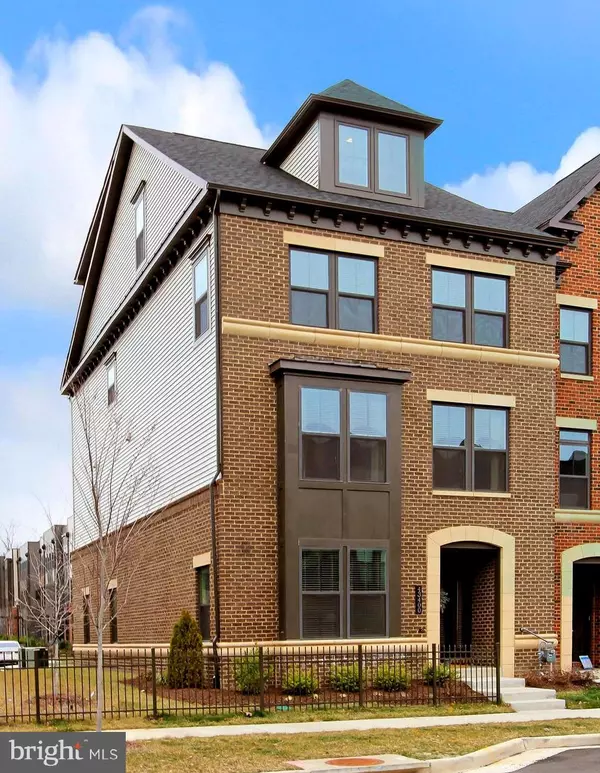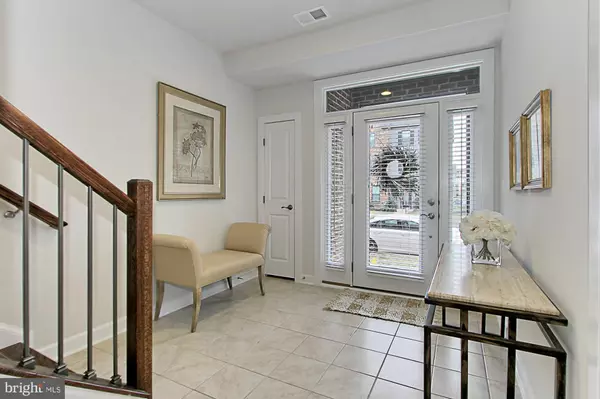$740,000
$740,000
For more information regarding the value of a property, please contact us for a free consultation.
43400 CHARITABLE ST Ashburn, VA 20148
5 Beds
5 Baths
3,726 SqFt
Key Details
Sold Price $740,000
Property Type Townhouse
Sub Type End of Row/Townhouse
Listing Status Sold
Purchase Type For Sale
Square Footage 3,726 sqft
Price per Sqft $198
Subdivision Westmoore At Moorefield
MLS Listing ID VALO404190
Sold Date 04/08/20
Style Other
Bedrooms 5
Full Baths 4
Half Baths 1
HOA Fees $155/mo
HOA Y/N Y
Abv Grd Liv Area 3,726
Originating Board BRIGHT
Year Built 2018
Annual Tax Amount $7,054
Tax Year 2019
Lot Size 2,178 Sqft
Acres 0.05
Property Description
Just listed!!Gorgeous END unit Tyson model is a must see! 4 finished levels with windows on 3 sides. A gracious covered entry leads to a welcoming foyer and a main level 5th bedroom (or office) with full bath. On the 2nd level, a large open space encompasses a chef s kitchen with large quartz topped island, living room and dining room all with 5 inch engineered wood floors. Sliding doors from the dining room open to a covered balcony, ideal for alfresco dining or just shelter from inclement weather. On the 3rd floor the master suite and spa bath boasts a large soaking tub plus separate frameless glass enclosed shower, laundry room with vanity-based sink, 2 secondary bedrooms and hall bath. On the 4th level is a spacious loft/family room that opens to a roof deck with expansive views plus a fourth bedroom and full bath. Other luxury features include professionally installed shutters or blinds on all windows, an alarm system, upgrade white, shaker style kitchen cabinets with quartz counters, SS GE Profile appliances, furnace humidifier, Electrolux front load washer and dryer and upgrade carpet with premium pad in every secondary bedroom and loft. There are hardwood stairs to every level and 5" hardwood floors on the on the entire Kitchen/Dining Room/Living Room level plus Upper Hall and Master Bedroom. Less than 2 years old, the recently transferred owners have meticulously maintained this home. In addition to living in a luxury home, residents have access to all the amenities of Moorefield, including a clubhouse and fitness center, outdoor pool, walking and bike paths, community garden and a park with 2 playgrounds and splash pad. Commuters have easy access to the Dulles Toll road and Dulles Airport and in the near future will be able to walk or catch a bus to the new Silver Line Metro stop at Moorefield Station, less than one half mile away.
Location
State VA
County Loudoun
Zoning 04
Direction Southeast
Rooms
Other Rooms Living Room, Dining Room, Primary Bedroom, Bedroom 2, Bedroom 3, Bedroom 4, Bedroom 5, Kitchen, Foyer, Laundry, Loft, Full Bath, Half Bath
Main Level Bedrooms 1
Interior
Interior Features Carpet, Combination Kitchen/Dining, Combination Kitchen/Living, Entry Level Bedroom, Floor Plan - Open, Kitchen - Island, Kitchen - Gourmet, Primary Bath(s), Recessed Lighting, Soaking Tub, Sprinkler System, Stall Shower, Upgraded Countertops, Walk-in Closet(s), Window Treatments, Wood Floors
Hot Water Tankless
Heating Forced Air
Cooling Central A/C
Equipment Built-In Microwave, Cooktop, Dishwasher, Disposal, Dryer - Front Loading, Humidifier, Microwave, Oven - Double, Oven - Wall, Range Hood, Refrigerator, Stainless Steel Appliances, Washer - Front Loading, Water Heater - Tankless
Furnishings No
Window Features Double Pane,Energy Efficient,Skylights,Low-E,Screens,Sliding,Transom,Vinyl Clad
Appliance Built-In Microwave, Cooktop, Dishwasher, Disposal, Dryer - Front Loading, Humidifier, Microwave, Oven - Double, Oven - Wall, Range Hood, Refrigerator, Stainless Steel Appliances, Washer - Front Loading, Water Heater - Tankless
Heat Source Natural Gas
Laundry Upper Floor, Dryer In Unit, Washer In Unit
Exterior
Exterior Feature Balcony, Deck(s)
Parking Features Garage - Rear Entry, Inside Access
Garage Spaces 2.0
Utilities Available Under Ground
Amenities Available Common Grounds, Community Center, Exercise Room, Fitness Center, Jog/Walk Path, Pool - Outdoor, Swimming Pool, Tot Lots/Playground
Water Access N
Accessibility None
Porch Balcony, Deck(s)
Attached Garage 2
Total Parking Spaces 2
Garage Y
Building
Story 3+
Sewer Public Sewer
Water Public
Architectural Style Other
Level or Stories 3+
Additional Building Above Grade, Below Grade
Structure Type 9'+ Ceilings,Dry Wall,High
New Construction N
Schools
Elementary Schools Moorefield Station
Middle Schools Stone Hill
High Schools Rock Ridge
School District Loudoun County Public Schools
Others
HOA Fee Include Common Area Maintenance,Fiber Optics Available,Lawn Care Front,Lawn Care Side,Management,Pool(s),Recreation Facility,Reserve Funds,Road Maintenance,Snow Removal,Trash
Senior Community No
Tax ID 120188255000
Ownership Fee Simple
SqFt Source Assessor
Security Features Security System,Sprinkler System - Indoor
Horse Property N
Special Listing Condition Standard
Read Less
Want to know what your home might be worth? Contact us for a FREE valuation!

Our team is ready to help you sell your home for the highest possible price ASAP

Bought with gangadhar r chity • Realty2U Inc.
GET MORE INFORMATION





