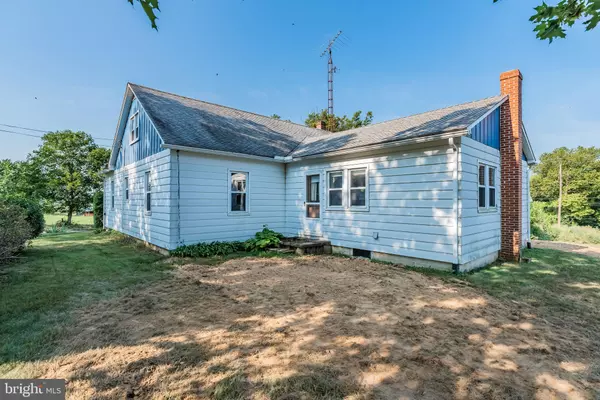$143,000
$124,000
15.3%For more information regarding the value of a property, please contact us for a free consultation.
6 MC CREA RD Newville, PA 17241
2 Beds
1 Bath
1,812 SqFt
Key Details
Sold Price $143,000
Property Type Single Family Home
Sub Type Detached
Listing Status Sold
Purchase Type For Sale
Square Footage 1,812 sqft
Price per Sqft $78
Subdivision None Available
MLS Listing ID PACB2002068
Sold Date 09/17/21
Style Cape Cod,Traditional
Bedrooms 2
Full Baths 1
HOA Y/N N
Abv Grd Liv Area 1,812
Originating Board BRIGHT
Year Built 1950
Annual Tax Amount $2,326
Tax Year 2021
Lot Size 0.360 Acres
Acres 0.36
Property Description
If you're looking for fresh air and mountain views this is the property you've been waiting for! Adorable home offers 1,812 square feet with great bones and is awaiting your personal touches. Original hardwood runs through the nice size living room and into both first floor bedrooms as well as the separate dining room. Full bath is updated with new laminate flooring, plus a huge eat-in kitchen with wood stove and integral laundry. Owner used the finished walk-up attic as a third bedroom. Full basement with interior & exterior access. BRAND NEW 2,500 gallon holding tank septic installed July 2021 along with new plumbing/connections to the tank. New drain and connections in bathroom and under kitchen sink. Private well. Oil heat (tank has recently been filled). Detached 1-car garage with opener. Country setting on .36 acre lot in Lower Mifflin Township, Big Spring Schools. Not far to Doubling Gap Lake in Colonel Denning State Park where you'll enjoy hiking & walking trails, swimming, picnics, and more.
Location
State PA
County Cumberland
Area Lower Mifflin Twp (14415)
Zoning AGRICULTURAL
Rooms
Other Rooms Living Room, Dining Room, Bedroom 2, Kitchen, Basement, Bedroom 1, Attic, Full Bath
Basement Full, Interior Access, Unfinished, Outside Entrance
Main Level Bedrooms 2
Interior
Interior Features Attic, Carpet, Ceiling Fan(s), Dining Area, Floor Plan - Traditional, Formal/Separate Dining Room, Kitchen - Country, Tub Shower, Window Treatments, Wood Floors, Wood Stove
Hot Water Electric
Heating Hot Water, Wood Burn Stove
Cooling None
Flooring Carpet, Hardwood, Laminate Plank, Vinyl
Equipment Cooktop, Dishwasher, Oven - Wall, Range Hood, Water Heater
Fireplace N
Window Features Replacement
Appliance Cooktop, Dishwasher, Oven - Wall, Range Hood, Water Heater
Heat Source Oil, Wood
Laundry Main Floor
Exterior
Garage Garage - Front Entry
Garage Spaces 3.0
Utilities Available Cable TV Available, Electric Available, Phone Available, Sewer Available, Water Available
Waterfront N
Water Access N
View Mountain
Roof Type Shingle
Accessibility 2+ Access Exits
Parking Type Detached Garage, Driveway
Total Parking Spaces 3
Garage Y
Building
Story 2
Sewer On Site Septic, Holding Tank
Water Well
Architectural Style Cape Cod, Traditional
Level or Stories 2
Additional Building Above Grade, Below Grade
New Construction N
Schools
Middle Schools Big Spring
High Schools Big Spring
School District Big Spring
Others
Senior Community No
Tax ID 15-04-0391-027
Ownership Fee Simple
SqFt Source Assessor
Acceptable Financing Cash, Conventional
Listing Terms Cash, Conventional
Financing Cash,Conventional
Special Listing Condition Standard
Read Less
Want to know what your home might be worth? Contact us for a FREE valuation!

Our team is ready to help you sell your home for the highest possible price ASAP

Bought with STEVEN JONES • Coldwell Banker Realty

GET MORE INFORMATION





