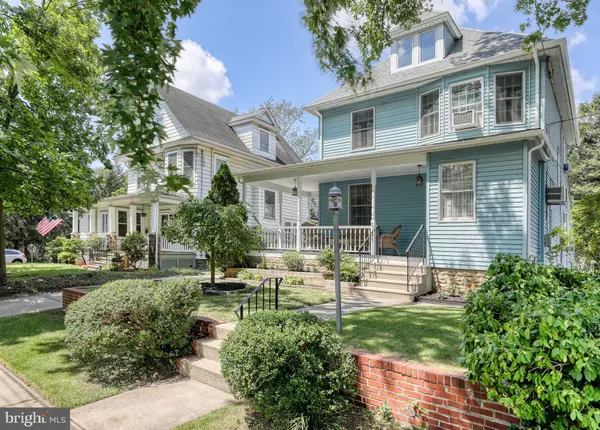$485,000
$440,000
10.2%For more information regarding the value of a property, please contact us for a free consultation.
105 E STILES AVE Collingswood, NJ 08108
3 Beds
2 Baths
2,184 SqFt
Key Details
Sold Price $485,000
Property Type Single Family Home
Sub Type Detached
Listing Status Sold
Purchase Type For Sale
Square Footage 2,184 sqft
Price per Sqft $222
Subdivision None Available
MLS Listing ID NJCD2003596
Sold Date 10/05/21
Style Colonial
Bedrooms 3
Full Baths 1
Half Baths 1
HOA Y/N N
Abv Grd Liv Area 2,184
Originating Board BRIGHT
Year Built 1920
Annual Tax Amount $11,931
Tax Year 2020
Lot Size 7,500 Sqft
Acres 0.17
Lot Dimensions 50.00 x 150.00
Property Description
Location, space, details - its all here! From the minute you step onto the porch at 105 E. Stiles Avenue you are drawn into a beautiful HOME that has been enjoyed by an artist and his family for over 35 years. From the enclosed foyer enter into a large living room with a wall of custom built-in bookcases, beautiful hardwood floors and an open staircase with original woodwork. The first floor also features a dining room flooded with natural light, french doors, a beautiful antique chandelier and exquisite wallpaper. The kitchen opens up to a spacious family room with a wood-burning fireplace, sliders to the backyard, half bath/laundry room, and separate driveway access - perfect for unloading groceries! From the kitchen there is also a bright, charming loft area that was once used as an artist's studio but would make the perfect home office or bonus space to fit your lifestyle! Follow the beautiful hardwood floors upstairs to three large bedrooms with plenty of closet space and a recently updated, stylish full bathroom. The unfinished walk-up attic could easily be a fourth bedroom or additional living space. The basement of this home is clean and dry, perfect for storage. Outside offers a large backyard, a detached garage with electric, loft storage and a newer roof (2013), a wide driveway ideal for side-by-side parking, and beautiful landscaping surrounding the house. The owners have lovingly maintained this home for over 35 years, including a new bathroom (2021), updated electric (2021), a newer roof (2017), fresh paint and kitchen and loft skylights to bring in more natural light, to name just a few updates. This home is in walking distance to the shops and restaurants of downtown Collingswood and Westmont, just TWO blocks to the Collingswood PATCO station, a quick commute to Philly, close to the Cooper River, and in quick proximity to so much more that this area has to offer. 105 E. Stiles is ready for its next chapter and proud new owner!
Location
State NJ
County Camden
Area Collingswood Boro (20412)
Zoning RESIDENTIAL
Rooms
Other Rooms Living Room, Dining Room, Primary Bedroom, Bedroom 2, Bedroom 3, Kitchen, Family Room, Basement, Foyer, Laundry, Loft, Bathroom 1, Attic, Half Bath
Basement Unfinished
Interior
Interior Features Attic, Built-Ins, Ceiling Fan(s), Combination Kitchen/Living, Dining Area, Family Room Off Kitchen, Formal/Separate Dining Room, Kitchen - Eat-In, Pantry, Skylight(s), Tub Shower, Wood Floors
Hot Water Natural Gas
Heating Forced Air
Cooling Wall Unit
Fireplace Y
Heat Source Natural Gas
Exterior
Parking Features Additional Storage Area, Oversized
Garage Spaces 7.0
Water Access N
Accessibility None
Total Parking Spaces 7
Garage Y
Building
Story 2
Sewer Public Sewer
Water Public
Architectural Style Colonial
Level or Stories 2
Additional Building Above Grade, Below Grade
New Construction N
Schools
School District Collingswood Borough Public Schools
Others
Senior Community No
Tax ID 12-00041-00006
Ownership Fee Simple
SqFt Source Assessor
Acceptable Financing Cash, Conventional, FHA, VA
Listing Terms Cash, Conventional, FHA, VA
Financing Cash,Conventional,FHA,VA
Special Listing Condition Standard
Read Less
Want to know what your home might be worth? Contact us for a FREE valuation!

Our team is ready to help you sell your home for the highest possible price ASAP

Bought with Jeremiah F Kobelka • Keller Williams Realty - Cherry Hill
GET MORE INFORMATION





