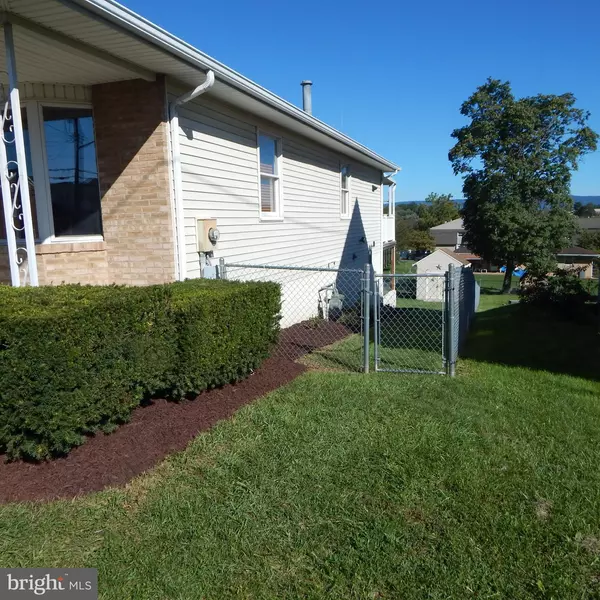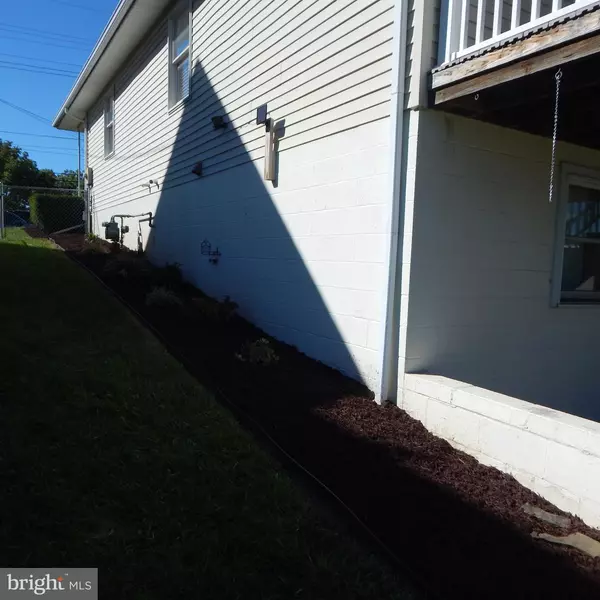$235,000
$235,000
For more information regarding the value of a property, please contact us for a free consultation.
28 N CLEVELAND AVE Hagerstown, MD 21740
3 Beds
2 Baths
2,000 SqFt
Key Details
Sold Price $235,000
Property Type Single Family Home
Sub Type Detached
Listing Status Sold
Purchase Type For Sale
Square Footage 2,000 sqft
Price per Sqft $117
Subdivision Pangborn
MLS Listing ID MDWA2002454
Sold Date 11/23/21
Style Ranch/Rambler
Bedrooms 3
Full Baths 2
HOA Y/N N
Abv Grd Liv Area 1,200
Originating Board BRIGHT
Year Built 1989
Annual Tax Amount $2,203
Tax Year 2021
Lot Size 6,750 Sqft
Acres 0.15
Property Description
NEW PRICE! This cute rancher is just perfect for the first time homebuyer or someone looking to downsize. 3 Bedrooms with the possibility of adding a 4th and 2 full baths make it perfect for the entire family. Main level bath is handicap accessible (2010) w/walk in shower & all doorways are 36". Brand new roof in 2017 along with a covered Trek Deck installed in 2014. Wood laminate floors in living area and bedrooms installed in 2013. Washer/dryer located in upper bedroom. Large oversize Country Kitchen w/ ceiling fan, tile flooring, wooden blinds and custom made cabinets from J&D Kitchens. Lower level has 1 bedroom, which can be used as a family or game room. 1 full bath w/ tub/shower, storage area w/ shelving, carpet, utility sink and washer/dryer hookup. Walk out to paved covered patio and fenced in yard. 2 sheds, one has been upgraded to include electric in 2015. Security system, home warranty, private parking, freshly manicured flower beds and much more. This is a must see! Conveniently located to the Hagerstown Greens At Hamilton Golf Course, restaurants, shopping and interstate.
Location
State MD
County Washington
Zoning RMED
Rooms
Other Rooms Living Room, Kitchen, Laundry, Storage Room, Bathroom 1, Bathroom 2, Bathroom 3, Full Bath
Basement Connecting Stairway, Daylight, Partial, Full, Heated, Outside Entrance, Partially Finished, Shelving, Unfinished, Walkout Level
Main Level Bedrooms 2
Interior
Interior Features Built-Ins, Carpet, Combination Kitchen/Dining, Kitchen - Country, Kitchen - Table Space, Primary Bath(s), Stall Shower, Tub Shower, Window Treatments
Hot Water Electric
Heating Humidifier, Forced Air
Cooling Central A/C, Ceiling Fan(s)
Flooring Laminated, Partially Carpeted, Vinyl, Ceramic Tile
Equipment Built-In Microwave, Dishwasher, Dryer, Exhaust Fan, Freezer, Extra Refrigerator/Freezer, Icemaker, Oven/Range - Electric, Range Hood, Refrigerator, Washer
Window Features Screens,Storm
Appliance Built-In Microwave, Dishwasher, Dryer, Exhaust Fan, Freezer, Extra Refrigerator/Freezer, Icemaker, Oven/Range - Electric, Range Hood, Refrigerator, Washer
Heat Source Natural Gas
Laundry Lower Floor, Main Floor
Exterior
Exterior Feature Brick, Deck(s), Patio(s), Porch(es), Roof
Garage Spaces 2.0
Fence Chain Link
Utilities Available Electric Available, Phone Available, Cable TV, Natural Gas Available
Waterfront N
Water Access N
View City, Garden/Lawn, Golf Course, Mountain, Street
Roof Type Architectural Shingle
Accessibility 32\"+ wide Doors, Grab Bars Mod
Porch Brick, Deck(s), Patio(s), Porch(es), Roof
Parking Type Driveway, On Street, Off Street, Alley
Total Parking Spaces 2
Garage N
Building
Lot Description Front Yard, Landscaping, Rear Yard, Road Frontage, SideYard(s)
Story 2
Foundation Block
Sewer Public Sewer
Water Public
Architectural Style Ranch/Rambler
Level or Stories 2
Additional Building Above Grade, Below Grade
Structure Type Dry Wall,Paneled Walls
New Construction N
Schools
Elementary Schools Eastern
Middle Schools E. Russell Hicks School
High Schools South Hagerstown
School District Washington County Public Schools
Others
Pets Allowed Y
Senior Community No
Tax ID 2222005693
Ownership Fee Simple
SqFt Source Assessor
Security Features Security System
Acceptable Financing Cash, Conventional, FHA, VA, Other
Horse Property N
Listing Terms Cash, Conventional, FHA, VA, Other
Financing Cash,Conventional,FHA,VA,Other
Special Listing Condition Standard
Pets Description No Pet Restrictions
Read Less
Want to know what your home might be worth? Contact us for a FREE valuation!

Our team is ready to help you sell your home for the highest possible price ASAP

Bought with Jamie Bushong • Berkshire Hathaway HomeServices Bowen Realty

GET MORE INFORMATION





