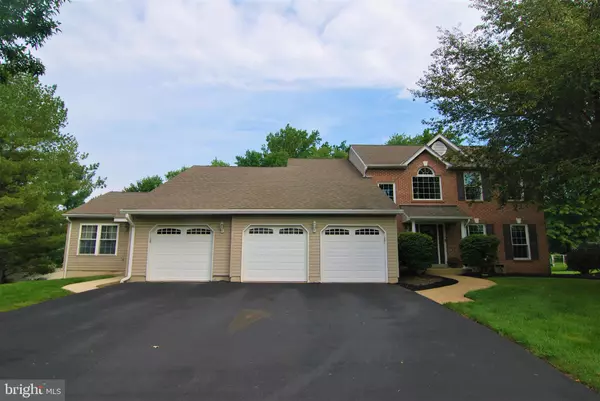$682,000
$679,900
0.3%For more information regarding the value of a property, please contact us for a free consultation.
1406 LONG POND DR Warrington, PA 18976
5 Beds
4 Baths
3,317 SqFt
Key Details
Sold Price $682,000
Property Type Single Family Home
Sub Type Detached
Listing Status Sold
Purchase Type For Sale
Square Footage 3,317 sqft
Price per Sqft $205
Subdivision Hidden Pond
MLS Listing ID PABU2007142
Sold Date 11/18/21
Style Colonial
Bedrooms 5
Full Baths 3
Half Baths 1
HOA Y/N N
Abv Grd Liv Area 3,317
Originating Board BRIGHT
Year Built 1992
Annual Tax Amount $7,753
Tax Year 2021
Lot Size 0.472 Acres
Acres 0.47
Lot Dimensions 241.00 x 120.00
Property Description
*** "Fantastic Location & Setting!" *** Spectacular & Meticulously Maintained Home offers "Flexible" Floor Plan with 5 Bedroom, 3.5 Bath, 3 Car Garage on a 1/2 Acre Lot in the Premier Hidden Pond Development!! Great Curb Appeal with Brick Front, Covered Front Porches & Lush Landscaping! Inviting & Impressive "2-Story" Foyer accented with Hardwood Floors! Large Formal Living & Dining Rooms! "NEW" Updated "Eat-In" Gourmet Kitchen with Plenty of 42" Cabinetry, Granite Counter Tops, Tile Back Splash, Large Island, Stainless Steel Appliances, Gas Cooking, Recessed & Pendant Lighting! Adjoining Family Room appointed with Gas Fireplace! 1st Floor Powder Room! Large 1st Floor Laundry Room Connects to Full "In-Law" Suite/Au Pair Suite/Home Office Space, which also has it's own private Front Porch Entryway! In-Law Suite built in 2008 offers Great Room which encompasses a Living Room & Kitchen Area with Plenty of Cabinetry, Granite Counter Tops, Stainless Steel Appliances, Cathedral Ceilings, Ceiling Fan & Hardwood Floors! Large 1st Floor Bedroom with "Walk-In" Closet, Hardwood Floors & Access to Private Rear Deck Too! Large Spacious In-Law Bath with Shower! Plus In-Law Suite has inside access to 3rd Car Garage & Private Attic Space as well! Pampering Master Suite on Main House offers Cathedral Ceilings, Ceiling Fan, "Walk-In" Closet & Renovated Master Bath with Double Bowl Vanity with Granite Counter Tops, Soaking Tub, Separate Shower & Laminate Hardwood Floors! All Bedrooms have Generous Bedroom Sizes & Ceiling Fans Through-Out! Large NEW Composite Rear Deck in 2008 overlooking a Private "Park-Like" Setting is Great for Hosting all Your Family Barbeques! New Roof in 2008! New Windows in 2020! Main House HVAC System new in 2014! NEW Gas Hot Water Heater in 2016! NEW Whole House Generator in 2013! Located in the Award-Winning Central Bucks School District! It's a Great Place to Call "HOME"! Showings begin on Sept 18th!
Location
State PA
County Bucks
Area Warwick Twp (10151)
Zoning RR
Rooms
Other Rooms Living Room, Dining Room, Primary Bedroom, Bedroom 2, Bedroom 3, Bedroom 4, Bedroom 5, Kitchen, Family Room, Foyer, In-Law/auPair/Suite, Laundry, Bathroom 2, Bathroom 3, Primary Bathroom
Basement Poured Concrete
Main Level Bedrooms 1
Interior
Interior Features Kitchen - Gourmet, Kitchen - Eat-In, Upgraded Countertops, Kitchen - Island, Breakfast Area, Family Room Off Kitchen, Primary Bath(s), Soaking Tub, Walk-in Closet(s), Chair Railings, 2nd Kitchen, Pantry, Recessed Lighting, Ceiling Fan(s), Wood Floors, Carpet
Hot Water Natural Gas
Heating Forced Air
Cooling Central A/C
Fireplaces Number 1
Fireplaces Type Gas/Propane
Equipment Stainless Steel Appliances, Oven/Range - Gas, Microwave, Dishwasher
Fireplace Y
Window Features Replacement
Appliance Stainless Steel Appliances, Oven/Range - Gas, Microwave, Dishwasher
Heat Source Natural Gas
Laundry Main Floor
Exterior
Exterior Feature Porch(es), Deck(s)
Garage Garage - Front Entry, Inside Access, Garage Door Opener
Garage Spaces 9.0
Waterfront N
Water Access N
View Trees/Woods
Roof Type Architectural Shingle
Accessibility None
Porch Porch(es), Deck(s)
Parking Type Attached Garage, Driveway, On Street
Attached Garage 3
Total Parking Spaces 9
Garage Y
Building
Story 2
Foundation Concrete Perimeter
Sewer Public Sewer
Water Public
Architectural Style Colonial
Level or Stories 2
Additional Building Above Grade, Below Grade
New Construction N
Schools
School District Central Bucks
Others
Senior Community No
Tax ID 51-025-038
Ownership Fee Simple
SqFt Source Assessor
Special Listing Condition Standard
Read Less
Want to know what your home might be worth? Contact us for a FREE valuation!

Our team is ready to help you sell your home for the highest possible price ASAP

Bought with Lauren Woodson • Keller Williams Real Estate-Langhorne

GET MORE INFORMATION





