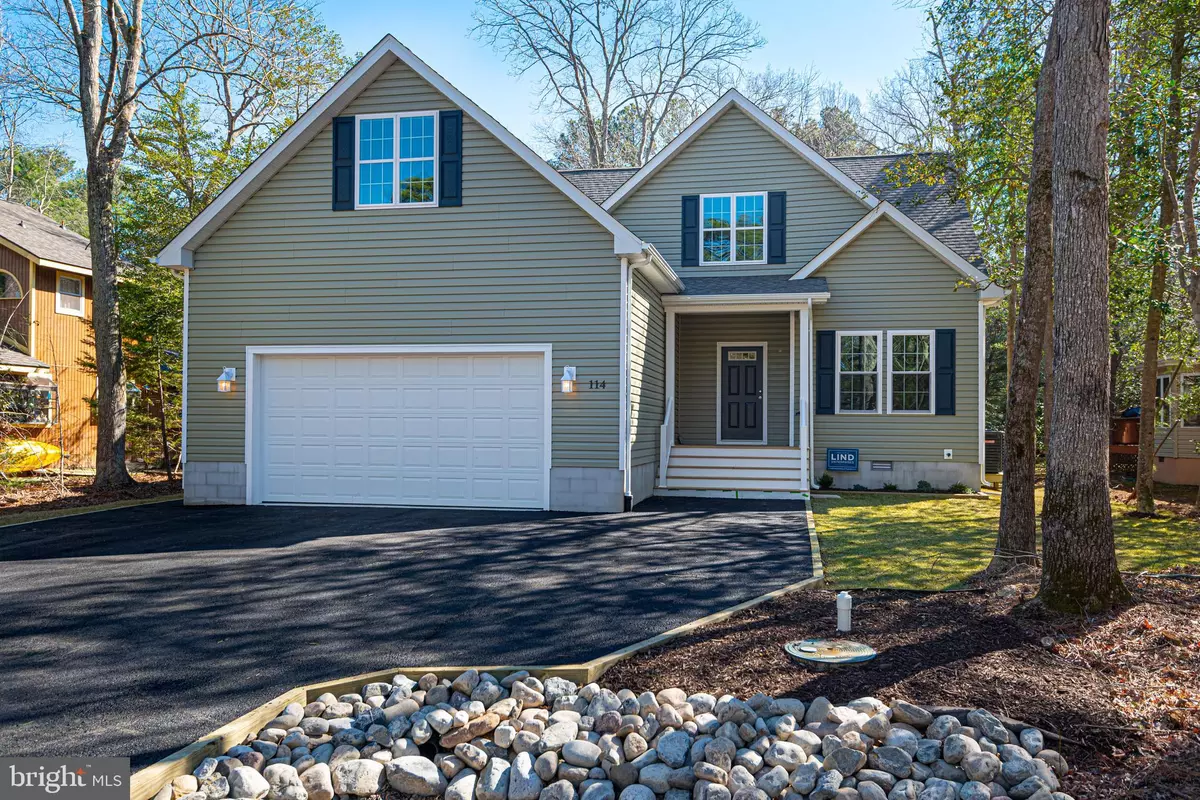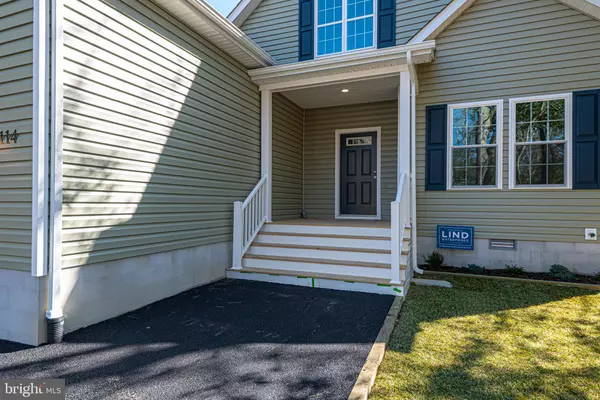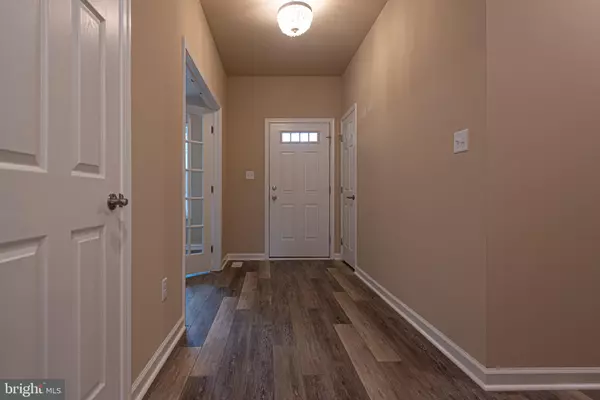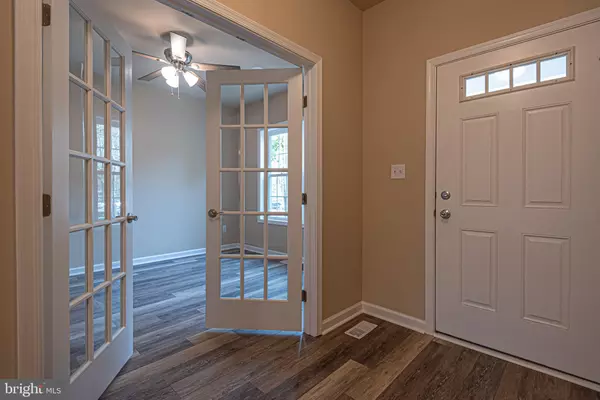$580,000
$559,000
3.8%For more information regarding the value of a property, please contact us for a free consultation.
114 SEAFARER LN Ocean Pines, MD 21811
4 Beds
3 Baths
2,327 SqFt
Key Details
Sold Price $580,000
Property Type Single Family Home
Sub Type Detached
Listing Status Sold
Purchase Type For Sale
Square Footage 2,327 sqft
Price per Sqft $249
Subdivision Ocean Pines - Bainbridge
MLS Listing ID MDWO2004494
Sold Date 02/25/22
Style Coastal,Contemporary
Bedrooms 4
Full Baths 2
Half Baths 1
HOA Fees $82/ann
HOA Y/N Y
Abv Grd Liv Area 2,327
Originating Board BRIGHT
Year Built 2022
Annual Tax Amount $400
Tax Year 2020
Lot Size 9,291 Sqft
Acres 0.21
Property Description
Set up your appointment to view this beautiful Custom Home by Lind Enterprises, LLC, This spacious coastal style home is located just inside the North Gate of OP on a high dry lot along Seafarer Lane. As always, this local builder pays close attention to all details of construction... Enjoy 2,327 sq. ft with a Primary Suite & an office on the lower level! Custom tiled Shower in Master Bath and plenty of room for your family/friends on the upper level. A few details about this property to share.... All Bedrooms have nice walk-in closets, 9 ft Ceilings & Smartcore Luxury vinyl plank flooring in Woodford Oak on the entire 1st floor, a spacious center island in Kitchen with 36" Wolf Wood Cabinets, Stainless Steel Appliances & upgraded Carrara Pluma Quartz on counters and this is all open to Breakfast area/Living area. Outside there are Vinyl railings for low maintenance & custom horizontal vinyl planking at base of home for nice coastal look. Encapsulated Crawlspace & and 2 Car Garage. You will also love the walk-in Attic area for all of those extra items that need to be stored. 2 Zone HVAC system for your added comfort as well! This gorgeous Home to be completed approximately middle to end of February. 1 year Builder Warranty Included. Make your offer today... don't miss it!
Location
State MD
County Worcester
Area Worcester Ocean Pines
Zoning R-2
Rooms
Main Level Bedrooms 1
Interior
Interior Features Carpet, Ceiling Fan(s), Combination Kitchen/Dining, Combination Kitchen/Living, Dining Area, Entry Level Bedroom, Floor Plan - Open, Kitchen - Island, Primary Bath(s), Recessed Lighting, Sprinkler System, Studio, Tub Shower, Upgraded Countertops, Walk-in Closet(s)
Hot Water Electric
Heating Forced Air, Heat Pump(s)
Cooling Ceiling Fan(s), Central A/C, Heat Pump(s), Multi Units, Programmable Thermostat
Flooring Carpet, Luxury Vinyl Plank
Equipment Dishwasher, Disposal, Dryer, Built-In Microwave, Energy Efficient Appliances, ENERGY STAR Refrigerator, Exhaust Fan, Oven - Self Cleaning, Stainless Steel Appliances, Washer, Water Heater
Furnishings No
Fireplace N
Appliance Dishwasher, Disposal, Dryer, Built-In Microwave, Energy Efficient Appliances, ENERGY STAR Refrigerator, Exhaust Fan, Oven - Self Cleaning, Stainless Steel Appliances, Washer, Water Heater
Heat Source Electric
Laundry Lower Floor
Exterior
Parking Features Garage - Front Entry
Garage Spaces 6.0
Utilities Available Other
Water Access N
Roof Type Architectural Shingle
Accessibility None
Road Frontage City/County
Attached Garage 2
Total Parking Spaces 6
Garage Y
Building
Lot Description Interior, Trees/Wooded
Story 2
Foundation Crawl Space, Concrete Perimeter
Sewer Public Sewer, Lateral/Tap off Main
Water Public, Lateral Not Installed/Must Tap Off Main
Architectural Style Coastal, Contemporary
Level or Stories 2
Additional Building Above Grade
Structure Type Dry Wall,9'+ Ceilings
New Construction Y
Schools
Elementary Schools Showell
Middle Schools Stephen Decatur
High Schools Stephen Decatur
School District Worcester County Public Schools
Others
Pets Allowed Y
Senior Community No
Tax ID 2403076261
Ownership Fee Simple
SqFt Source Estimated
Acceptable Financing Conventional, Cash
Horse Property N
Listing Terms Conventional, Cash
Financing Conventional,Cash
Special Listing Condition Standard
Pets Allowed No Pet Restrictions
Read Less
Want to know what your home might be worth? Contact us for a FREE valuation!

Our team is ready to help you sell your home for the highest possible price ASAP

Bought with Deborah K. Bennington • Berkshire Hathaway HomeServices PenFed Realty - OP

GET MORE INFORMATION





