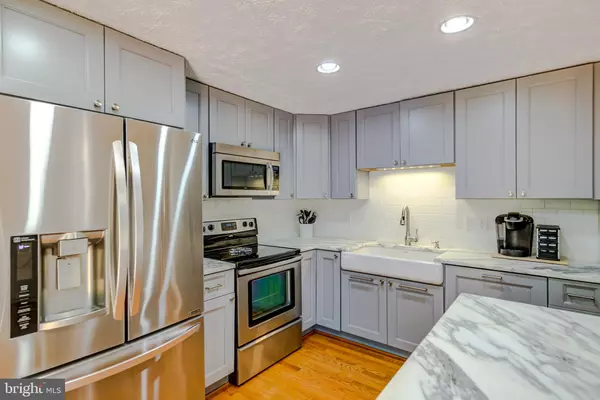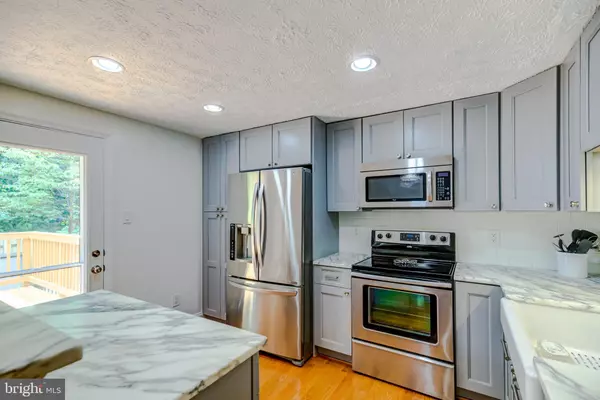$470,000
$450,000
4.4%For more information regarding the value of a property, please contact us for a free consultation.
8103 PARKDALE CT Springfield, VA 22153
3 Beds
4 Baths
1,820 SqFt
Key Details
Sold Price $470,000
Property Type Townhouse
Sub Type Interior Row/Townhouse
Listing Status Sold
Purchase Type For Sale
Square Footage 1,820 sqft
Price per Sqft $258
Subdivision Newington Forest
MLS Listing ID VAFX2003918
Sold Date 09/30/21
Style Colonial
Bedrooms 3
Full Baths 2
Half Baths 2
HOA Fees $80/qua
HOA Y/N Y
Abv Grd Liv Area 1,220
Originating Board BRIGHT
Year Built 1980
Annual Tax Amount $4,659
Tax Year 2021
Lot Size 1,500 Sqft
Acres 0.03
Property Description
Open House canceled. Opportunity is knocking! Awesome buy! Mint, move-in ready. The Upgrades in this Town Home will WOW you! 3 bedrooms, 2 full bath, 2 powder rooms. Gourmet-Kitchen, marble counters, farmhouse sink and stainless steel appliances. Hardwood floors on Main Level. Brand new carpet and all new paint. Rec Room with woodburning fireplace. Newer roof, windows, HVAC, HWH. About $ 135,000 spent on renovations / upgrades in the last 10 years. See complete update list in documents. Radon System is installed and recently serviced. 2 assigned parking spaces # 8103. Home Warranty already in place for buyers peace of mind. Very convenient location: close to Metro, VRE, I-95, shopping, dining, commuter lot, Pentagon, Fort Belvoir etc.
Location
State VA
County Fairfax
Zoning 303
Rooms
Other Rooms Living Room, Dining Room, Primary Bedroom, Bedroom 2, Kitchen, Bedroom 1, Recreation Room
Basement Full, Connecting Stairway, Heated, Improved, Interior Access
Interior
Interior Features Carpet, Kitchen - Gourmet, Chair Railings, Crown Moldings, Floor Plan - Traditional, Recessed Lighting, Upgraded Countertops, Window Treatments, Wood Floors
Hot Water Electric
Heating Forced Air
Cooling Ceiling Fan(s), Central A/C
Flooring Ceramic Tile, Hardwood, Carpet
Fireplaces Number 1
Fireplaces Type Wood, Mantel(s)
Equipment Dishwasher, Disposal, Dryer, Icemaker, Oven/Range - Electric, Refrigerator, Stainless Steel Appliances, Washer, Water Heater, Built-In Microwave, Energy Efficient Appliances, Microwave
Fireplace Y
Window Features Double Pane,Energy Efficient
Appliance Dishwasher, Disposal, Dryer, Icemaker, Oven/Range - Electric, Refrigerator, Stainless Steel Appliances, Washer, Water Heater, Built-In Microwave, Energy Efficient Appliances, Microwave
Heat Source Electric
Laundry Lower Floor
Exterior
Exterior Feature Deck(s)
Garage Spaces 2.0
Parking On Site 2
Fence Fully, Wood
Amenities Available Common Grounds, Jog/Walk Path, Pool - Outdoor, Baseball Field, Basketball Courts, Bike Trail, Party Room, Recreational Center, Tennis Courts, Tot Lots/Playground
Waterfront N
Water Access N
View Trees/Woods
Roof Type Architectural Shingle
Accessibility None
Porch Deck(s)
Parking Type Parking Lot
Total Parking Spaces 2
Garage N
Building
Lot Description Backs to Trees, No Thru Street, Private, Trees/Wooded
Story 3
Sewer Public Sewer
Water Public
Architectural Style Colonial
Level or Stories 3
Additional Building Above Grade, Below Grade
New Construction N
Schools
Elementary Schools Newington Forest
Middle Schools South County
High Schools South County
School District Fairfax County Public Schools
Others
HOA Fee Include Pool(s),Trash,Snow Removal,Common Area Maintenance,Recreation Facility
Senior Community No
Tax ID 0981 04 0923
Ownership Fee Simple
SqFt Source Assessor
Acceptable Financing Cash, Conventional, FHA, VA
Listing Terms Cash, Conventional, FHA, VA
Financing Cash,Conventional,FHA,VA
Special Listing Condition Standard
Read Less
Want to know what your home might be worth? Contact us for a FREE valuation!

Our team is ready to help you sell your home for the highest possible price ASAP

Bought with Cindy Reynolds • CENTURY 21 New Millennium

GET MORE INFORMATION





