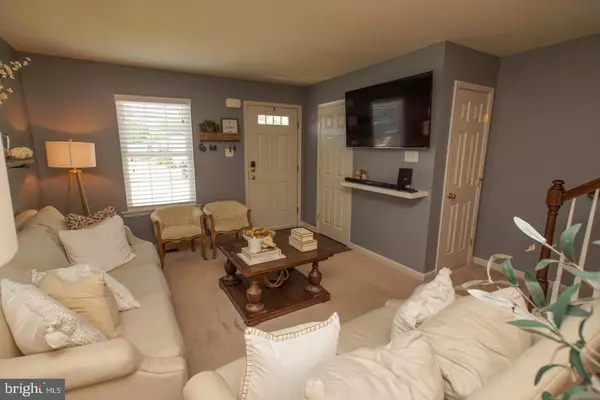$250,000
$250,000
For more information regarding the value of a property, please contact us for a free consultation.
270 DAVIS AVE Clifton Heights, PA 19018
3 Beds
3 Baths
1,910 SqFt
Key Details
Sold Price $250,000
Property Type Single Family Home
Sub Type Twin/Semi-Detached
Listing Status Sold
Purchase Type For Sale
Square Footage 1,910 sqft
Price per Sqft $130
Subdivision None Available
MLS Listing ID PADE546908
Sold Date 06/21/21
Style Traditional
Bedrooms 3
Full Baths 2
Half Baths 1
HOA Y/N N
Abv Grd Liv Area 1,360
Originating Board BRIGHT
Year Built 2014
Annual Tax Amount $6,447
Tax Year 2021
Lot Size 2,500 Sqft
Acres 0.06
Lot Dimensions 0.00 x 0.00
Property Description
This beautifully updated 1 owner twin is move-in ready with all the right finishes that make it shine. Just 7yrs old and in impeccable condition with a fantastic layout, neutral colors, and an unparalleled amount of functional living space. Pull into the driveway, walk up the side walkway to the front porch and into the wide open living room. The large kitchen has a built in breakfast bar, dining area and stainless steel appliances. A convenient powder room, coat closet and access to the private rear patio / yard complete the first floor. In the fully finished basement find the family room perfect for movie nights and even a game room area with pool table, laundry room and multiple storage closets! The second level of the home features three nicely sized bedrooms, including a primary suite with ensuite bath! A full hall bathroom and linen closet complete this level. Now's the chance to make this one yours! More photos coming soon.
Location
State PA
County Delaware
Area Clifton Heights Boro (10410)
Zoning R10
Rooms
Other Rooms Living Room, Dining Room, Primary Bedroom, Bedroom 2, Bedroom 3, Kitchen, Game Room, Family Room, Laundry, Primary Bathroom, Full Bath, Half Bath
Basement Full, Fully Finished
Interior
Interior Features Breakfast Area, Carpet, Ceiling Fan(s), Combination Dining/Living, Dining Area, Floor Plan - Open, Kitchen - Eat-In, Kitchen - Gourmet, Kitchen - Table Space, Primary Bath(s), Recessed Lighting, Stall Shower, Tub Shower, Window Treatments
Hot Water Natural Gas
Heating Forced Air
Cooling Central A/C
Equipment Dishwasher, Energy Efficient Appliances, Exhaust Fan, Oven - Self Cleaning, Oven/Range - Gas, Range Hood, Refrigerator, Stainless Steel Appliances, Washer, Dryer
Furnishings No
Appliance Dishwasher, Energy Efficient Appliances, Exhaust Fan, Oven - Self Cleaning, Oven/Range - Gas, Range Hood, Refrigerator, Stainless Steel Appliances, Washer, Dryer
Heat Source Natural Gas
Laundry Basement, Has Laundry
Exterior
Exterior Feature Patio(s), Porch(es)
Garage Spaces 2.0
Utilities Available Cable TV Available, Electric Available, Natural Gas Available, Phone Available, Water Available, Sewer Available
Waterfront N
Water Access N
Roof Type Shingle
Accessibility None
Porch Patio(s), Porch(es)
Parking Type Driveway, On Street
Total Parking Spaces 2
Garage N
Building
Lot Description Front Yard, Not In Development, Rear Yard, SideYard(s)
Story 2
Sewer Public Sewer
Water Public
Architectural Style Traditional
Level or Stories 2
Additional Building Above Grade, Below Grade
New Construction N
Schools
School District Upper Darby
Others
Senior Community No
Tax ID 10-00-01021-02
Ownership Fee Simple
SqFt Source Assessor
Acceptable Financing Cash, Conventional, FHA, VA
Listing Terms Cash, Conventional, FHA, VA
Financing Cash,Conventional,FHA,VA
Special Listing Condition Standard
Read Less
Want to know what your home might be worth? Contact us for a FREE valuation!

Our team is ready to help you sell your home for the highest possible price ASAP

Bought with Dave Marcolla • Keller Williams Real Estate - Newtown

GET MORE INFORMATION





