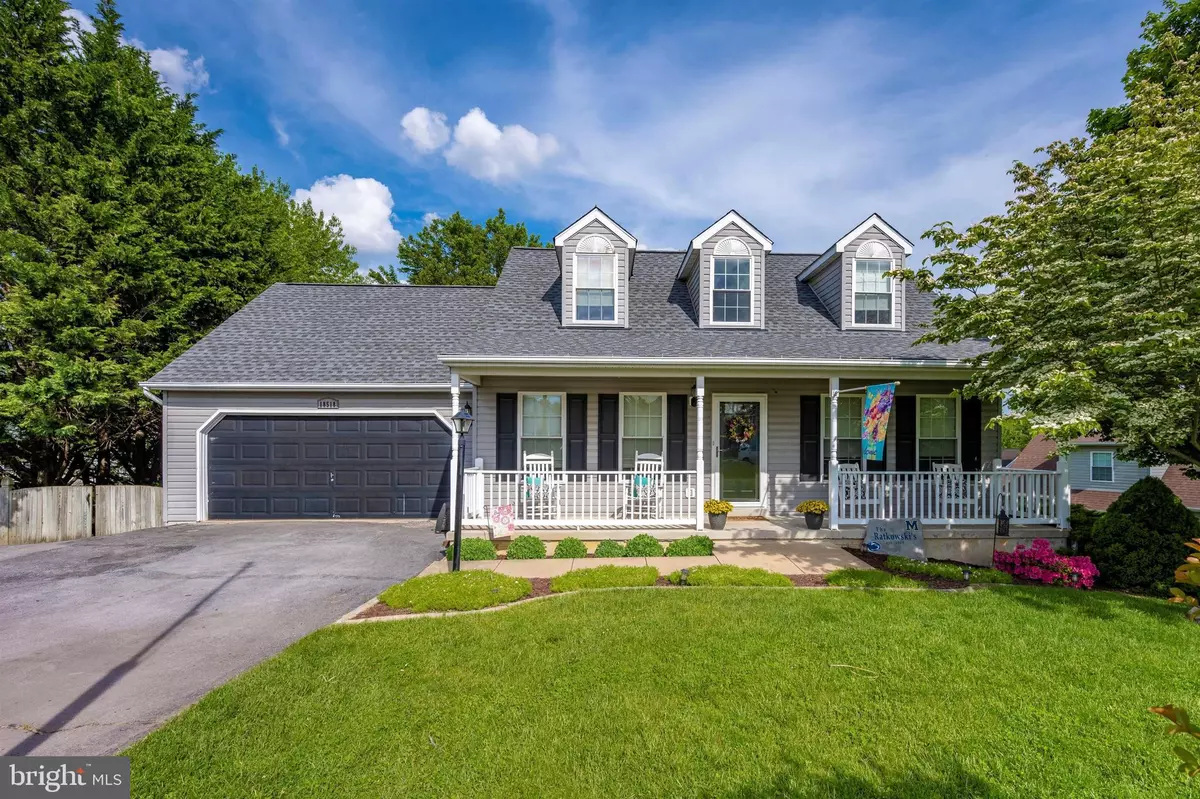$310,000
$305,900
1.3%For more information regarding the value of a property, please contact us for a free consultation.
18518 MANASSAS DR Hagerstown, MD 21740
3 Beds
3 Baths
1,816 SqFt
Key Details
Sold Price $310,000
Property Type Condo
Sub Type Condo/Co-op
Listing Status Sold
Purchase Type For Sale
Square Footage 1,816 sqft
Price per Sqft $170
Subdivision Cross Creek
MLS Listing ID MDWA179922
Sold Date 08/23/21
Style Cape Cod
Bedrooms 3
Full Baths 3
Condo Fees $44/mo
HOA Fees $44/mo
HOA Y/N Y
Abv Grd Liv Area 1,316
Originating Board BRIGHT
Year Built 1998
Annual Tax Amount $2,211
Tax Year 2021
Lot Size 0.291 Acres
Acres 0.29
Property Description
Back on the market - purchaser's financing fell through. Looking for the perfect starter home , look no further. This charming cape cod has had a lot of special touches added to it by the current sellers. Beautiful crown and trim moldings, wainscoting in the freshly painted bathrooms and a completely finished lower level with new carpet, guest room area, full shower bath and walkout to the fenced rear yard. The main level has a large main bedroom with private bath and large walk in closet. The kitchen has a great breakfast bar to enhance eating area and overlooks a formal dining room. From the living room is direct access to the 2-car garage which provides extra storage and access to the back deck .The full covered front porch creates a warm welcome to this great home and adds additional outside living space. Upgrades include dimensional shingled roof in 2019, complete HVAC replacement (heat pump) in May 2020, new refrigerator in 2019 and replaced hot water heater in 2018.
Location
State MD
County Washington
Zoning RU
Direction South
Rooms
Other Rooms Living Room, Dining Room, Bedroom 2, Bedroom 3, Kitchen, Family Room, Den, Bedroom 1, Laundry
Basement Full, Fully Finished, Outside Entrance, Walkout Level
Main Level Bedrooms 1
Interior
Interior Features Carpet, Ceiling Fan(s), Crown Moldings, Entry Level Bedroom, Floor Plan - Traditional, Formal/Separate Dining Room, Kitchen - Country, Primary Bath(s), Wainscotting, Walk-in Closet(s), Window Treatments
Hot Water Electric
Heating Heat Pump(s)
Cooling Heat Pump(s)
Flooring Carpet, Ceramic Tile, Laminated
Equipment Built-In Microwave, Dishwasher, Disposal, Dryer - Electric, Dryer, Exhaust Fan, Icemaker, Oven - Self Cleaning, Oven/Range - Electric, Refrigerator, Washer, Water Dispenser, Water Heater
Fireplace N
Window Features Double Pane,Screens,Wood Frame
Appliance Built-In Microwave, Dishwasher, Disposal, Dryer - Electric, Dryer, Exhaust Fan, Icemaker, Oven - Self Cleaning, Oven/Range - Electric, Refrigerator, Washer, Water Dispenser, Water Heater
Heat Source Electric
Laundry Basement
Exterior
Exterior Feature Deck(s), Porch(es)
Garage Garage - Front Entry, Inside Access
Garage Spaces 5.0
Fence Rear
Utilities Available Cable TV, Electric Available
Waterfront N
Water Access N
View Garden/Lawn, Street
Roof Type Asphalt,Architectural Shingle
Street Surface Black Top
Accessibility 2+ Access Exits
Porch Deck(s), Porch(es)
Parking Type Attached Garage, Driveway
Attached Garage 2
Total Parking Spaces 5
Garage Y
Building
Lot Description Backs - Open Common Area, Front Yard, Landscaping, Rear Yard
Story 2
Foundation Block, Concrete Perimeter
Sewer Public Sewer
Water Public
Architectural Style Cape Cod
Level or Stories 2
Additional Building Above Grade, Below Grade
Structure Type Dry Wall
New Construction N
Schools
Elementary Schools Rockland Woods
Middle Schools E. Russell Hicks School
High Schools South Hagerstown Sr
School District Washington County Public Schools
Others
Pets Allowed Y
Senior Community No
Tax ID 2210038790
Ownership Fee Simple
SqFt Source Assessor
Security Features Smoke Detector
Acceptable Financing Cash, FHA, USDA, VA
Horse Property N
Listing Terms Cash, FHA, USDA, VA
Financing Cash,FHA,USDA,VA
Special Listing Condition Standard
Pets Description Case by Case Basis
Read Less
Want to know what your home might be worth? Contact us for a FREE valuation!

Our team is ready to help you sell your home for the highest possible price ASAP

Bought with Natalie Ramirez • Compass

GET MORE INFORMATION





