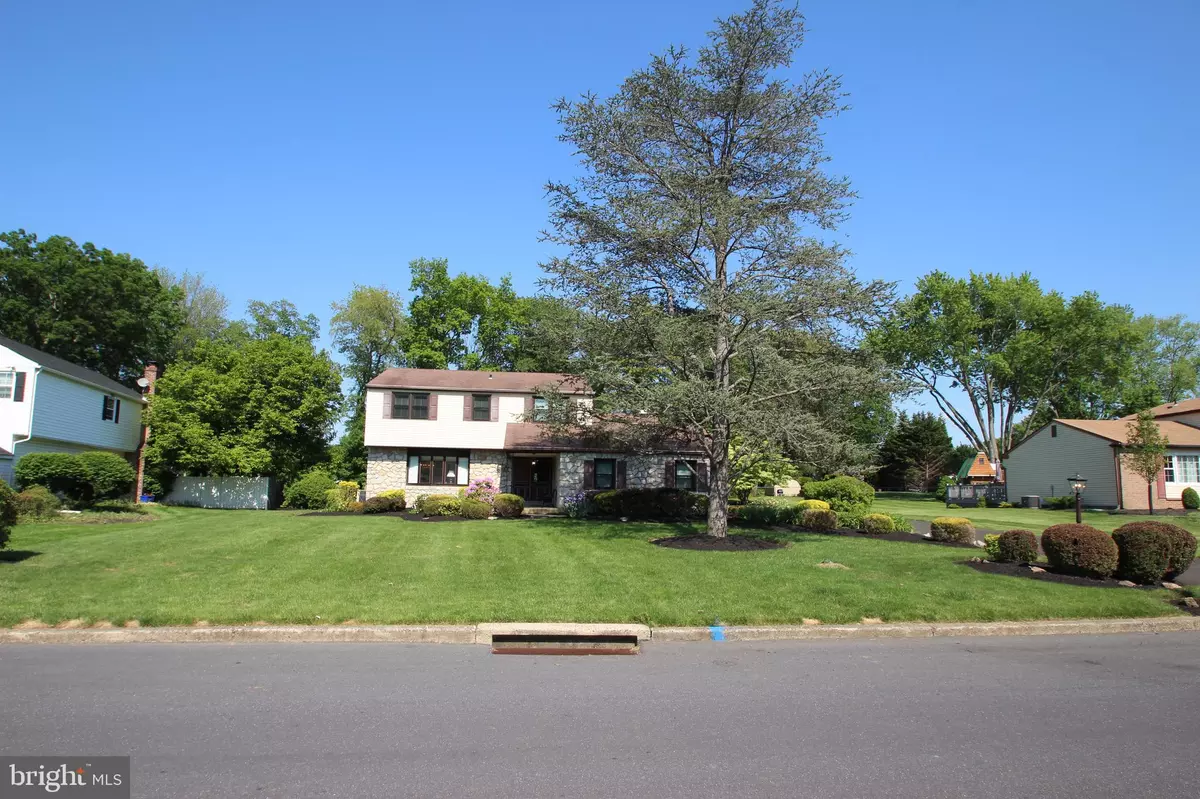$540,000
$524,900
2.9%For more information regarding the value of a property, please contact us for a free consultation.
19 ANDREA DR Richboro, PA 18954
4 Beds
3 Baths
2,338 SqFt
Key Details
Sold Price $540,000
Property Type Single Family Home
Sub Type Detached
Listing Status Sold
Purchase Type For Sale
Square Footage 2,338 sqft
Price per Sqft $230
Subdivision Spring Valley Farm
MLS Listing ID PABU528204
Sold Date 07/28/21
Style Colonial
Bedrooms 4
Full Baths 2
Half Baths 1
HOA Y/N N
Abv Grd Liv Area 2,338
Originating Board BRIGHT
Year Built 1976
Annual Tax Amount $6,619
Tax Year 2020
Lot Size 0.436 Acres
Acres 0.44
Lot Dimensions 95.00 x 200.00
Property Description
BeAutiful Stone Front Home in Spring Valley Farm is now ready for a new owner! Newly mulched & landscaped with all flowering Plants/ Bushes in full of Bloom awaits your arrival. Extra Wide Driveway to fit multi car plus 2 car attached garages! Mature trees around the nice size lot of .436 Acres W/ patio in the back for those family Barbecues! Enter DBL Front Doors to Foyer> towards the right you will see the spacious coat walk in closet, updated power room, laundry area, exit side door and garage door. Foyer to the left > enter the Living room w/ full mirrored wall, w/w carpet and Bow window to allow natural light. Follow to the Formal Dining area w/w carpet with a stunning chandelier will finsh the area. Floored in tile, Stone top, this Bright w/recessed lighting -kitchen- includes the Stainless-Steel refrigerator and Dishwasher, Electric Stove, Built in Microwave, trash compactor and Garbage Disposal. Straight thru to the family room and the center vocal point is the centered wood Burning fireplace, built in shelving and w/w carpet and back door to the patio. Upper Floor Features Brand New Hall bath w/ dual sinks tub/glass door, 3 nice size bedrooms and the main Bedroom w/ updated bath. Lower Floor Feature: Dry basement finished and painted concrete floor. Make your appointment today... just a lovely house to call you new home!
Location
State PA
County Bucks
Area Northampton Twp (10131)
Zoning R2
Rooms
Other Rooms Living Room, Dining Room, Bedroom 2, Bedroom 3, Bedroom 4, Kitchen, Family Room, Basement, Bedroom 1, Laundry, Bathroom 1, Bathroom 2, Half Bath
Basement Full
Interior
Hot Water Electric
Heating Forced Air
Cooling Central A/C
Fireplaces Number 1
Fireplaces Type Wood, Stone
Equipment Built-In Microwave, Water Heater, Washer, Trash Compactor, Stainless Steel Appliances, Refrigerator, Oven/Range - Electric, Oven - Single, Dryer - Electric, Disposal, Dishwasher
Furnishings No
Fireplace Y
Window Features Energy Efficient
Appliance Built-In Microwave, Water Heater, Washer, Trash Compactor, Stainless Steel Appliances, Refrigerator, Oven/Range - Electric, Oven - Single, Dryer - Electric, Disposal, Dishwasher
Heat Source Electric
Laundry Main Floor
Exterior
Exterior Feature Patio(s)
Garage Garage - Side Entry
Garage Spaces 6.0
Waterfront N
Water Access N
Roof Type Shingle
Accessibility None
Porch Patio(s)
Parking Type Attached Garage, Driveway, On Street
Attached Garage 2
Total Parking Spaces 6
Garage Y
Building
Story 2
Sewer Public Sewer
Water Public
Architectural Style Colonial
Level or Stories 2
Additional Building Above Grade, Below Grade
New Construction N
Schools
School District Council Rock
Others
Pets Allowed Y
Senior Community No
Tax ID 31-057-074
Ownership Fee Simple
SqFt Source Assessor
Security Features Security System
Acceptable Financing Cash, Conventional
Horse Property N
Listing Terms Cash, Conventional
Financing Cash,Conventional
Special Listing Condition Standard
Pets Description No Pet Restrictions
Read Less
Want to know what your home might be worth? Contact us for a FREE valuation!

Our team is ready to help you sell your home for the highest possible price ASAP

Bought with Carolyn A McLoughlin • Long & Foster Real Estate, Inc.

GET MORE INFORMATION





