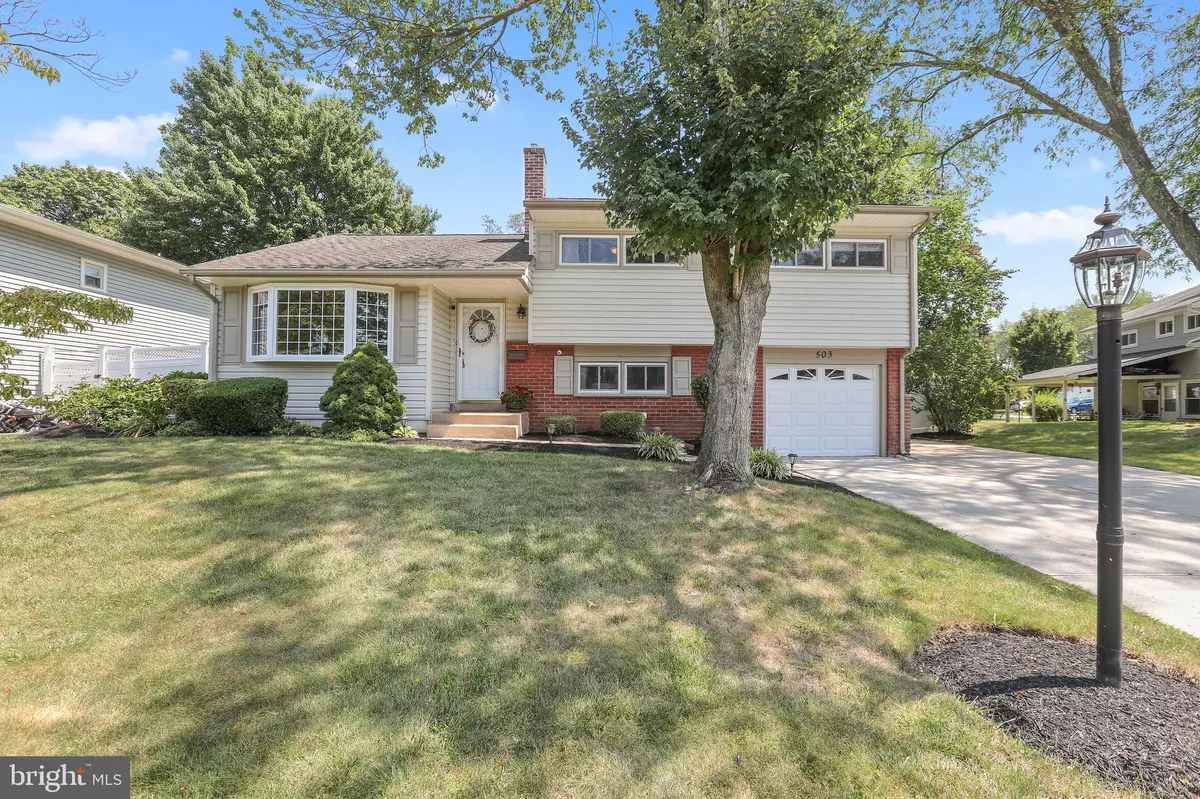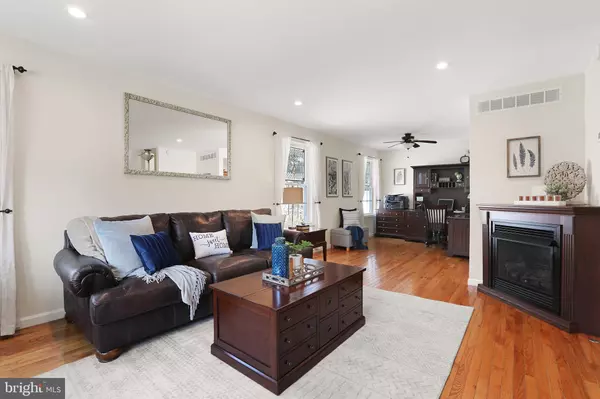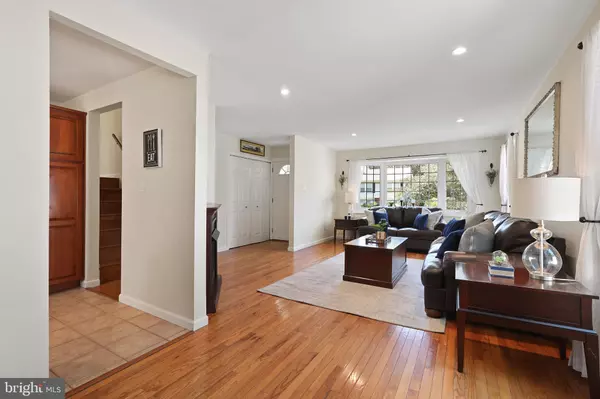$435,000
$419,900
3.6%For more information regarding the value of a property, please contact us for a free consultation.
503 STEVENS RD Morrisville, PA 19067
3 Beds
3 Baths
1,478 SqFt
Key Details
Sold Price $435,000
Property Type Single Family Home
Sub Type Detached
Listing Status Sold
Purchase Type For Sale
Square Footage 1,478 sqft
Price per Sqft $294
Subdivision Pennsbury Hgts
MLS Listing ID PABU2005700
Sold Date 09/17/21
Style Split Level
Bedrooms 3
Full Baths 2
Half Baths 1
HOA Y/N N
Abv Grd Liv Area 1,478
Originating Board BRIGHT
Year Built 1955
Annual Tax Amount $5,458
Tax Year 2021
Lot Size 9,150 Sqft
Acres 0.21
Lot Dimensions 75.00 x 122.00
Property Description
Welcome home to this meticulously maintained split level located in sought after Pennsbury Heights and the Pennsbury School District. This 3 bedroom 2 .5 bath home offers a nice open floor plan with neutral earth tones and plenty of natural sun light. Arrive to a large formal living room with recessed lighting and bay window offering plenty of natural sunlight. Off the living room there is an office area perfect for working from home or could be used a formal dining room. A gourmet kitchen with custom cherry cabinetry, granite counter tops, tile back splash, stainless appliances and a breakfast bar area leading to a large kitchen addition with cathedral ceiling, sky lights and a wall of windows leading to a nice size deck with views of the fenced in back yard. The lower level offers a family room with recessed lighting and new window and sliding door leading the a large concrete patio, powder room and a laundry room area with inside access to the one car garage. Master bedroom on second level features a walk in closet and master bath. Two additional bedrooms with ample closet space and remodeled hall bath with cathedral ceiling, new vanity and a tiled tub/shower. Two attic areas, one with pull down stairs and a walk up attic gives you plenty of storage space. First and Second Level feature hardwood flooring and new carpeting in the family room. Great entertaining possibilities in the exterior back featuring 3 patios areas, wood storage shed and a completely fenced in yard. Fantastic commuting location within minutes to Route 1, I-95 & 10 minutes to the Princeton Route 1 Corridor. This home has been lovingly maintained by the same owners for almost 30 years and is ready for it's new owners to call home. Seller is a PA & NJ licensed Real Estate Agent. Professional Photo's will be uploaded Saturday 8/14.
Location
State PA
County Bucks
Area Falls Twp (10113)
Zoning NCR
Rooms
Other Rooms Living Room, Primary Bedroom, Bedroom 2, Bedroom 3, Kitchen, Family Room, Foyer, Laundry, Office, Primary Bathroom, Full Bath
Interior
Hot Water Natural Gas
Heating Forced Air
Cooling Central A/C
Heat Source Natural Gas
Exterior
Garage Garage - Front Entry, Inside Access
Garage Spaces 7.0
Fence Fully
Waterfront N
Water Access N
Accessibility None
Parking Type Attached Garage, Driveway
Attached Garage 1
Total Parking Spaces 7
Garage Y
Building
Story 2
Sewer Public Sewer
Water Public
Architectural Style Split Level
Level or Stories 2
Additional Building Above Grade, Below Grade
New Construction N
Schools
Elementary Schools Eleanor Roosevelt
Middle Schools Pennwood
High Schools Pennsbury
School District Pennsbury
Others
Senior Community No
Tax ID 13-031-026
Ownership Fee Simple
SqFt Source Assessor
Acceptable Financing FHA, Conventional, Cash, VA
Listing Terms FHA, Conventional, Cash, VA
Financing FHA,Conventional,Cash,VA
Special Listing Condition Standard
Read Less
Want to know what your home might be worth? Contact us for a FREE valuation!

Our team is ready to help you sell your home for the highest possible price ASAP

Bought with Carol L Frymire • BHHS Fox & Roach -Yardley/Newtown

GET MORE INFORMATION





