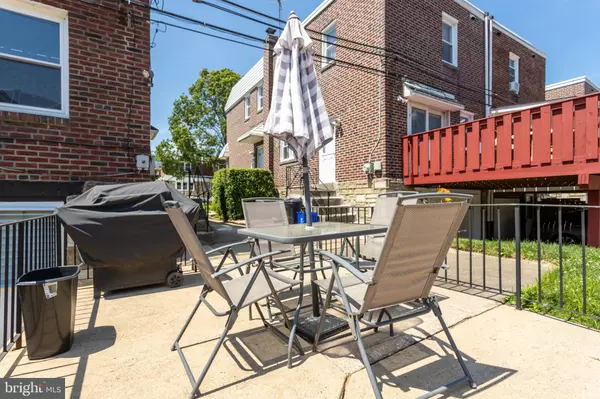$271,000
$264,900
2.3%For more information regarding the value of a property, please contact us for a free consultation.
1733 MEGARGEE ST Philadelphia, PA 19152
3 Beds
3 Baths
1,304 SqFt
Key Details
Sold Price $271,000
Property Type Single Family Home
Sub Type Twin/Semi-Detached
Listing Status Sold
Purchase Type For Sale
Square Footage 1,304 sqft
Price per Sqft $207
Subdivision Bells Corner
MLS Listing ID PAPH2005264
Sold Date 08/16/21
Style Straight Thru
Bedrooms 3
Full Baths 2
Half Baths 1
HOA Y/N N
Abv Grd Liv Area 1,304
Originating Board BRIGHT
Year Built 1960
Annual Tax Amount $2,644
Tax Year 2021
Lot Size 2,207 Sqft
Acres 0.05
Lot Dimensions 25.08 x 88.00
Property Description
Stop looking & start packing!!! This stone & brick twin home is ready for you to move right in!!! The front of this home starts with a nicely landscaped front lawn w/small patio area & 2 side entrances (LR & Kitchen). The main level gives you a nice size LR w/large picture window, formal DR w/wall mirror, closet & chandelier, EIK w/lighted ceiling fan + exit to side of house. The 2nd level offers a primary bedroom w/double closet, 2 addtl closets, lighted ceiling & 3pc c/t bth w/pedestal sink & stall shower. Also on this level are 2 addtl bdrms w/closets & lighted ceiling fans, double hall closet, hall linen closet & 3pc c/t hall bth. The basement level is finished w/storage under steps, double closet in rear of basement, glass block windows & separate laundry rm w/exit to rear of home. In addition, this home features powder rm off the DR, updated windows, central air, garage converted to addtl storage area, rear driveway & a fabulous rear/side patio (great for your morning coffee & nightly BBQ's) + transferable PGW Parts & Labor Plan to October 2021 (great peace of mind) . This home is located on a great block & convenient to everything. Just unpack & relax!!!The only thing missing is Y-O-U!!!
Location
State PA
County Philadelphia
Area 19152 (19152)
Zoning RSA3
Rooms
Other Rooms Living Room, Dining Room, Primary Bedroom, Bedroom 2, Bedroom 3, Kitchen, Basement, Laundry, Bathroom 1, Bathroom 2, Half Bath
Basement Fully Finished
Interior
Interior Features Floor Plan - Traditional, Kitchen - Eat-In, Stall Shower
Hot Water Natural Gas
Heating Forced Air
Cooling Central A/C
Flooring Carpet, Ceramic Tile, Laminated
Equipment Dryer, Oven/Range - Gas, Washer, Refrigerator
Fireplace N
Appliance Dryer, Oven/Range - Gas, Washer, Refrigerator
Heat Source Natural Gas
Laundry Basement
Exterior
Exterior Feature Breezeway, Patio(s)
Garage Spaces 1.0
Waterfront N
Water Access N
Roof Type Flat,Shingle
Accessibility None
Porch Breezeway, Patio(s)
Parking Type On Street, Driveway
Total Parking Spaces 1
Garage N
Building
Story 2
Sewer Public Sewer
Water Public
Architectural Style Straight Thru
Level or Stories 2
Additional Building Above Grade, Below Grade
New Construction N
Schools
School District The School District Of Philadelphia
Others
Senior Community No
Tax ID 562224900
Ownership Fee Simple
SqFt Source Assessor
Acceptable Financing Negotiable
Listing Terms Negotiable
Financing Negotiable
Special Listing Condition Standard
Read Less
Want to know what your home might be worth? Contact us for a FREE valuation!

Our team is ready to help you sell your home for the highest possible price ASAP

Bought with Mei Chen • Canaan Realty Investment Group

GET MORE INFORMATION





